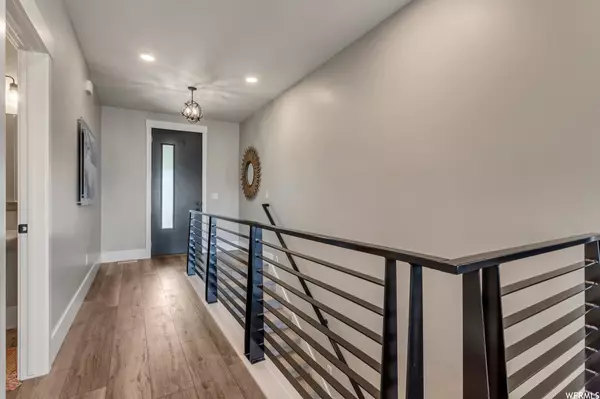$1,875,000
For more information regarding the value of a property, please contact us for a free consultation.
3 Beds
3 Baths
3,309 SqFt
SOLD DATE : 09/27/2023
Key Details
Property Type Multi-Family
Sub Type Twin
Listing Status Sold
Purchase Type For Sale
Square Footage 3,309 sqft
Price per Sqft $543
Subdivision Shoreline Twins
MLS Listing ID 1880120
Sold Date 09/27/23
Style Rambler/Ranch
Bedrooms 3
Full Baths 2
Half Baths 1
Construction Status Blt./Standing
HOA Fees $415/mo
HOA Y/N Yes
Abv Grd Liv Area 1,454
Year Built 2018
Annual Tax Amount $4,917
Lot Size 1,742 Sqft
Acres 0.04
Lot Dimensions 0.0x0.0x0.0
Property Description
We dare you to find better views! Absolutely stunning! Add a gorgeous home, and you have found paradise lost. Enjoy sitting on your oversized deck or patio, or in front of your elongated fireplace. Hang out in the theater room with friends and family. After they all leave, relax in the oversized stand alone tub. Enjoy cooking? This home has a 6 burner cook top w/double oven/microwave. Need another reason to buy this one? It's furnished. How bout dem apples? Ok, one more reason, brand new carpet!! Sqft and information is provided for courtesy purposes only and you are advised to verify all information. Contact Eric or Mandy for a personalized showing. Marketed by Vision Real Estate
Location
State UT
County Wasatch
Zoning Single-Family
Rooms
Basement Daylight, Full, Walk-Out Access
Primary Bedroom Level Floor: 1st
Master Bedroom Floor: 1st
Main Level Bedrooms 1
Interior
Interior Features Bar: Wet, Bath: Master, Bath: Sep. Tub/Shower, Closet: Walk-In, Disposal, Oven: Double, Oven: Wall, Range: Countertop, Range: Gas, Vaulted Ceilings, Low VOC Finishes, Theater Room
Cooling Central Air
Flooring Carpet
Fireplaces Number 1
Fireplace true
Window Features Blinds,Drapes,Shades
Appliance Ceiling Fan, Dryer, Microwave, Range Hood, Refrigerator, Washer
Laundry Gas Dryer Hookup
Exterior
Exterior Feature Deck; Covered, Double Pane Windows, Entry (Foyer), Patio: Covered, Sliding Glass Doors, Walkout
Garage Spaces 2.0
Utilities Available Natural Gas Connected, Electricity Connected, Sewer Connected, Sewer: Public, Water Connected
Amenities Available Biking Trails, Pet Rules, Pets Permitted
View Y/N Yes
View Lake, Mountain(s), Valley
Roof Type Composition,Membrane
Present Use Residential
Topography Terrain: Hilly, View: Lake, View: Mountain, View: Valley, Drip Irrigation: Auto-Full, View: Water
Accessibility Accessible Doors, Accessible Hallway(s), Single Level Living
Porch Covered
Total Parking Spaces 4
Private Pool false
Building
Lot Description Terrain: Hilly, View: Lake, View: Mountain, View: Valley, Drip Irrigation: Auto-Full, View: Water
Faces East
Story 2
Sewer Sewer: Connected, Sewer: Public
Water Culinary
Structure Type Cedar,Stone
New Construction No
Construction Status Blt./Standing
Schools
Elementary Schools Midway
Middle Schools Wasatch
High Schools Wasatch
School District Wasatch
Others
HOA Name Blooming Property Mngmt
Senior Community No
Tax ID 00-0021-3249
Acceptable Financing Cash, Conventional
Horse Property No
Listing Terms Cash, Conventional
Financing Cash
Read Less Info
Want to know what your home might be worth? Contact us for a FREE valuation!

Our team is ready to help you sell your home for the highest possible price ASAP
Bought with Summit Sotheby's International Realty
"My job is to find and attract mastery-based agents to the office, protect the culture, and make sure everyone is happy! "






