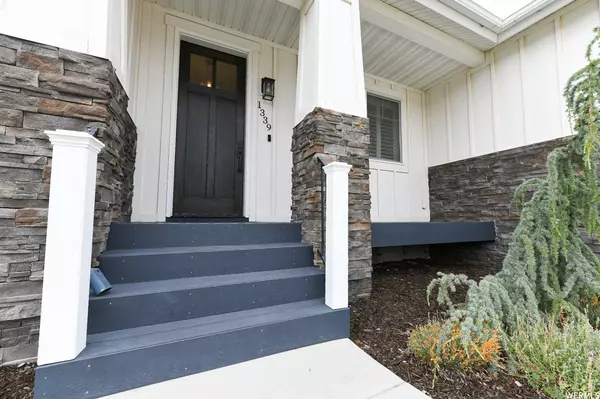$832,700
$839,000
0.8%For more information regarding the value of a property, please contact us for a free consultation.
6 Beds
5 Baths
4,500 SqFt
SOLD DATE : 09/28/2023
Key Details
Sold Price $832,700
Property Type Single Family Home
Sub Type Single Family Residence
Listing Status Sold
Purchase Type For Sale
Square Footage 4,500 sqft
Price per Sqft $185
Subdivision Ridge
MLS Listing ID 1892330
Sold Date 09/28/23
Style Rambler/Ranch
Bedrooms 6
Full Baths 4
Half Baths 1
Construction Status Blt./Standing
HOA Y/N No
Abv Grd Liv Area 2,300
Year Built 2019
Annual Tax Amount $3,169
Lot Size 10,890 Sqft
Acres 0.25
Lot Dimensions 0.0x0.0x0.0
Property Description
Experience the best of mountain living in this gorgeous former Payson Parade of Homes Rambler. With stunning views of the mountains and valleys, you'll never tire of your breathtaking surroundings. This custom home features a formal entry and office/living room with a wood plank feature wall that adds an element of sophistication to the space. The spacious family room is highlighted by a floor-to-ceiling stone fireplace and shelving, while the formal dining room provides ample seating for entertaining friends and family alike. The chef's kitchen is equipped with custom cabinetry, stainless steel appliances, gas range, glass tile backsplash, and large island with plenty of bar seating for all your culinary needs. The master suite offers high ceilings along with a walk-in closet and en-suite bathroom featuring a large soaking tub, walk-in shower, and double sink vanity. Two guest rooms accompanied by a full bathroom as well as a spacious laundry room and half bathroom make up the remainder of the main floor. Head downstairs to find even more awe-inspiring design! The spacious family room with stone surround fireplace and 2nd full kitchen with granite countertops makes this the perfect space for entertaining. A second master suite complete with its own bathroom plus two additional guest rooms outfitted with a full bath provide extra comfort for guests or visiting family members. Take advantage of outdoor living too! Professionally landscaped front & back yards offer plenty of privacy thanks to fencing surrounding property while 3 car garage has epoxy flooring & gated RV parking add even more function to this already impressive home! Separate heating systems/climate control/water heating ensures you have total control over temperature levels throughout entire house no matter the time year! Don't wait schedule your private showing today & make this beautiful rambler yours tomorrow!
Location
State UT
County Utah
Area Payson; Elk Rg; Salem; Wdhil
Zoning Single-Family
Rooms
Basement Entrance, Full, Walk-Out Access
Primary Bedroom Level Floor: 1st, Basement
Master Bedroom Floor: 1st, Basement
Main Level Bedrooms 3
Interior
Interior Features Bath: Master, Bath: Sep. Tub/Shower, Closet: Walk-In, Floor Drains, Gas Log, Jetted Tub, Kitchen: Second, Mother-in-Law Apt., Oven: Gas, Range: Gas, Range/Oven: Built-In
Cooling Central Air
Flooring Carpet, Laminate, Tile, Vinyl, Concrete
Fireplaces Number 1
Fireplace true
Exterior
Exterior Feature Basement Entrance, Double Pane Windows, Entry (Foyer), Lighting, Porch: Open, Sliding Glass Doors, Patio: Open
Garage Spaces 3.0
Utilities Available Natural Gas Connected, Electricity Connected, Sewer Connected, Sewer: Public, Water Connected
View Y/N Yes
View Mountain(s), Valley
Roof Type Asphalt
Present Use Single Family
Topography Fenced: Full, Sprinkler: Auto-Full, Terrain, Flat, View: Mountain, View: Valley
Porch Porch: Open, Patio: Open
Total Parking Spaces 9
Private Pool false
Building
Lot Description Fenced: Full, Sprinkler: Auto-Full, View: Mountain, View: Valley
Story 2
Sewer Sewer: Connected, Sewer: Public
Water Culinary, Irrigation: Pressure
Structure Type Stone,Cement Siding,Other
New Construction No
Construction Status Blt./Standing
Schools
Elementary Schools Barnett
Middle Schools Salem Jr
High Schools Salem Hills
School District Nebo
Others
Senior Community No
Tax ID 34-621-0022
Acceptable Financing Cash, Conventional, FHA, VA Loan
Horse Property No
Listing Terms Cash, Conventional, FHA, VA Loan
Financing Conventional
Read Less Info
Want to know what your home might be worth? Contact us for a FREE valuation!

Our team is ready to help you sell your home for the highest possible price ASAP
Bought with RND Properties
"My job is to find and attract mastery-based agents to the office, protect the culture, and make sure everyone is happy! "






