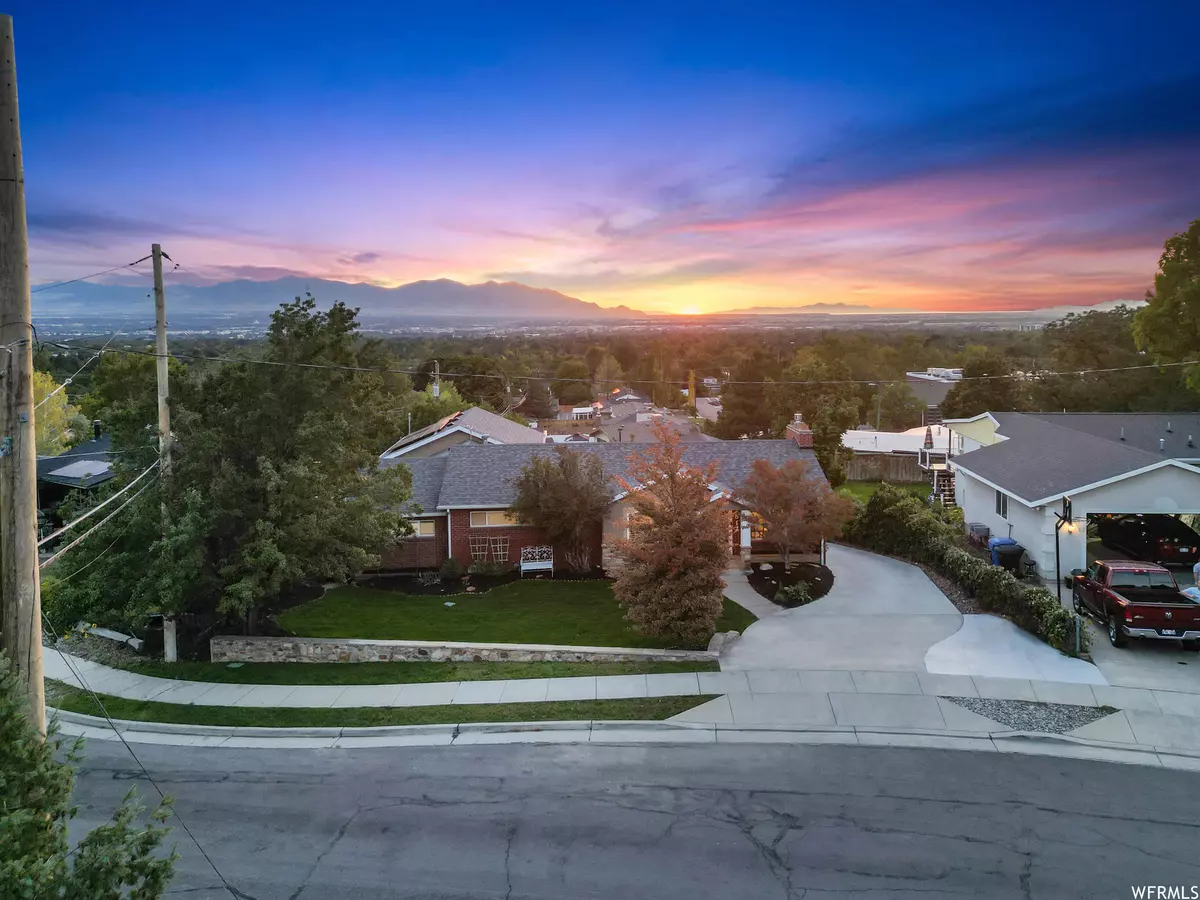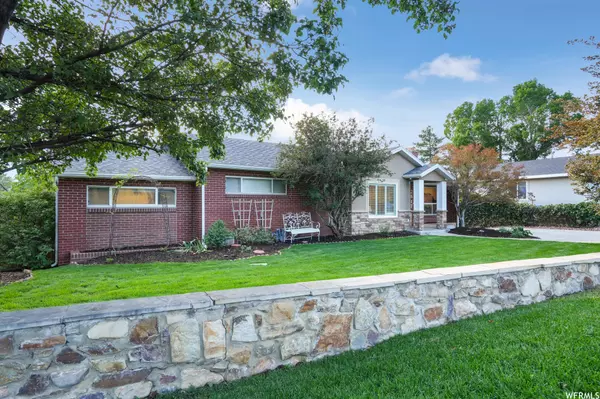$985,000
For more information regarding the value of a property, please contact us for a free consultation.
5 Beds
3 Baths
3,605 SqFt
SOLD DATE : 09/29/2023
Key Details
Property Type Single Family Home
Sub Type Single Family Residence
Listing Status Sold
Purchase Type For Sale
Square Footage 3,605 sqft
Price per Sqft $271
Subdivision Canyon View
MLS Listing ID 1899826
Sold Date 09/29/23
Style Rambler/Ranch
Bedrooms 5
Full Baths 3
Construction Status Blt./Standing
HOA Y/N No
Abv Grd Liv Area 1,943
Year Built 1952
Annual Tax Amount $5,346
Lot Size 0.280 Acres
Acres 0.28
Lot Dimensions 0.0x0.0x0.0
Property Description
***Multiple offers Received*** Offers due by 8 pm Sunday, Sept 17 *** Move-in Ready*** Beautifully updated Canyon Rim rambler on a large lot with incredible views. Open living area with arches that give definition to the space but maintain the 'great room' feel with hardwood floors throughout. The living room has a flagstone gas fireplace and is flooded with natural light. The spacious dining room leads to the kitchen with rustic cherry cabinets, quartz countertops, a breakfast bar, a pantry, and amazing sunset views. Walk out directly from the kitchen to a covered deck, large enough for patio furniture and BBQ, then witness the spectacular views of the Oquirrh mountains and Salt Lake Valley. Master suite with walk-in closet, dual vanity, separate tub, and shower. Additional bedroom, full bath with large soaking tub, and an extra bedroom with cool wood paneling complete the main floor. The home features a new air conditioner (July 2022), furnace (August 2022), and tankless water heater (June 13, 2022). Solar panels and a new roof were installed on January 13, 2021. Ecobee thermostat and smart sprinkler system are all controlled by wifi/phone. Brand new sod in the front and side of the house. The house includes solar panels, which will be paid in full at closing. Lower level walkout with large family room with sliding doors to the outside. Two bedroom, one bath Mother-in-law apartment with separate entrance, full kitchen, and laundry room. With new tile throughout the basement. The backyard includes amazing views of the mountains, mature fruit trees, and blackberry bushes. Outdoor flagstone patio with a fire pit. Oversized two-car garage with workbench, lots of storage, and carport. Driveway with French drains. Prime location with great freeway access, close to multiple canyons for outdoor adventures and world-class skiing, Parleys Nature trails, and a short walk to Canyon Rim and Tanner Parks. A structurally complete project for an Accessory Dwelling Unit or home office is in the backyard with an updated roof. It is made of 100% cedar with all-natural organic stain and has the floor and foundation installed. ADU does not have insulation, electricity, or drywall but is set up to have it installed along with plumbing. The ADU has drain boxes that irrigate the yard. This is the perfect home to have all the tools necessary for cash flow. Buyer to verify all information.
Location
State UT
County Salt Lake
Area Salt Lake City; Ft Douglas
Rooms
Basement Daylight, Walk-Out Access
Primary Bedroom Level Floor: 1st
Master Bedroom Floor: 1st
Main Level Bedrooms 3
Interior
Interior Features Bar: Wet, Bath: Master, Bath: Sep. Tub/Shower, Closet: Walk-In, Disposal, Gas Log, Kitchen: Updated, Mother-in-Law Apt., Range/Oven: Built-In, Silestone Countertops
Heating Forced Air, Gas: Central
Cooling Central Air
Flooring Carpet, Hardwood, Tile
Fireplaces Number 1
Fireplaces Type Insert
Equipment Alarm System, Fireplace Insert, Window Coverings
Fireplace true
Window Features Blinds
Appliance Dryer, Freezer, Microwave, Refrigerator, Washer
Exterior
Exterior Feature Basement Entrance, Deck; Covered, Double Pane Windows, Lighting, Sliding Glass Doors, Walkout
Garage Spaces 2.0
Carport Spaces 1
Utilities Available Natural Gas Connected, Electricity Connected, Sewer Connected, Sewer: Public, Water Connected
View Y/N Yes
View Mountain(s), Valley
Roof Type Asphalt
Present Use Single Family
Topography Curb & Gutter, Fenced: Part, Road: Paved, Sidewalks, Sprinkler: Auto-Full, Terrain, Flat, Terrain: Grad Slope, View: Mountain, View: Valley
Total Parking Spaces 7
Private Pool false
Building
Lot Description Curb & Gutter, Fenced: Part, Road: Paved, Sidewalks, Sprinkler: Auto-Full, Terrain: Grad Slope, View: Mountain, View: Valley
Faces East
Story 2
Sewer Sewer: Connected, Sewer: Public
Water Culinary
Structure Type Brick,Stone,Stucco
New Construction No
Construction Status Blt./Standing
Schools
Elementary Schools Morningside
Middle Schools Wasatch
High Schools Skyline
School District Granite
Others
Senior Community No
Tax ID 16-26-152-011
Acceptable Financing Cash, Conventional, FHA, VA Loan
Horse Property No
Listing Terms Cash, Conventional, FHA, VA Loan
Financing Cash
Read Less Info
Want to know what your home might be worth? Contact us for a FREE valuation!

Our team is ready to help you sell your home for the highest possible price ASAP
Bought with Coldwell Banker Realty (Union Heights)
"My job is to find and attract mastery-based agents to the office, protect the culture, and make sure everyone is happy! "






