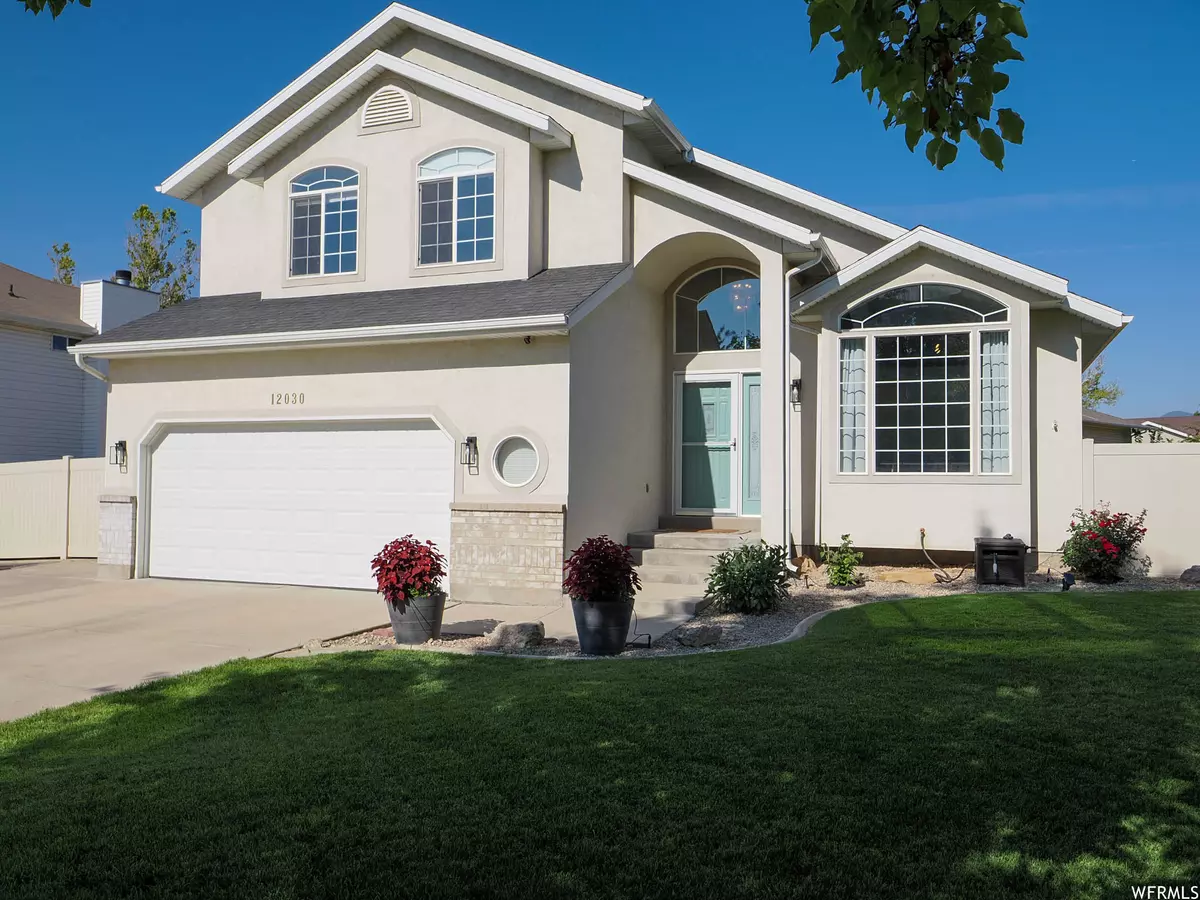$599,900
$599,900
For more information regarding the value of a property, please contact us for a free consultation.
4 Beds
4 Baths
2,624 SqFt
SOLD DATE : 09/27/2023
Key Details
Sold Price $599,900
Property Type Single Family Home
Sub Type Single Family Residence
Listing Status Sold
Purchase Type For Sale
Square Footage 2,624 sqft
Price per Sqft $228
Subdivision Doves Landing
MLS Listing ID 1893567
Sold Date 09/27/23
Style Tri/Multi-Level
Bedrooms 4
Full Baths 2
Half Baths 1
Three Quarter Bath 1
Construction Status Blt./Standing
HOA Y/N No
Abv Grd Liv Area 1,928
Year Built 1995
Annual Tax Amount $3,318
Lot Size 10,018 Sqft
Acres 0.23
Lot Dimensions 0.0x0.0x0.0
Property Description
Pristine and lovely on the outside. Gorgeous on the inside. When you pull up in front of this exceptional and completely updated turn-key home sited on a nearly quarter-acre corner lot, curb appeal gets an A+. Manicured lawn, wide driveway, tidy plantings, the tall, gracious entryway. Something tells you this is going to be special... and it is. Once inside the foyer, pause to take it all in. Brilliant natural light from tall, graceful arched radius windows sparkles off the rich wood-grain LVP flooring that flows through the impressive space. Vaulted ceilings, open sightlines, a soft, subtle color palette create a perfect setting for elegant, comfortable living. The large formal living room flows into the sunny dining space where there is plenty of room for family dinners and celebrations. A simply stunning kitchen offers its own 'wow' factor: white raised panel cabinetry, striking dark countertops, immense center island with seating, stainless steel appliances, designer light fixtures, pantry, and deep double sink. And, while the cooks are cooking, they'll be part of the conversation with everyone in the big, inviting family room with charming gas fireplace and glass door opening onto a broad curved patio and huge, fully enclosed backyard with a beautiful garden area with raised beds. Also on this level, a completely updated powder room, dedicated laundry room, and access to your two-car garage. UPSTAIRS: Lush new carpet runs throughout the hallway and bedrooms. First, the awesome main suite. This plush retreat features vaulted ceiling, walk-in closet, and a spa-like ensuite bath sleekly updated with dual-sink, quartz topped vanity, gleaming dark tile floor, and an incredible glass enclosed shower with floor to ceiling tile, bench seating, and both rainfall and handheld showerheads. Two additional spacious and sunny bedrooms (one with handsome wood accent wall) each offer cozy window seats and share a beautifully updated bath with tub/shower featuring a gorgeously artful custom tile surround. LOWER LEVEL: Recently (and professionally) finished, this bonus space enjoys natural light and offers a large family room and your 4th bedroom, complete with ultra-modern ensuite bath. Other amenities of this fabulous residence include solar power, newer HVAC, whole home water softener, radon mitigation system and an enclosed concrete RV parking pad. And this great Riverton location puts you near shopping, dining and plenty of recreation. What's not to love??
Location
State UT
County Salt Lake
Area Wj; Sj; Rvrton; Herriman; Bingh
Zoning Single-Family
Rooms
Basement Partial
Interior
Interior Features Bath: Master, Closet: Walk-In, Disposal, Gas Log, Kitchen: Updated, Range/Oven: Free Stdng., Video Door Bell(s), Video Camera(s)
Heating Forced Air, Gas: Central
Cooling Central Air
Flooring Carpet, Tile
Fireplaces Number 1
Fireplace true
Window Features Blinds,Drapes,Full
Appliance Dryer, Microwave, Washer, Water Softener Owned
Laundry Electric Dryer Hookup
Exterior
Exterior Feature Bay Box Windows, Double Pane Windows, Sliding Glass Doors, Storm Doors, Patio: Open
Garage Spaces 2.0
Utilities Available Natural Gas Connected, Electricity Connected, Sewer Connected, Sewer: Public, Water Connected
View Y/N No
Roof Type Asphalt
Present Use Single Family
Topography Corner Lot, Fenced: Full, Sprinkler: Auto-Full
Porch Patio: Open
Total Parking Spaces 6
Private Pool false
Building
Lot Description Corner Lot, Fenced: Full, Sprinkler: Auto-Full
Faces East
Story 3
Sewer Sewer: Connected, Sewer: Public
Water Culinary, Secondary
Structure Type Brick,Stucco
New Construction No
Construction Status Blt./Standing
Schools
Elementary Schools Rose Creek
Middle Schools South Hills
High Schools Riverton
School District Jordan
Others
Senior Community No
Tax ID 27-29-278-005
Acceptable Financing Cash, Conventional, FHA, VA Loan
Horse Property No
Listing Terms Cash, Conventional, FHA, VA Loan
Financing Conventional
Read Less Info
Want to know what your home might be worth? Contact us for a FREE valuation!

Our team is ready to help you sell your home for the highest possible price ASAP
Bought with Summit Sotheby's International Realty
"My job is to find and attract mastery-based agents to the office, protect the culture, and make sure everyone is happy! "






