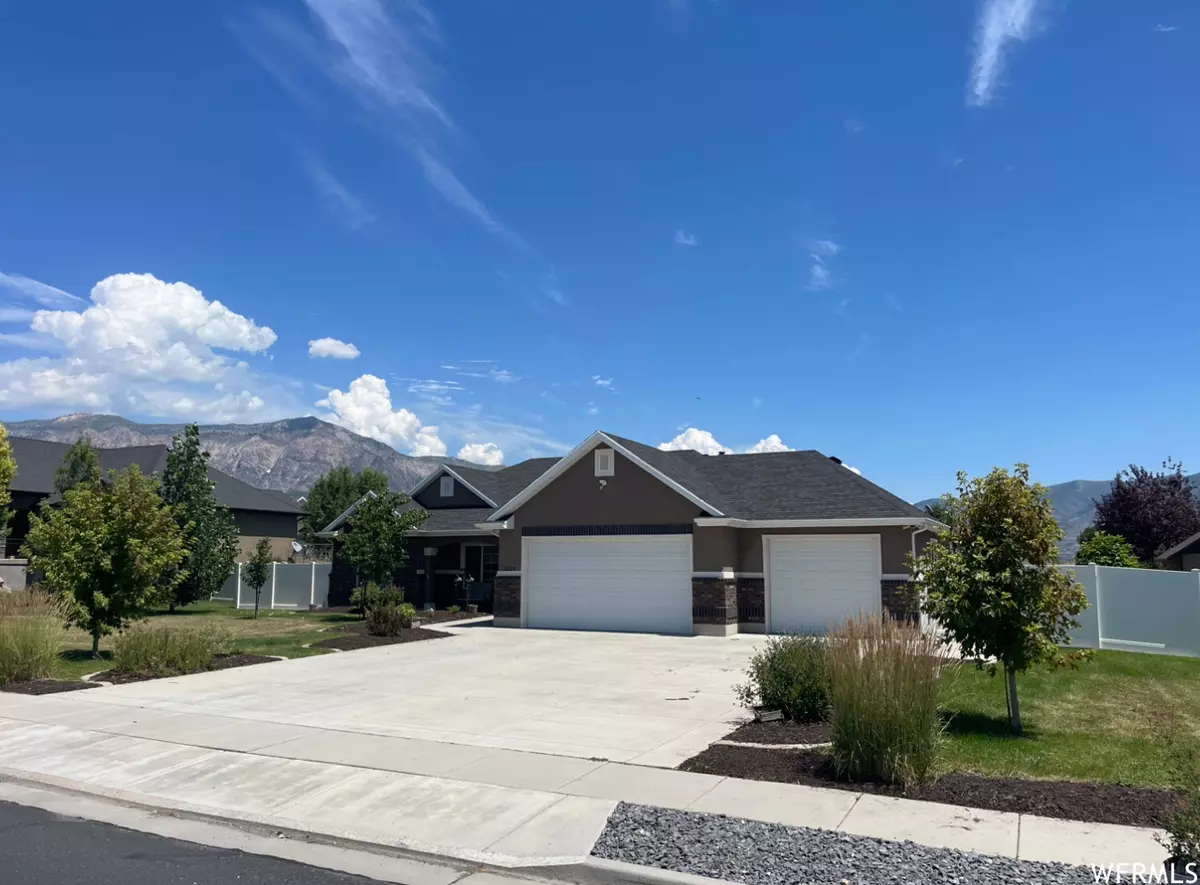$500,000
$499,900
For more information regarding the value of a property, please contact us for a free consultation.
3 Beds
2 Baths
1,625 SqFt
SOLD DATE : 09/25/2023
Key Details
Sold Price $500,000
Property Type Single Family Home
Sub Type Single Family Residence
Listing Status Sold
Purchase Type For Sale
Square Footage 1,625 sqft
Price per Sqft $307
Subdivision Mtn. West Meadows
MLS Listing ID 1890646
Sold Date 09/25/23
Style Patio Home
Bedrooms 3
Full Baths 2
Construction Status Blt./Standing
HOA Y/N No
Abv Grd Liv Area 1,625
Year Built 2013
Annual Tax Amount $2,726
Lot Size 0.330 Acres
Acres 0.33
Lot Dimensions 0.0x0.0x0.0
Property Description
As you approach the home, you are greeted by a charming facade with a brick exterior and a beautifully manicured lawn. The patio home is a single-story dwelling, providing an inviting and convenient living space for all generations. Living Spaces: Upon entering, the foyer welcomes you with its high ceilings and natural light filtering through large windows. The open-concept layout seamlessly connects the living room, dining area, and gourmet kitchen, creating an ideal space for entertaining guests and spending quality time with family. Living Room: The living room is an inviting oasis, featuring a cozy fireplace as its centerpiece, surrounded by tasteful stone accents.Dining Area: The dining area is elegantly designed, offering ample space for hosting dinner parties or intimate family meals. A large window overlooks the backyard, bringing the outside beauty indoors. Kitchen: The gourmet kitchen is a chef's dream, equipped with custom cabinetry, and exquisite granite countertops. An expansive center island provides additional workspace and doubles as a breakfast bar, making it perfect for casual dining. Master Suite: The master suite is a private retreat, offering a generous bedroom with plush carpeting and a relaxing atmosphere. It includes a spacious walk-in closet ensuring your wardrobe stays neat and organized. The master bath features a luxurious soaking tub, a separate glass-enclosed shower, Bedrooms: The two additional bedrooms are well-appointed and comfortable, each with ample closet space and large windows welcoming in natural light. They share a well-designed full bathroom, complete with modern amenities and sleek tile work. Half Bath: Conveniently located near the main living areas, the half bath features tasteful decor and fixtures, making it easily accessible for guests. Patio and Backyard: Step outside to the enchanting patio, a perfect spot for relaxation or hosting outdoor gatherings. The backyard is meticulously landscaped. Overall, this 3-bedroom, 2 bath patio home is an epitome of modern elegance and refined living, providing a peaceful sanctuary within a close neighborhood.
Location
State UT
County Weber
Area Ogdn; Farrw; Hrsvl; Pln Cty.
Zoning Single-Family
Rooms
Basement Slab
Primary Bedroom Level Floor: 1st
Master Bedroom Floor: 1st
Main Level Bedrooms 3
Interior
Interior Features Closet: Walk-In, Disposal, Range/Oven: Free Stdng., Vaulted Ceilings, Granite Countertops
Heating Gas: Central
Cooling Central Air
Flooring Carpet, Tile
Fireplace false
Window Features Blinds,Part
Appliance Range Hood
Laundry Electric Dryer Hookup
Exterior
Exterior Feature Patio: Covered
Garage Spaces 3.0
Utilities Available Natural Gas Connected, Electricity Connected, Sewer Connected, Water Connected
View Y/N No
Roof Type Asphalt
Present Use Single Family
Topography Curb & Gutter, Fenced: Part, Sprinkler: Auto-Full
Porch Covered
Total Parking Spaces 11
Private Pool false
Building
Lot Description Curb & Gutter, Fenced: Part, Sprinkler: Auto-Full
Faces West
Story 1
Sewer Sewer: Connected
Water Culinary, Secondary
Structure Type Brick
New Construction No
Construction Status Blt./Standing
Schools
Elementary Schools Farr West
Middle Schools Wahlquist
High Schools Fremont
School District Weber
Others
Senior Community No
Tax ID 19-302-0001
Acceptable Financing Cash, Conventional, FHA, VA Loan
Horse Property No
Listing Terms Cash, Conventional, FHA, VA Loan
Financing Cash
Read Less Info
Want to know what your home might be worth? Contact us for a FREE valuation!

Our team is ready to help you sell your home for the highest possible price ASAP
Bought with The Mascaro Group, LLC
"My job is to find and attract mastery-based agents to the office, protect the culture, and make sure everyone is happy! "






