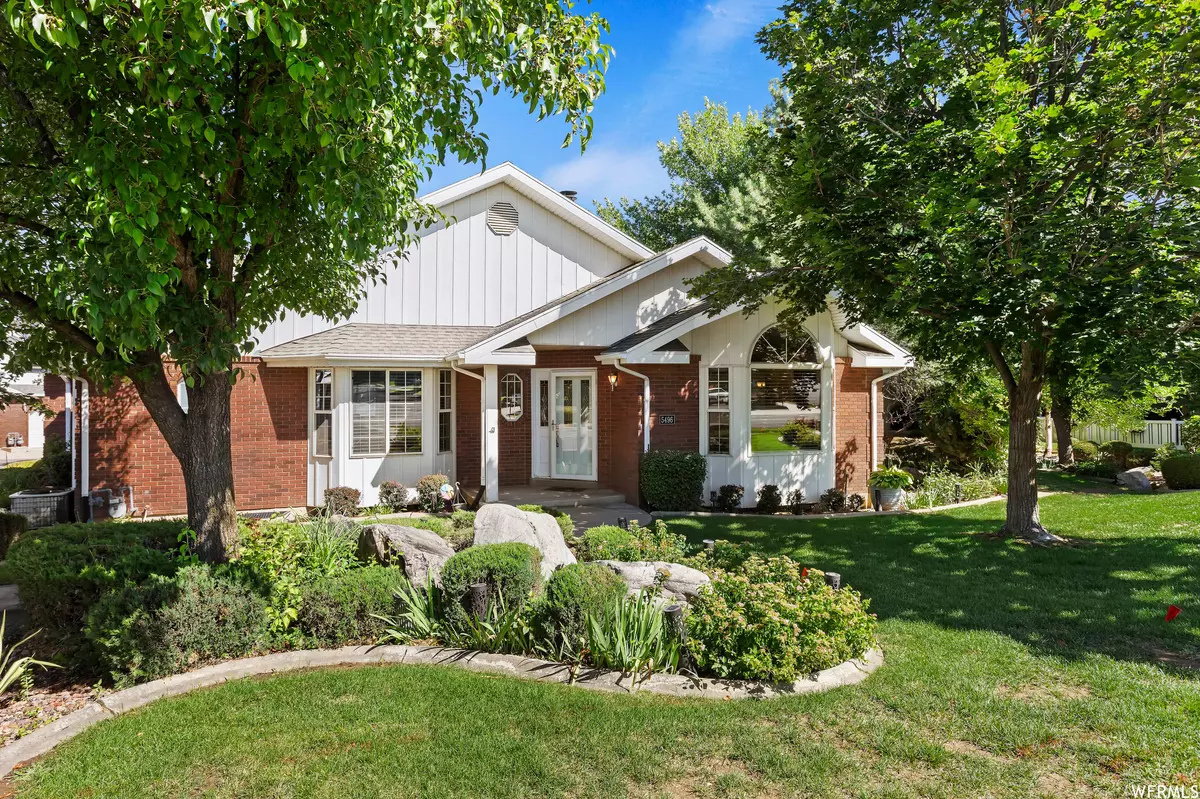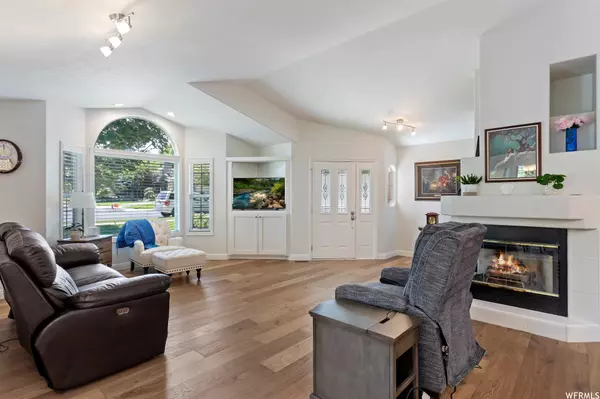$453,000
$459,000
1.3%For more information regarding the value of a property, please contact us for a free consultation.
3 Beds
3 Baths
2,732 SqFt
SOLD DATE : 09/22/2023
Key Details
Sold Price $453,000
Property Type Single Family Home
Sub Type Single Family Residence
Listing Status Sold
Purchase Type For Sale
Square Footage 2,732 sqft
Price per Sqft $165
Subdivision Ridgemont P R U D
MLS Listing ID 1895331
Sold Date 09/22/23
Style Rambler/Ranch
Bedrooms 3
Full Baths 2
Three Quarter Bath 1
Construction Status Blt./Standing
HOA Fees $240/mo
HOA Y/N Yes
Abv Grd Liv Area 1,381
Year Built 1993
Annual Tax Amount $2,365
Lot Size 3,049 Sqft
Acres 0.07
Lot Dimensions 0.0x0.0x0.0
Property Description
LOCATED ON THE MAIN ROAD WITH TONS OF PARKING Welcome to the beautiful Ridgemont Condo, where luxury meets comfort! This end unit boasts a spacious layout with 3 bedrooms and 3 bathrooms, making it the perfect home for entertaining. The updated kitchen is equipped with modern appliances and a cozy breakfast nook where you can enjoy your morning sunshine. The vaulted ceilings in the living room create an open and airy atmosphere while the fireplace adds a touch of warmth and coziness to the space. The primary suite is a peaceful retreat with a fully updated bath and heated floors Off the kitchen you have access to the covered patio that overlooks a serene stream. This is the perfect place to relax and enjoy the beautiful surroundings. The dining room is also conveniently located on the main level, making it perfect for hosting guests. The downstairs area features a large bedroom, bathroom, and bar, making it the perfect space for guests to gather or for use as an entertainment area. The large family room with its gas stove is perfect for relaxing and spending quality time with loved ones. This condo truly has it all! Come see it for yourself and experience luxurious living at its finest.
Location
State UT
County Weber
Area Ogdn; W Hvn; Ter; Rvrdl
Zoning Single-Family
Rooms
Basement Full
Primary Bedroom Level Floor: 1st
Master Bedroom Floor: 1st
Main Level Bedrooms 2
Interior
Interior Features Bar: Wet, Bath: Master, Bath: Sep. Tub/Shower, Closet: Walk-In, Disposal, Floor Drains, Gas Log, Great Room, Kitchen: Updated, Oven: Gas, Range: Gas, Range/Oven: Free Stdng., Vaulted Ceilings, Low VOC Finishes, Silestone Countertops
Heating Forced Air, Gas: Central, Radiant Floor
Cooling Central Air
Flooring Carpet, Hardwood, Linoleum, Tile
Fireplaces Number 2
Equipment Alarm System, Window Coverings
Fireplace true
Window Features Blinds,Full
Appliance Ceiling Fan, Dryer, Microwave, Refrigerator, Washer
Laundry Electric Dryer Hookup, Gas Dryer Hookup
Exterior
Exterior Feature Double Pane Windows, Storm Doors, Patio: Open
Garage Spaces 2.0
Utilities Available Natural Gas Connected, Electricity Connected, Sewer Connected, Sewer: Public, Water Connected
Amenities Available Maintenance, Pet Rules, Pets Permitted, Snow Removal, Water
View Y/N No
Roof Type Asphalt
Present Use Single Family
Topography Curb & Gutter, Road: Paved, Sprinkler: Auto-Full, Terrain, Flat
Accessibility Single Level Living
Porch Patio: Open
Total Parking Spaces 2
Private Pool false
Building
Lot Description Curb & Gutter, Road: Paved, Sprinkler: Auto-Full
Faces West
Story 2
Sewer Sewer: Connected, Sewer: Public
Water Culinary
Structure Type Aluminum,Brick
New Construction No
Construction Status Blt./Standing
Schools
Elementary Schools Roosevelt
Middle Schools T. H. Bell
High Schools Bonneville
School District Weber
Others
HOA Name Debra Holbrook
HOA Fee Include Maintenance Grounds,Water
Senior Community No
Tax ID 07-420-0006
Acceptable Financing Cash, Conventional, FHA, VA Loan
Horse Property No
Listing Terms Cash, Conventional, FHA, VA Loan
Financing Cash
Read Less Info
Want to know what your home might be worth? Contact us for a FREE valuation!

Our team is ready to help you sell your home for the highest possible price ASAP
Bought with In Depth Realty
"My job is to find and attract mastery-based agents to the office, protect the culture, and make sure everyone is happy! "






