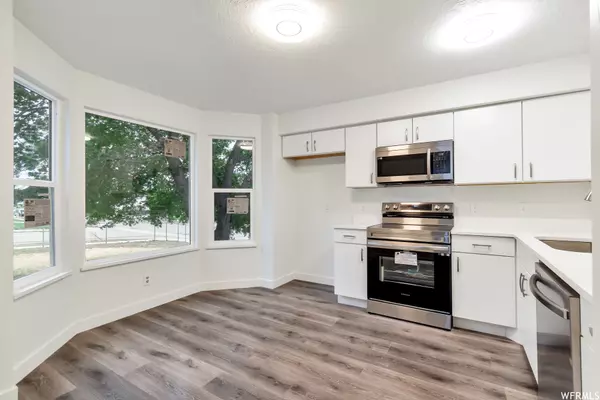$475,000
$485,500
2.2%For more information regarding the value of a property, please contact us for a free consultation.
6 Beds
2 Baths
2,232 SqFt
SOLD DATE : 09/21/2023
Key Details
Sold Price $475,000
Property Type Single Family Home
Sub Type Single Family Residence
Listing Status Sold
Purchase Type For Sale
Square Footage 2,232 sqft
Price per Sqft $212
Subdivision Oquirrh Shadows #5
MLS Listing ID 1896183
Sold Date 09/21/23
Style Rambler/Ranch
Bedrooms 6
Full Baths 1
Three Quarter Bath 1
Construction Status Blt./Standing
HOA Y/N No
Abv Grd Liv Area 1,128
Year Built 1984
Annual Tax Amount $2,533
Lot Size 6,534 Sqft
Acres 0.15
Lot Dimensions 0.0x0.0x0.0
Property Description
Welcome to this completely renovated 6-bedroom home that offers exceptional flexibility for a growing family or a variety of needs. Beyond the spacious bedrooms, you'll find that new windows have been installed, adding a fresh touch to the property. Noteworthy updates include a brand-new roof and and new AC system for your comfort. The finished basement adds an extra layer of space for recreation or relaxation. The kitchen stands out with Silestone countertops that bring both style and durability to the heart of the home. This property enjoys easy access, with a variety of essential amenities just a short drive away. Don't miss the chance to make this property yours. Square footage figures are provided as a courtesy estimate only. Buyers are advised to obtain an independent measurement.
Location
State UT
County Salt Lake
Area Wj; Sj; Rvrton; Herriman; Bingh
Zoning Single-Family
Rooms
Basement Full
Main Level Bedrooms 3
Interior
Interior Features Disposal, Silestone Countertops
Heating Forced Air, Gas: Central
Cooling Central Air
Flooring Carpet, Tile
Fireplaces Number 1
Fireplace true
Appliance Microwave
Exterior
Exterior Feature Double Pane Windows, Sliding Glass Doors
Garage Spaces 1.0
Utilities Available Natural Gas Connected, Electricity Connected, Sewer Connected, Sewer: Public, Water Connected
View Y/N No
Roof Type Asphalt
Present Use Single Family
Topography Corner Lot, Cul-de-Sac, Curb & Gutter, Fenced: Full, Road: Paved, Terrain, Flat
Total Parking Spaces 3
Private Pool false
Building
Lot Description Corner Lot, Cul-De-Sac, Curb & Gutter, Fenced: Full, Road: Paved
Faces North
Story 2
Sewer Sewer: Connected, Sewer: Public
Water Culinary
Structure Type Aluminum,Asphalt,Brick
New Construction No
Construction Status Blt./Standing
Schools
Elementary Schools Bridger
Middle Schools Thomas Jefferson
High Schools Kearns
School District Granite
Others
Senior Community No
Tax ID 20-24-156-032
Ownership Agent Owned
Acceptable Financing Cash, Conventional, FHA, VA Loan
Horse Property No
Listing Terms Cash, Conventional, FHA, VA Loan
Financing Conventional
Read Less Info
Want to know what your home might be worth? Contact us for a FREE valuation!

Our team is ready to help you sell your home for the highest possible price ASAP
Bought with Hinge Real Estate
"My job is to find and attract mastery-based agents to the office, protect the culture, and make sure everyone is happy! "






