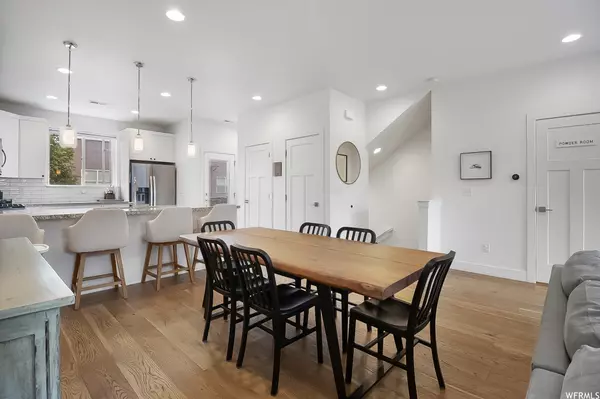$575,000
For more information regarding the value of a property, please contact us for a free consultation.
3 Beds
4 Baths
1,795 SqFt
SOLD DATE : 09/18/2023
Key Details
Property Type Townhouse
Sub Type Townhouse
Listing Status Sold
Purchase Type For Sale
Square Footage 1,795 sqft
Price per Sqft $320
Subdivision Millbrook Lofts
MLS Listing ID 1892419
Sold Date 09/18/23
Style Townhouse; Row-mid
Bedrooms 3
Full Baths 1
Half Baths 1
Three Quarter Bath 2
Construction Status Blt./Standing
HOA Fees $200/mo
HOA Y/N Yes
Abv Grd Liv Area 1,795
Year Built 2017
Annual Tax Amount $3,785
Lot Size 435 Sqft
Acres 0.01
Lot Dimensions 0.0x0.0x0.0
Property Description
Clean, bright townhome in the heart of Millcreek with fantastic updates! Enjoy all the benefits of single-family living with a functional and spacious floorplan, paired with the modern touches of newer construction and a low-maintenance lifestyle. The open layout of the main living level offers plenty of room for entertaining, with a spacious kitchen, pantry, fireplace, half bathroom and direct access to the patio. Two large ensuite bedrooms upstairs, including vaulted ceilings and a walk-in closet in the primary bedroom! The ground level bedroom allows a wonderful flex space/office with great separation from the rest of the house, and its own patio for even more entertaining space. A two-car garage offers additional storage and the great community amenities allow lots of space to enjoy the surroundings in an unbeatable location!
Location
State UT
County Salt Lake
Area Holladay; Millcreek
Zoning Multi-Family
Rooms
Basement None
Primary Bedroom Level Floor: 3rd
Master Bedroom Floor: 3rd
Main Level Bedrooms 1
Interior
Interior Features Bath: Master, Closet: Walk-In, Disposal, Kitchen: Updated, Oven: Gas, Range/Oven: Free Stdng., Granite Countertops
Heating Forced Air, Gas: Central
Cooling Central Air
Flooring Carpet, Laminate, Tile
Fireplaces Number 1
Equipment Window Coverings
Fireplace true
Window Features Full,Shades
Appliance Portable Dishwasher, Microwave, Range Hood, Refrigerator
Exterior
Exterior Feature Balcony, Double Pane Windows, Patio: Covered, Sliding Glass Doors
Garage Spaces 2.0
Utilities Available Natural Gas Connected, Electricity Connected, Sewer Connected, Sewer: Public, Water Connected
Amenities Available Other, Barbecue, Bocce Ball Court, Earthquake Insurance, Insurance, Maintenance, Pets Permitted, Picnic Area, Sewer Paid, Snow Removal, Trash, Water
View Y/N Yes
View Mountain(s)
Roof Type Membrane
Present Use Residential
Topography Curb & Gutter, Road: Paved, Sidewalks, Sprinkler: Auto-Full, View: Mountain
Porch Covered
Total Parking Spaces 2
Private Pool false
Building
Lot Description Curb & Gutter, Road: Paved, Sidewalks, Sprinkler: Auto-Full, View: Mountain
Faces East
Story 3
Sewer Sewer: Connected, Sewer: Public
Water Culinary
Structure Type Brick,Stucco
New Construction No
Construction Status Blt./Standing
Schools
Elementary Schools William Penn
Middle Schools Olympus
High Schools Olympus
School District Granite
Others
HOA Name Derek Richards
HOA Fee Include Insurance,Maintenance Grounds,Sewer,Trash,Water
Senior Community No
Tax ID 16-33-306-075
Acceptable Financing Cash, Conventional, FHA, VA Loan
Horse Property No
Listing Terms Cash, Conventional, FHA, VA Loan
Financing Conventional
Read Less Info
Want to know what your home might be worth? Contact us for a FREE valuation!

Our team is ready to help you sell your home for the highest possible price ASAP
Bought with Windermere Real Estate
"My job is to find and attract mastery-based agents to the office, protect the culture, and make sure everyone is happy! "






