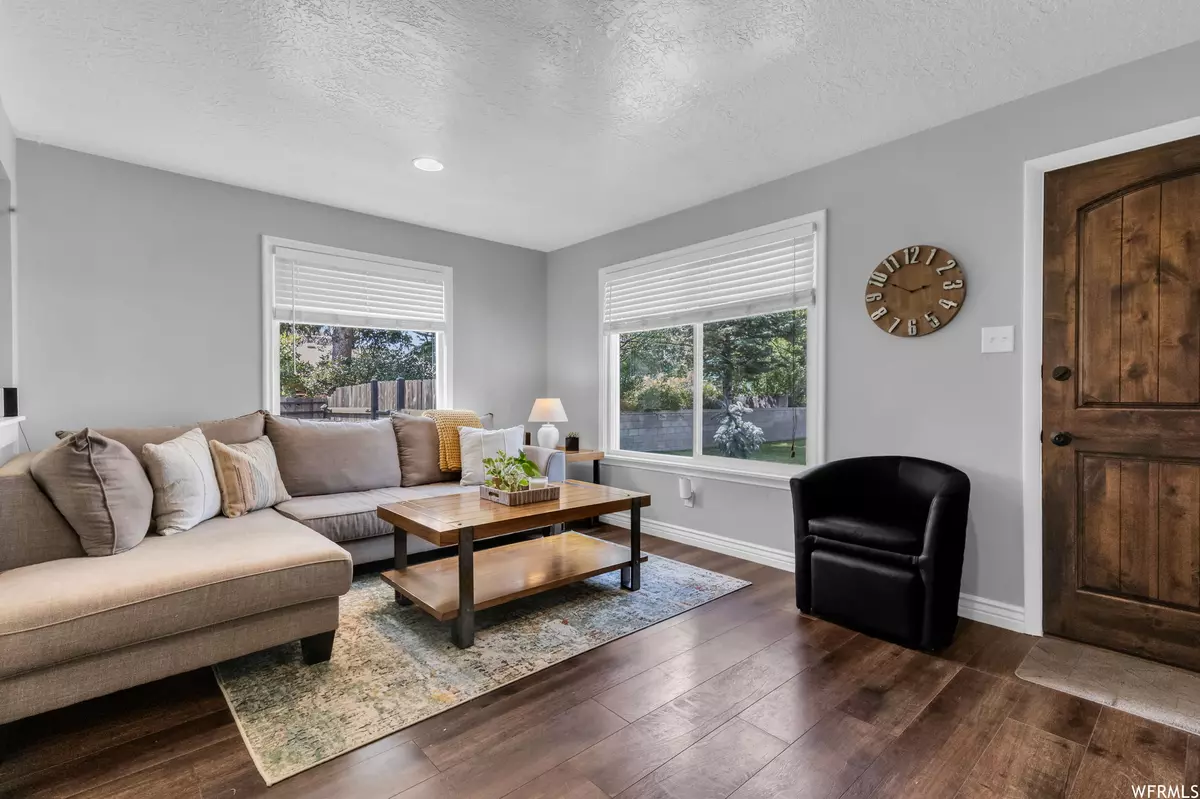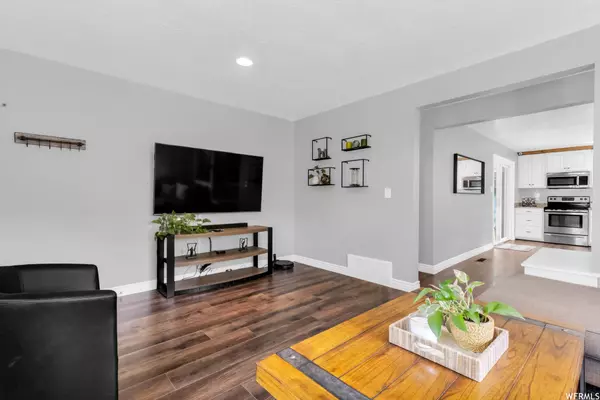$650,000
$649,900
For more information regarding the value of a property, please contact us for a free consultation.
4 Beds
2 Baths
1,974 SqFt
SOLD DATE : 09/15/2023
Key Details
Sold Price $650,000
Property Type Single Family Home
Sub Type Single Family Residence
Listing Status Sold
Purchase Type For Sale
Square Footage 1,974 sqft
Price per Sqft $329
Subdivision Radius Curve
MLS Listing ID 1893602
Sold Date 09/15/23
Style Bungalow/Cottage
Bedrooms 4
Full Baths 2
Construction Status Blt./Standing
HOA Y/N No
Abv Grd Liv Area 1,060
Year Built 1948
Annual Tax Amount $3,602
Lot Size 7,840 Sqft
Acres 0.18
Lot Dimensions 0.0x0.0x0.0
Property Description
Tucked away on a quiet street, but within walking distance to the new Millcreek Commons, this home is in an ideal location. The main living area is light and bright with large windows, and updated laminate flooring throughout. The spacious kitchen and dining area opens up to the covered back patio - a seamless transition for entertaining. Outside you'll find a private, secluded backyard with berry bushes, mature trees, and raised garden beds. The main floor of the home has two bedrooms and a full bath, while downstairs is another two bedrooms, a recently renovated full bathroom, the laundry room, and an ample amount of storage space. The 1 car garage with attached carport provides covered parking for two vehicles, and the workshop is a great space for projects, and additional storage. This lovely home is a must see! - Updates include : Laminate flooring in the upstairs living areas, renovated basement bathroom, new water heater (2023) new sprinkler system (2022) and a new water conditioner (2023.) - The garage can fit a full sized car. Seller regularly parks her 4 runner in it.
Location
State UT
County Salt Lake
Area Salt Lake City; So. Salt Lake
Zoning Single-Family
Rooms
Other Rooms Workshop
Basement Full
Main Level Bedrooms 2
Interior
Interior Features Disposal, Range/Oven: Free Stdng., Granite Countertops
Heating Forced Air
Cooling Central Air
Flooring Carpet, Laminate, Tile
Equipment Storage Shed(s)
Fireplace false
Window Features Blinds
Appliance Ceiling Fan, Microwave, Refrigerator, Water Softener Owned
Laundry Electric Dryer Hookup
Exterior
Exterior Feature Double Pane Windows, Lighting, Patio: Covered, Sliding Glass Doors
Garage Spaces 1.0
Carport Spaces 1
Utilities Available Natural Gas Connected, Electricity Connected, Sewer Connected, Water Connected
View Y/N No
Roof Type Asphalt
Present Use Single Family
Topography Fenced: Full, Road: Paved, Sprinkler: Auto-Full, Terrain, Flat
Porch Covered
Total Parking Spaces 5
Private Pool false
Building
Lot Description Fenced: Full, Road: Paved, Sprinkler: Auto-Full
Faces North
Story 2
Sewer Sewer: Connected
Water Culinary
Structure Type Asphalt
New Construction No
Construction Status Blt./Standing
Schools
Elementary Schools Rosecrest
Middle Schools Evergreen
High Schools Olympus
School District Granite
Others
Senior Community No
Tax ID 16-28-310-009
Acceptable Financing Cash, Conventional, FHA, VA Loan
Horse Property No
Listing Terms Cash, Conventional, FHA, VA Loan
Financing Conventional
Read Less Info
Want to know what your home might be worth? Contact us for a FREE valuation!

Our team is ready to help you sell your home for the highest possible price ASAP
Bought with Align Complete Real Estate Services LLC
"My job is to find and attract mastery-based agents to the office, protect the culture, and make sure everyone is happy! "






