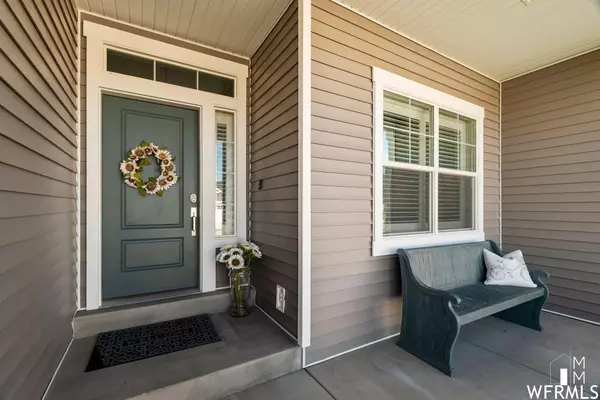$494,900
$499,900
1.0%For more information regarding the value of a property, please contact us for a free consultation.
3 Beds
2 Baths
3,231 SqFt
SOLD DATE : 09/13/2023
Key Details
Sold Price $494,900
Property Type Single Family Home
Sub Type Single Family Residence
Listing Status Sold
Purchase Type For Sale
Square Footage 3,231 sqft
Price per Sqft $153
Subdivision Crescent Hills
MLS Listing ID 1865059
Sold Date 09/13/23
Style Rambler/Ranch
Bedrooms 3
Full Baths 2
Construction Status Blt./Standing
HOA Fees $10/ann
HOA Y/N Yes
Abv Grd Liv Area 1,631
Year Built 2018
Annual Tax Amount $1,831
Lot Size 7,840 Sqft
Acres 0.18
Lot Dimensions 0.0x0.0x0.0
Property Description
Step inside & you'll find so much to love! Beautiful custom soft close cabinets with extra cabinetry in the office, great room, & laundry room. Quartz countertops, kitchen island with farm sink, subway tile backsplash, plantation shutters, large corner pantry with 2nd hallway pantry, upgraded laminate floors throughout & upgraded lighting & electrical package. Master suite with double vanity & extra-large walk-in closet. As a bonus, the barn door in the hall gives your guest their own private suite! Fully landscaped & fenced yard, RV parking, & unfinished basement to expand. Relax in the shade under the covered back deck & patio or take in the stunning sunset views from your covered front porch.
Location
State UT
County Iron
Area Cedar Cty; Enoch; Pintura
Zoning Single-Family
Direction West on hwy 56 Left on Cross Hollows Rd. Left on 220 N. Right on 2825 W. Home on your left.
Rooms
Basement Full
Primary Bedroom Level Floor: 1st
Master Bedroom Floor: 1st
Main Level Bedrooms 3
Interior
Interior Features Bath: Master, Disposal, Range/Oven: Free Stdng.
Heating Gas: Central
Cooling Central Air
Flooring Laminate
Fireplace false
Appliance Ceiling Fan, Microwave, Refrigerator
Exterior
Exterior Feature Deck; Covered, Porch: Open
Garage Spaces 2.0
Utilities Available Natural Gas Connected, Electricity Connected, Sewer Connected, Sewer: Public, Water Connected
Amenities Available Other
View Y/N No
Roof Type Asphalt
Present Use Single Family
Topography Curb & Gutter, Fenced: Full, Road: Paved, Sidewalks, Sprinkler: Auto-Full, Drip Irrigation: Auto-Full
Porch Porch: Open
Total Parking Spaces 2
Private Pool false
Building
Lot Description Curb & Gutter, Fenced: Full, Road: Paved, Sidewalks, Sprinkler: Auto-Full, Drip Irrigation: Auto-Full
Faces West
Story 2
Sewer Sewer: Connected, Sewer: Public
Structure Type Stone
New Construction No
Construction Status Blt./Standing
Schools
Elementary Schools Iron Springs
Middle Schools Cedar Middle School
High Schools Cedar
School District Iron
Others
Senior Community No
Tax ID B-1999-0058-0000
Ownership Property Owner
Acceptable Financing Cash, Conventional, FHA, VA Loan, USDA Rural Development
Horse Property No
Listing Terms Cash, Conventional, FHA, VA Loan, USDA Rural Development
Financing Cash
Read Less Info
Want to know what your home might be worth? Contact us for a FREE valuation!

Our team is ready to help you sell your home for the highest possible price ASAP
Bought with ERA Realty Center, Inc
"My job is to find and attract mastery-based agents to the office, protect the culture, and make sure everyone is happy! "






