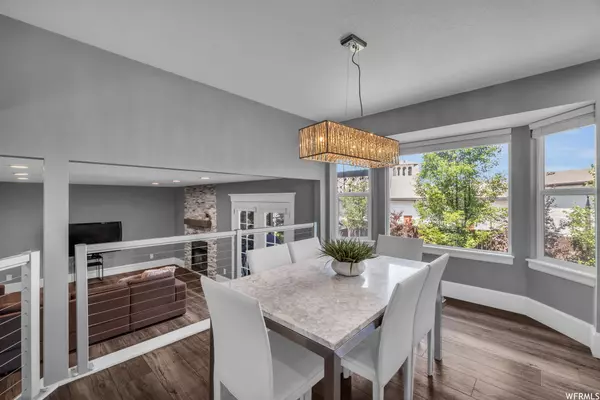$715,000
$715,000
For more information regarding the value of a property, please contact us for a free consultation.
5 Beds
4 Baths
3,016 SqFt
SOLD DATE : 09/12/2023
Key Details
Sold Price $715,000
Property Type Single Family Home
Sub Type Single Family Residence
Listing Status Sold
Purchase Type For Sale
Square Footage 3,016 sqft
Price per Sqft $237
Subdivision Alta Cove At Willow
MLS Listing ID 1881740
Sold Date 09/12/23
Style Stories: 2
Bedrooms 5
Full Baths 3
Half Baths 1
Construction Status Blt./Standing
HOA Y/N No
Abv Grd Liv Area 2,119
Year Built 1992
Annual Tax Amount $3,734
Lot Size 4,791 Sqft
Acres 0.11
Lot Dimensions 0.0x0.0x0.0
Property Description
****Incredible Price Improvement!!!*** Welcome to your fully renovated dream home in Sandy! This gem boasts wonderful views and upgrades, creating a serene backdrop for your daily life. Located near convenient shopping and easy travel access, you'll have everything you need at your fingertips. You'll rest assured knowing nothing has been missed in this home. Enjoy a new furnace, new AC, new roof, new siding and trim, new flooring, new windows, new cabinets, new countertops, new closets, new toilets, new sinks, new showers, new water heater, and new water softener!! Outside, the yard is spacious and fully landscaped, perfect for outdoor entertaining or relaxation. Inside, prepare for luxurious living in the beautiful designer kitchen with updated appliances, modern fixtures, and low-maintenance finishes. This home offers a fantastic blend of beauty, convenience, and stylish living that will delight even the most discerning of buyers!
Location
State UT
County Salt Lake
Area Sandy; Alta; Snowbd; Granite
Zoning Single-Family
Rooms
Basement Daylight
Primary Bedroom Level Floor: 2nd
Master Bedroom Floor: 2nd
Interior
Interior Features Bath: Master, Bath: Sep. Tub/Shower, Closet: Walk-In, Disposal, French Doors, Kitchen: Updated, Oven: Gas, Range: Down Vent, Range: Gas, Vaulted Ceilings, Granite Countertops
Cooling Central Air
Flooring See Remarks, Carpet, Laminate
Fireplaces Number 1
Fireplaces Type Fireplace Equipment, Insert
Equipment Fireplace Equipment, Fireplace Insert, Window Coverings
Fireplace true
Window Features Blinds,Shades
Appliance Freezer, Microwave, Range Hood, Refrigerator
Laundry Gas Dryer Hookup
Exterior
Exterior Feature Bay Box Windows, Deck; Covered, Lighting, Patio: Covered, Porch: Open
Garage Spaces 2.0
Utilities Available Natural Gas Connected, Electricity Connected, Sewer Connected, Water Connected
View Y/N Yes
View Mountain(s), Valley
Roof Type Asphalt
Present Use Single Family
Topography Curb & Gutter, Fenced: Full, Road: Paved, Secluded Yard, Sidewalks, Sprinkler: Auto-Full, Terrain, Flat, View: Mountain, View: Valley, Private
Porch Covered, Porch: Open
Total Parking Spaces 6
Private Pool false
Building
Lot Description Curb & Gutter, Fenced: Full, Road: Paved, Secluded, Sidewalks, Sprinkler: Auto-Full, View: Mountain, View: Valley, Private
Faces East
Story 3
Sewer Sewer: Connected
Water Culinary, Irrigation
Structure Type Brick
New Construction No
Construction Status Blt./Standing
Schools
Elementary Schools Brookwood
Middle Schools Albion
High Schools Brighton
School District Canyons
Others
Senior Community No
Tax ID 28-03-102-020
Acceptable Financing Cash, Conventional, FHA, VA Loan
Horse Property No
Listing Terms Cash, Conventional, FHA, VA Loan
Financing Conventional
Read Less Info
Want to know what your home might be worth? Contact us for a FREE valuation!

Our team is ready to help you sell your home for the highest possible price ASAP
Bought with Blakemore Real Estate LLC
"My job is to find and attract mastery-based agents to the office, protect the culture, and make sure everyone is happy! "






