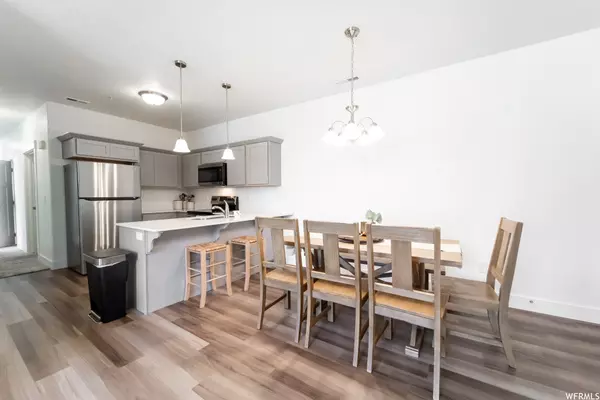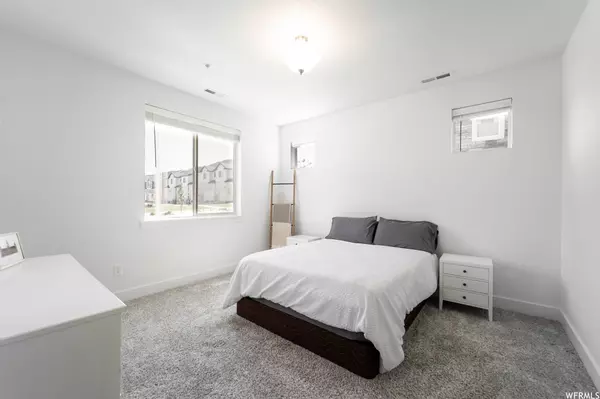$350,000
$355,000
1.4%For more information regarding the value of a property, please contact us for a free consultation.
3 Beds
2 Baths
1,272 SqFt
SOLD DATE : 09/05/2023
Key Details
Sold Price $350,000
Property Type Condo
Sub Type Condominium
Listing Status Sold
Purchase Type For Sale
Square Footage 1,272 sqft
Price per Sqft $275
Subdivision The Exchange Ii
MLS Listing ID 1889203
Sold Date 09/05/23
Style Condo; Main Level
Bedrooms 3
Full Baths 2
Construction Status Blt./Standing
HOA Fees $210/mo
HOA Y/N Yes
Abv Grd Liv Area 1,272
Year Built 2021
Annual Tax Amount $1,622
Lot Dimensions 0.0x0.0x0.0
Property Description
Experience the convenience of a Main level condo! This home features 3 beds/2 baths, 1-car garage with direct access through the laundry room, and a private patio off of the family room. Enjoy an open concept floorplan and oversized windows that fill each room with natural light. All appliances are included. This condo is located just minutes from freeway access, Silicone Slopes, shopping, restaurants, Thanksgiving Point, and the new Primary Children's Hospital opening in 2024. Amenities include visitor parking, two pools, two clubhouses, pickleball courts, playgrounds, and parks. Buyers and buyer's agent to verify all. Square footage figures are provided as a courtesy estimate only and were obtained from county records. Buyer is advised to obtain an independent measurement.
Location
State UT
County Utah
Area Am Fork; Hlnd; Lehi; Saratog.
Zoning Multi-Family
Rooms
Basement Slab
Primary Bedroom Level Floor: 1st
Master Bedroom Floor: 1st
Main Level Bedrooms 3
Interior
Interior Features Bath: Master, Closet: Walk-In, Disposal, Range/Oven: Free Stdng.
Heating Forced Air
Cooling Central Air
Flooring Carpet, Laminate
Equipment Window Coverings
Fireplace false
Window Features Blinds
Appliance Ceiling Fan, Dryer, Microwave, Refrigerator, Washer
Laundry Electric Dryer Hookup
Exterior
Exterior Feature Double Pane Windows, Patio: Covered
Garage Spaces 1.0
Pool In Ground
Community Features Clubhouse
Utilities Available Natural Gas Connected, Electricity Connected, Sewer Connected, Sewer: Public, Water Connected
Amenities Available Barbecue, Clubhouse, Fire Pit, Fitness Center, Pet Rules, Pets Permitted, Picnic Area, Playground, Pool, Snow Removal
View Y/N No
Roof Type Asphalt
Present Use Residential
Topography Road: Paved, Sidewalks, Terrain, Flat
Accessibility Ground Level, Accessible Entrance, Single Level Living
Porch Covered
Total Parking Spaces 3
Private Pool true
Building
Lot Description Road: Paved, Sidewalks
Faces South
Story 1
Sewer Sewer: Connected, Sewer: Public
Water Culinary
Structure Type Stone,Stucco
New Construction No
Construction Status Blt./Standing
Schools
Elementary Schools Riverview
Middle Schools Willowcreek
High Schools Lehi
School District Alpine
Others
HOA Name HOA Strategies
Senior Community No
Tax ID 38-658-0101
Acceptable Financing Cash, Conventional
Horse Property No
Listing Terms Cash, Conventional
Financing Conventional
Read Less Info
Want to know what your home might be worth? Contact us for a FREE valuation!

Our team is ready to help you sell your home for the highest possible price ASAP
Bought with Whitman Burns Realty
"My job is to find and attract mastery-based agents to the office, protect the culture, and make sure everyone is happy! "






