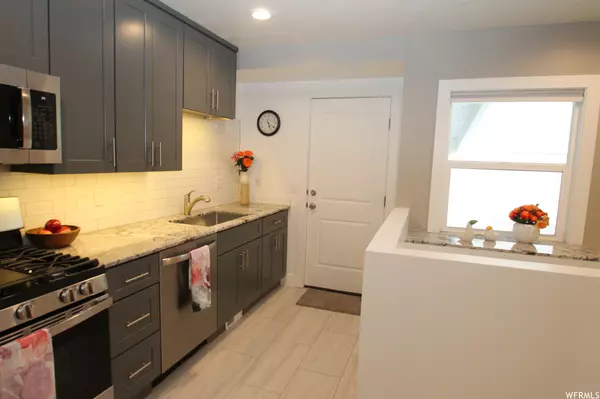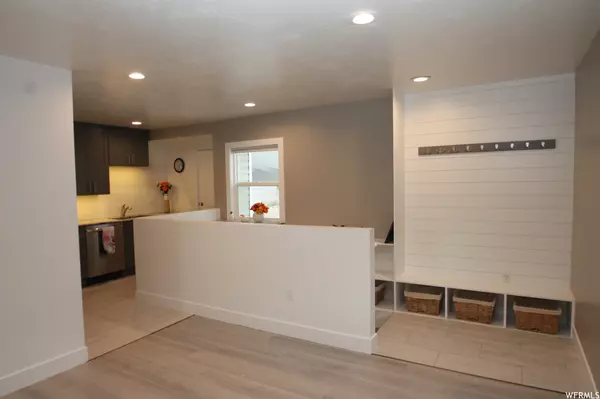$474,000
$469,000
1.1%For more information regarding the value of a property, please contact us for a free consultation.
4 Beds
2 Baths
2,120 SqFt
SOLD DATE : 09/05/2023
Key Details
Sold Price $474,000
Property Type Single Family Home
Sub Type Single Family Residence
Listing Status Sold
Purchase Type For Sale
Square Footage 2,120 sqft
Price per Sqft $223
Subdivision Hofman Heights
MLS Listing ID 1889892
Sold Date 09/05/23
Style Rambler/Ranch
Bedrooms 4
Full Baths 1
Three Quarter Bath 1
Construction Status Blt./Standing
HOA Y/N No
Abv Grd Liv Area 1,092
Year Built 1955
Annual Tax Amount $2,390
Lot Size 6,534 Sqft
Acres 0.15
Lot Dimensions 0.0x0.0x0.0
Property Description
ALL NEW - 2023 rebuild/remodel with a central location and modern amenities, this home is an attractive opportunity for buyers seeking a move-in-ready residence with super value added. Close to schools, recreation, transportation, shopping, and more. ***This home has undergone a Complete Rebuild. It meets the 2023 building code while maintaining the original framing and foundation. Must see to appreciate...All New Siding, New Energy-Efficient Vinyl Windows, New Flooring New Kitchen and Baths, Granite Countertops, and New Appliances. The home has all-new Electrical, Plumbing, and New Drywall throughout including energy-efficient insulation (R15 upstairs) (R19 basement) (R49 attic), a New 40-year rated Roof, and a New High-Efficiency HVAC system. Salt Lake County has approved all work. ***Added Bonus' includes a Huge Detached, 24' x 30' Garage and Washer/Dryer combo. The basement with walkout has the potential to be converted into a mother-in-law apt. Home Warranty included. (See "Addendum to Seller's Disclosures" for complete details)
Location
State UT
County Salt Lake
Area Magna; Taylrsvl; Wvc; Slc
Zoning Single-Family
Rooms
Basement Entrance, Full, Walk-Out Access
Main Level Bedrooms 3
Interior
Interior Features Disposal, Range: Gas, Range/Oven: Free Stdng., Granite Countertops
Cooling Central Air
Flooring Carpet, Laminate, Tile
Fireplaces Number 1
Equipment Workbench
Fireplace true
Window Features Full,Shades
Appliance Dryer, Microwave, Washer
Laundry Electric Dryer Hookup, Gas Dryer Hookup
Exterior
Exterior Feature Basement Entrance, Double Pane Windows, Patio: Covered, Walkout
Garage Spaces 3.0
Utilities Available Natural Gas Connected, Electricity Connected, Sewer Connected, Water Connected
View Y/N No
Roof Type Metal
Present Use Single Family
Topography Fenced: Part, Road: Paved, Secluded Yard, Sidewalks, Sprinkler: Auto-Part, Terrain, Flat, Drip Irrigation: Auto-Full
Porch Covered
Total Parking Spaces 9
Private Pool false
Building
Lot Description Fenced: Part, Road: Paved, Secluded, Sidewalks, Sprinkler: Auto-Part, Drip Irrigation: Auto-Full
Story 2
Sewer Sewer: Connected
Water Culinary
New Construction No
Construction Status Blt./Standing
Schools
Elementary Schools South Kearns
Middle Schools Kearns
High Schools Kearns
School District Granite
Others
Senior Community No
Tax ID 21-18-180-006
Ownership Agent Owned
Acceptable Financing Cash, Conventional, FHA, VA Loan
Horse Property No
Listing Terms Cash, Conventional, FHA, VA Loan
Financing FHA
Read Less Info
Want to know what your home might be worth? Contact us for a FREE valuation!

Our team is ready to help you sell your home for the highest possible price ASAP
Bought with V Real Estate Agency, LLC
"My job is to find and attract mastery-based agents to the office, protect the culture, and make sure everyone is happy! "






