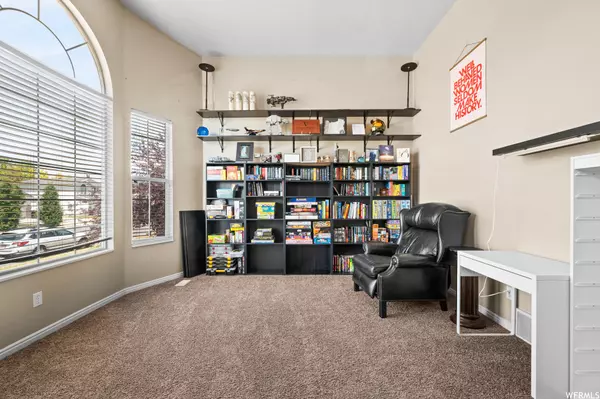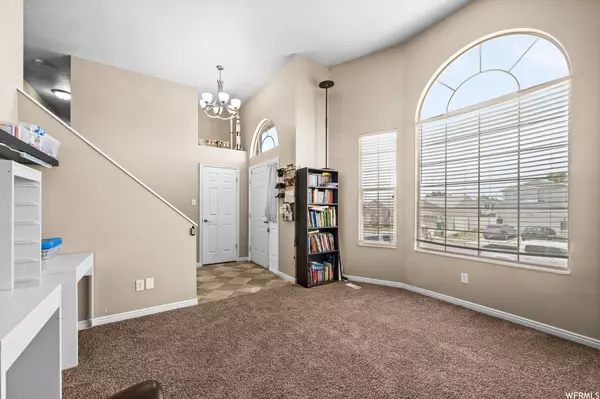$509,000
$499,900
1.8%For more information regarding the value of a property, please contact us for a free consultation.
5 Beds
3 Baths
2,519 SqFt
SOLD DATE : 08/25/2023
Key Details
Sold Price $509,000
Property Type Single Family Home
Sub Type Single Family Residence
Listing Status Sold
Purchase Type For Sale
Square Footage 2,519 sqft
Price per Sqft $202
Subdivision Chelsie Park Subdivi
MLS Listing ID 1890001
Sold Date 08/25/23
Style Tri/Multi-Level
Bedrooms 5
Full Baths 2
Three Quarter Bath 1
Construction Status Blt./Standing
HOA Y/N No
Abv Grd Liv Area 1,670
Year Built 2000
Annual Tax Amount $2,684
Lot Size 7,840 Sqft
Acres 0.18
Lot Dimensions 0.0x0.0x0.0
Property Description
**Multiple Offers Received** Please submit all offers by 4pm 7/26** Welcome to this inviting 5 bed, 2.5 bath home in the vibrant Chelsie Park community. Conveniently located minutes from local shops, restaurants, parks, the freeway, and the Railway Bike Trail. Enjoy fast fiber internet and a lively community with regular events. The spacious backyard boasts a low maintenance Trex deck, perfect for summer barbecues and entertaining. Walk-out basement holds potential for a mother-in-law apartment conversion, offering opportunities for additional income or comfortable multi-generational living. Fresh new carpet graces the stairs, 2nd floor living room, and hallway. Parking is ample with six spots including RV parking. This home represents an opportunity to enjoy comfort, community, and convenience. We look forward to showing you your potential new home.
Location
State UT
County Davis
Area Kaysville; Fruit Heights; Layton
Rooms
Basement Daylight, Full
Primary Bedroom Level Floor: 2nd
Master Bedroom Floor: 2nd
Interior
Interior Features Bath: Master, Closet: Walk-In, Disposal, Great Room, Jetted Tub, Range/Oven: Free Stdng., Vaulted Ceilings, Low VOC Finishes
Cooling Central Air, Seer 16 or higher
Flooring Carpet, Linoleum, Vinyl
Equipment Hot Tub, Storage Shed(s)
Fireplace false
Window Features Blinds,Drapes
Appliance Ceiling Fan, Microwave, Refrigerator, Water Softener Owned
Laundry Electric Dryer Hookup
Exterior
Exterior Feature Attic Fan, Basement Entrance, Bay Box Windows, Double Pane Windows, Entry (Foyer)
Garage Spaces 2.0
Utilities Available Natural Gas Connected, Electricity Connected, Sewer Connected, Water Connected
View Y/N Yes
View Mountain(s)
Roof Type Asphalt,Pitched
Present Use Single Family
Topography Curb & Gutter, Fenced: Full, Road: Paved, Secluded Yard, Sidewalks, Sprinkler: Auto-Full, Terrain, Flat, View: Mountain, Drip Irrigation: Auto-Part, Private
Total Parking Spaces 8
Private Pool false
Building
Lot Description Curb & Gutter, Fenced: Full, Road: Paved, Secluded, Sidewalks, Sprinkler: Auto-Full, View: Mountain, Drip Irrigation: Auto-Part, Private
Faces West
Story 3
Sewer Sewer: Connected
Water Culinary
Structure Type Aluminum,Asphalt,Brick
New Construction No
Construction Status Blt./Standing
Schools
Elementary Schools Ellison Park
Middle Schools Shoreline Jr High
High Schools Layton
School District Davis
Others
Senior Community No
Tax ID 12-358-1004
Acceptable Financing Cash, Conventional, FHA, VA Loan
Horse Property No
Listing Terms Cash, Conventional, FHA, VA Loan
Financing Cash
Read Less Info
Want to know what your home might be worth? Contact us for a FREE valuation!

Our team is ready to help you sell your home for the highest possible price ASAP
Bought with Jordan Real Estate LLC
"My job is to find and attract mastery-based agents to the office, protect the culture, and make sure everyone is happy! "






