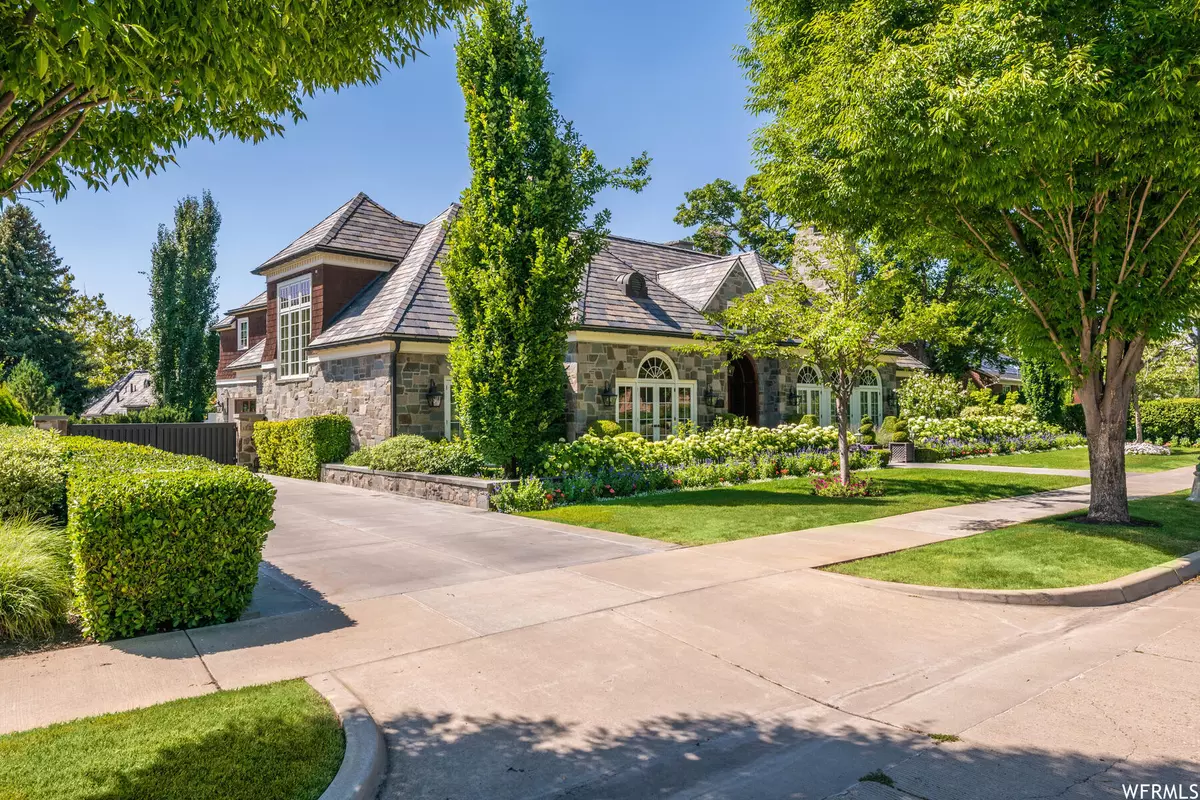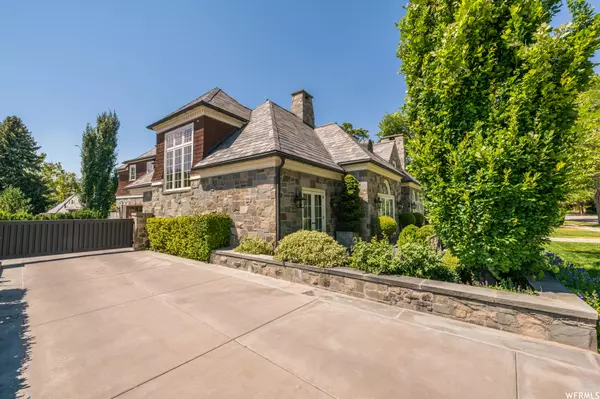$7,250,000
$9,450,000
23.3%For more information regarding the value of a property, please contact us for a free consultation.
7 Beds
11 Baths
15,540 SqFt
SOLD DATE : 08/31/2023
Key Details
Sold Price $7,250,000
Property Type Single Family Home
Sub Type Single Family Residence
Listing Status Sold
Purchase Type For Sale
Square Footage 15,540 sqft
Price per Sqft $466
Subdivision Country Club Acres
MLS Listing ID 1866750
Sold Date 08/31/23
Style Stories: 2
Bedrooms 7
Full Baths 2
Half Baths 4
Three Quarter Bath 5
Construction Status Blt./Standing
HOA Y/N No
Abv Grd Liv Area 9,085
Year Built 2009
Annual Tax Amount $31,249
Lot Size 0.650 Acres
Acres 0.65
Lot Dimensions 0.0x0.0x0.0
Property Description
Magnificent multi-parcel estate right in town with access to everything! The property contains a spacious main residence, pool/guest house and extensive heated garage parking. English country charm radiates from the exquisite stone residence nestled on a tree-lined street in the Salt Lake Country Club neighborhood. An island of grass in front serves as a delightful park and at once a mountain view corridor. Elegant Palladian windows in triple form highlight the faade with grand, rich wood entry doors and chiseled slate roof shingles as enhancements. Stunning hydrangeas line the front garden court. A magnificent storybook setting. The interior showcases true "Old World" millwork and finishes which graciously adorn the grand traditional spaces. A lovely circular staircase curves up with artistic splendor. French doors flow into a tall, dual purpose formal dining/library space with rich woodwork and a fabulous tile fireplace. The formal living room is lined with Palladian windows and exhibits moldings of elegant sophistication. A marble fireplace quietly takes center stage. This home offers complete main floor living with his and her office/study spaces, a main floor master retreat, and kitchen, family and "great room" all in a fabulous layout. The custom kitchen has deluxe European cabinets, a family pantry plus butler's pantry. Deluxe appliances include a La Cornue range. The family space is large and cozy. The primary suite is a true destination space in a private wing with dual dressing rooms, private laundry and a spectacular luxury bath. An elevator provides access to each floor, along with triple stairways up, and two to the garden level. A beautiful upper level gallery flows to four-bedroom suites, placed in sets of two in private wings with cool den spaces in each wing. One upper level den has a fireplace and a Parisian flair. The main laundry room is upstairs. Amazing closets, deluxe and unique designer baths and glorious windows highlight all bedrooms. The lower level is the fun spot with a huge garden court and patio. A cozy fireplace, amazing wet bar and Ralph Lauren styling enhance. A theatre room has zippy, modern dcor and spaciousness for gathering. A private bedroom suite has courtyard access, a great bath, sitting room, and may double as a fitness center. Storage galore, a cedar room and a second large laundry room add to the amenity list. Tranquil gardens are terraced between the home and the guest house. A large pool, spa and slab stone patios are at center. A colonnade connects to the stone pool house with matching triple Palladian windows. The pool house is very tall and grand with living, dining and entertaining on the main level. The wide-open lower level has sleeping, game and play areas. A fabulous covered veranda at the pool house has a fireplace and overlooks the whole estate. There are three separate heated garage facilities, each with gated or secure entrances. The driveways are all heated. The total parking capacity is at least 12 cars. Commercial grade cabinets and work areas will not disappoint. This home is constructed of the very best materials with classic, timeless architectural styling. Professional dcor is evident top to bottom. This is the ultimate setting for social gatherings, entertaining or simple casual enjoyment. The location and setting are divine. Park City, Snowbird, Downtown Salt Lake and the airport all are within 20 minutes due to instant access. The very best schools are within easy walking distance. Truly, an architectural gem built to last!
Location
State UT
County Salt Lake
Area Salt Lake City; Ft Douglas
Zoning Single-Family
Rooms
Other Rooms Workshop
Basement Full
Primary Bedroom Level Floor: 1st
Master Bedroom Floor: 1st
Main Level Bedrooms 1
Interior
Interior Features Alarm: Fire, Alarm: Security, Bar: Wet, Bath: Master, Bath: Sep. Tub/Shower, Central Vacuum, Closet: Walk-In, Den/Office, Disposal, French Doors, Gas Log, Great Room, Oven: Wall, Range: Gas, Vaulted Ceilings, Theater Room
Heating Forced Air, Gas: Central, Gas: Radiant, Hot Water
Cooling Central Air
Flooring Carpet, Hardwood, Marble
Fireplaces Number 8
Equipment Alarm System, Hot Tub, Humidifier, Window Coverings
Fireplace true
Window Features Blinds,Drapes,Plantation Shutters
Appliance Dryer, Gas Grill/BBQ, Microwave, Range Hood, Refrigerator, Washer, Water Softener Owned
Laundry Electric Dryer Hookup
Exterior
Exterior Feature Basement Entrance, Deck; Covered, Double Pane Windows, Entry (Foyer), Out Buildings, Lighting, Patio: Covered, Secured Parking, Walkout, Patio: Open
Garage Spaces 12.0
Pool Gunite, Fenced, Heated, In Ground, With Spa, Electronic Cover
Utilities Available Natural Gas Connected, Electricity Connected, Sewer Connected, Sewer: Public, Water Connected
View Y/N Yes
View Mountain(s)
Roof Type Stone,Tile
Present Use Single Family
Topography Curb & Gutter, Fenced: Full, Road: Paved, Secluded Yard, Sidewalks, Sprinkler: Auto-Full, Terrain, Flat, View: Mountain
Accessibility Accessible Elevator Installed, Fully Accessible, Single Level Living, Customized Wheelchair Accessible
Porch Covered, Patio: Open
Total Parking Spaces 20
Private Pool true
Building
Lot Description Curb & Gutter, Fenced: Full, Road: Paved, Secluded, Sidewalks, Sprinkler: Auto-Full, View: Mountain
Story 3
Sewer Sewer: Connected, Sewer: Public
Water Culinary
Structure Type Cedar,Stone
New Construction No
Construction Status Blt./Standing
Schools
Elementary Schools Dilworth
Middle Schools Hillside
High Schools Highland
School District Salt Lake
Others
Senior Community No
Tax ID 16-22-155-016
Security Features Fire Alarm,Security System
Acceptable Financing Cash, Seller Finance
Horse Property No
Listing Terms Cash, Seller Finance
Financing Seller Financing
Read Less Info
Want to know what your home might be worth? Contact us for a FREE valuation!

Our team is ready to help you sell your home for the highest possible price ASAP
Bought with Chapman-Richards & Associates, Inc.
"My job is to find and attract mastery-based agents to the office, protect the culture, and make sure everyone is happy! "






