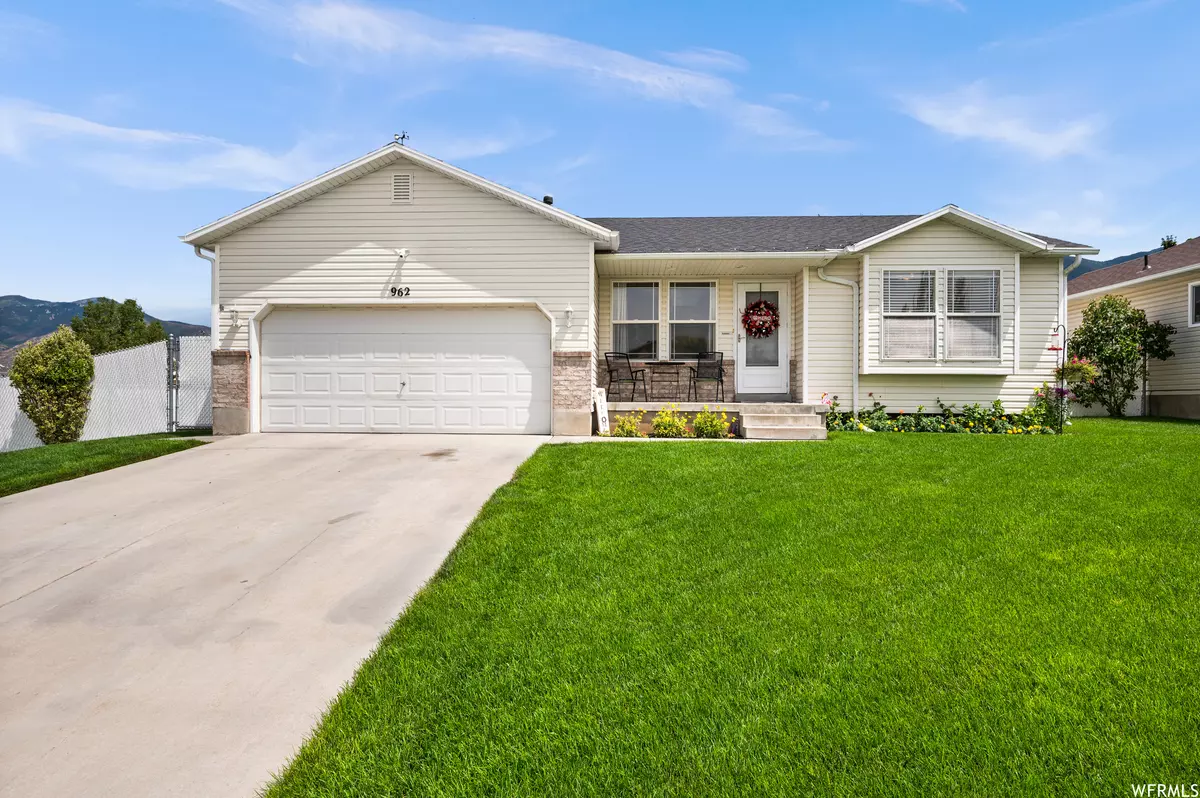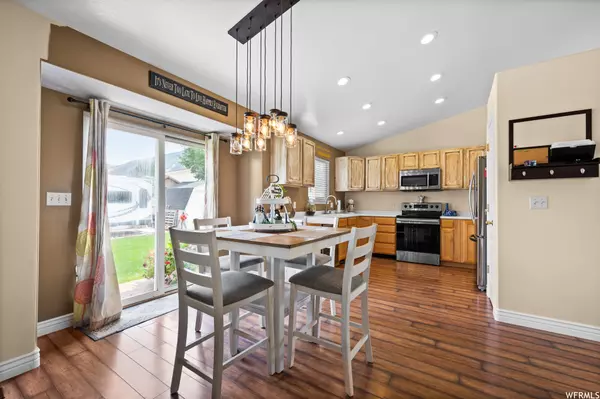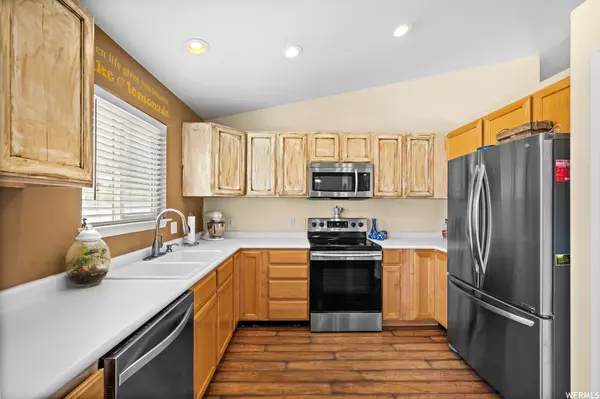$410,000
$395,000
3.8%For more information regarding the value of a property, please contact us for a free consultation.
3 Beds
2 Baths
2,652 SqFt
SOLD DATE : 09/01/2023
Key Details
Sold Price $410,000
Property Type Single Family Home
Sub Type Single Family Residence
Listing Status Sold
Purchase Type For Sale
Square Footage 2,652 sqft
Price per Sqft $154
Subdivision Carr Fork Sub
MLS Listing ID 1892169
Sold Date 09/01/23
Style Rambler/Ranch
Bedrooms 3
Full Baths 2
Construction Status Blt./Standing
HOA Y/N No
Abv Grd Liv Area 1,588
Year Built 1998
Annual Tax Amount $2,259
Lot Size 8,712 Sqft
Acres 0.2
Lot Dimensions 7432.0x115.0x74.0
Property Description
Welcome to this stunning new listing! This cutie 3-bedroom, 2-bathroom home boasts a perfect blend of upgrades and serene outdoor beauty. Situated on a picturesque lot, the property features a beautiful backyard with breathtaking views, providing a peaceful oasis for relaxation and enjoyment. Just five months ago, a new roof was installed, ensuring durability and protection for years to come. The comfort and convenience of the home are further enhanced by the installation of a new HVAC system four years ago. Plus, a new hot water heater, water softener, and garbage disposal and gas and electric dryer hookups. Venture downstairs to discover the potential of the fully sheet-rocked and painted basement with 1 finished bedroom and full bathroom. Imagine the possibilities for additional living space, a home office, the choice is yours! For those seeking personalization, you'll be delighted to find extra flooring thoughtfully left for the master bedroom. Customize this space to suit your unique style and create a personal retreat that perfectly reflects your taste. Whether you're enjoying the views from the backyard, relishing the comfort indoors, or exploring the untapped potential of the basement, this home is ready to embrace your vision and become a haven for making memories. Don't miss the opportunity to make this dream home yours-schedule a showing today and experience the allure of this new listing firsthand! Basement bathroom and laundry tiled and complete 2023, with jetted tub The water heater was replaced and upgraded to 50 gallons -2023 Roof complete replacement in 2022 Waze Camera and Security Light on front of house - 2023 (staying) Garbage disposal changed out 2023 New kitchen faucet - 2023 Appliances under three years old (stove, microwave, and refrigerator) - 2020 Water Softener Installed - 2020 New HVAC installed with Ecobee smart thermostat - 2020 Flooring was installed throughout the main level (minus the master bedroom and main floor bathroom) - 2017 (flooring is in the basement to finish) Redwood Steps replaced on the back of the house - 2019 New Ceiling Fan was installed in the family room and guest bedroom on the main floor - 2018 The lighting above the kitchen table was upgraded to can lights - 2017 Motion light added to the side of the house - 2017 Bedroom complete in the basement with upgraded flooring, large closet, and can lights - 2015 Central Vac Added, with kick switch in basement Items being left for construction Flooring to complete master bedroom Bi-fold doors for the basement storage areas Remaining can light covers for the basement All window coverings
Location
State UT
County Tooele
Area Grantsville; Tooele; Erda; Stanp
Zoning Single-Family
Rooms
Basement Full
Main Level Bedrooms 2
Interior
Interior Features Central Vacuum, Disposal, Range/Oven: Built-In
Heating Gas: Central
Cooling Central Air
Flooring Carpet
Fireplaces Number 1
Fireplaces Type Fireplace Equipment
Equipment Fireplace Equipment, Storage Shed(s), Window Coverings
Fireplace true
Window Features Blinds
Appliance Trash Compactor, Dryer, Microwave, Refrigerator, Washer
Laundry Electric Dryer Hookup
Exterior
Exterior Feature Bay Box Windows, Double Pane Windows, Sliding Glass Doors, Patio: Open
Garage Spaces 2.0
Utilities Available Natural Gas Connected, Electricity Connected, Sewer Connected, Sewer: Public, Water Connected
View Y/N Yes
View Mountain(s), Valley
Roof Type Asphalt
Present Use Single Family
Topography Corner Lot, Curb & Gutter, Fenced: Full, Road: Paved, Sidewalks, Sprinkler: Auto-Full, Terrain, Flat, Terrain: Grad Slope, View: Mountain, View: Valley
Porch Patio: Open
Total Parking Spaces 6
Private Pool false
Building
Lot Description Corner Lot, Curb & Gutter, Fenced: Full, Road: Paved, Sidewalks, Sprinkler: Auto-Full, Terrain: Grad Slope, View: Mountain, View: Valley
Faces West
Story 2
Sewer Sewer: Connected, Sewer: Public
Water Culinary
Structure Type Brick
New Construction No
Construction Status Blt./Standing
Schools
Elementary Schools Middle Canyon
Middle Schools Tooele
High Schools Tooele
School District Tooele
Others
Senior Community No
Tax ID 12-022-0-0106
Acceptable Financing Cash, Conventional, FHA, VA Loan
Horse Property No
Listing Terms Cash, Conventional, FHA, VA Loan
Financing FHA
Read Less Info
Want to know what your home might be worth? Contact us for a FREE valuation!

Our team is ready to help you sell your home for the highest possible price ASAP
Bought with EXP Realty, LLC
"My job is to find and attract mastery-based agents to the office, protect the culture, and make sure everyone is happy! "






