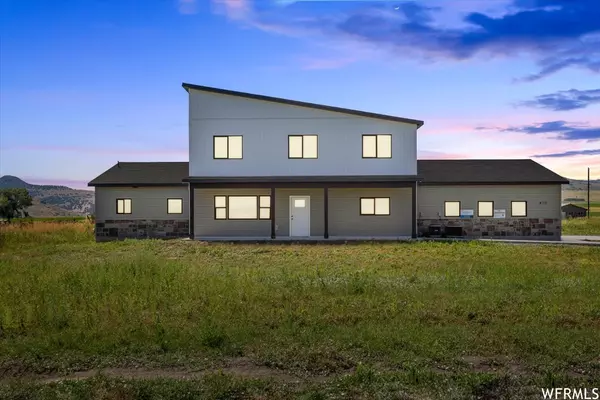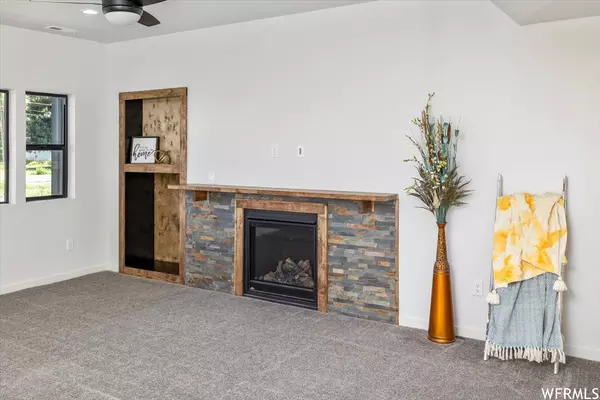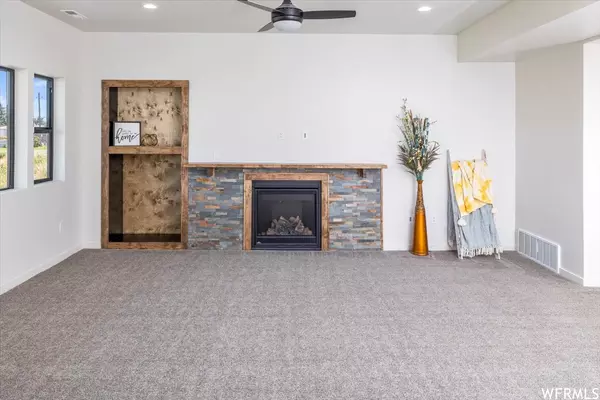$745,000
$740,000
0.7%For more information regarding the value of a property, please contact us for a free consultation.
4 Beds
3 Baths
3,200 SqFt
SOLD DATE : 08/28/2023
Key Details
Sold Price $745,000
Property Type Single Family Home
Sub Type Single Family Residence
Listing Status Sold
Purchase Type For Sale
Square Footage 3,200 sqft
Price per Sqft $232
Subdivision Larsen Farms
MLS Listing ID 1878497
Sold Date 08/28/23
Style Stories: 2
Bedrooms 4
Full Baths 2
Three Quarter Bath 1
Construction Status Blt./Standing
HOA Y/N No
Abv Grd Liv Area 3,200
Year Built 2023
Annual Tax Amount $1
Lot Size 0.910 Acres
Acres 0.91
Lot Dimensions 150.0x264.0x150.0
Property Description
Motivated Seller! Price Reduction- well below appraised value. 10K Seller assistance for closing costs, rate buy-down, or landscaping, This isn't just a home, it's a lifestyle! Spacious, and open is how you'll describe not only the .91 acre lot, but also the 2 story modern farmhouse with 4 bedrooms and 3 baths. At 3,200 sq ft, there's plenty of room for lawn, garden and pets. In addition to the house, there is a 20'x40' shop with a 12' tall door. Perfect for a boat, RV, or any manner of toys. Both Cutler and Newton reservoirs are very short drive. (Metal siding will complete the structure). There are 3 other small older structures that could be repurposed and make for fun family projects. First floor consists of a chef's kitchen, dining room, laundry, family room, and main suite. There is no living space above the main suite. The bedroom has 2 South facing windows and a 6 foot sliding glass door to the west for patio access that is rough wired for a future hot tub. The en-suite bath is wonderfully functional with a 6 ft soaker tub, separate shower with bench and shelf. Double sink vanity and electric heated towel warmer. The master closet has ample hanging and shelf storage with a lighted nook for make up vanity or dresser. The family room is spacious with a large bank of east facing windows. Stone clad fireplace and built in cabinet make this space very inviting. The kitchen/dining area is well laid out, offering plenty of room to involve the whole family in meal prep and baking activities. A large apron front kitchen sink will easily fit large cookware for clean up. Gas cooktop, pot filler, wall oven, dishwasher, and side by side fridge round out the appliances. The butler's pantry adds plenty of extra counter and storage space. It is also rough plumbed for an additional prep sink and second dishwasher. The laundry room offers folding top and storage space. The bathroom on this floor has a dog shower so your k9 family members can take full advantage of the fantastic outdoor space. Wide 4' stairway adds to the overall open feel. A generous 2nd family room with wet bar is plumbed for future fireplace, and is a perfect area for game nights and other entertaining. This opens up to a large balcony with breathtaking West views. The bathroom has a door between the double vanity and shower areas. The three additional bedrooms are ample with walk in closets. This home has separate HVAC systems for each floor for max comfort and control. On demand tankless water heater adds to the home's efficiency. The attached 2 car garage has a gas heater, hot and cold water, and rough wiring for a sub panel to be installed for the shop building. Use of low maintenance cladding on the house will allow you time to focus on other activities. Natural stone, vinyl siding and stucco. Seller assisted finance option available.
Location
State UT
County Cache
Area Smithfield; Amalga; Hyde Park
Zoning Single-Family
Rooms
Basement Slab
Main Level Bedrooms 1
Interior
Interior Features Bar: Wet, Bath: Master, Bath: Sep. Tub/Shower, Closet: Walk-In, Disposal, Gas Log, Great Room, Oven: Wall, Range: Countertop, Instantaneous Hot Water, Granite Countertops
Cooling Central Air
Flooring Carpet, Laminate
Fireplaces Number 1
Fireplaces Type Insert
Equipment Fireplace Insert, Storage Shed(s)
Fireplace true
Appliance Ceiling Fan, Range Hood, Refrigerator
Laundry Electric Dryer Hookup
Exterior
Exterior Feature Balcony, Double Pane Windows, Out Buildings, Patio: Covered, Porch: Open, Sliding Glass Doors
Garage Spaces 2.0
Utilities Available Natural Gas Connected, Electricity Connected, Sewer: Septic Tank, Water Connected
View Y/N Yes
View Mountain(s), Valley
Roof Type Asphalt
Present Use Single Family
Topography Terrain, Flat, View: Mountain, View: Valley
Accessibility Accessible Hallway(s), Accessible Kitchen Appliances
Porch Covered, Porch: Open
Total Parking Spaces 2
Private Pool false
Building
Lot Description View: Mountain, View: Valley
Story 2
Sewer Septic Tank
Water Culinary, Secondary, Shares
Structure Type Asphalt,Stone,Stucco
New Construction No
Construction Status Blt./Standing
Schools
Elementary Schools Summit
Middle Schools North Cache
High Schools Green Canyon
School District Cache
Others
Senior Community No
Tax ID 13-077-0004
Acceptable Financing Cash, Conventional, FHA, VA Loan
Horse Property No
Listing Terms Cash, Conventional, FHA, VA Loan
Financing Conventional
Read Less Info
Want to know what your home might be worth? Contact us for a FREE valuation!

Our team is ready to help you sell your home for the highest possible price ASAP
Bought with Windsor Real Estate
"My job is to find and attract mastery-based agents to the office, protect the culture, and make sure everyone is happy! "






