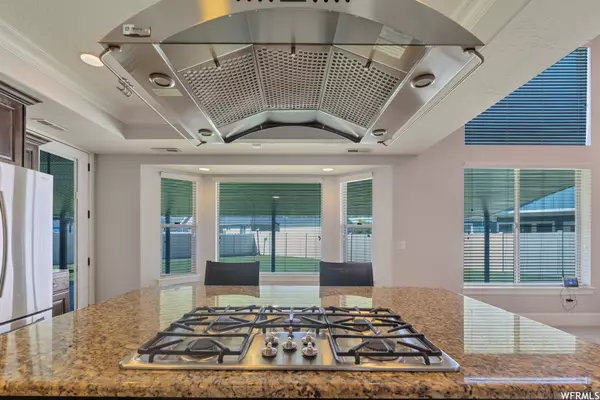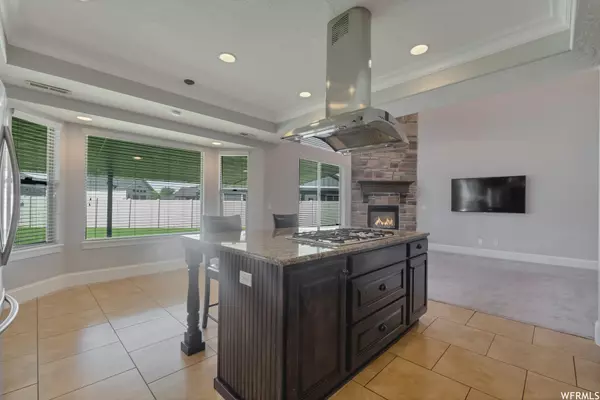$550,000
For more information regarding the value of a property, please contact us for a free consultation.
3 Beds
3 Baths
2,228 SqFt
SOLD DATE : 08/28/2023
Key Details
Property Type Single Family Home
Sub Type Single Family Residence
Listing Status Sold
Purchase Type For Sale
Square Footage 2,228 sqft
Price per Sqft $251
Subdivision Plaza At Farr West
MLS Listing ID 1894127
Sold Date 08/28/23
Style Stories: 2
Bedrooms 3
Full Baths 2
Half Baths 1
Construction Status Blt./Standing
HOA Y/N No
Abv Grd Liv Area 2,228
Year Built 2009
Annual Tax Amount $3,566
Lot Size 0.360 Acres
Acres 0.36
Lot Dimensions 0.0x0.0x0.0
Property Description
It really does add up to being Better Than New. Plus No HOA! --- Main Level: * Primary Bedroom Suite: Full Bath with Jetted Tub, Separate Shower with Euro-Style Glass Door, Two-Sink Vanity with Granite Top, Privacy Toilet; Walk-In Closet with Window. * Kitchen and Dining Area: Custom Cabinetry, Granite Countertops, Island with 5-Burner Gas Cooktop, Multi-Function Exhaust Hood Vented to the Exterior, Overhang for Seating, Wall Oven, Built-In Microwave, French Door Refrigerator with In-Door Water and Ice (incl); Offset Dining Area with Bay Window and Walk-Out to Covered Patio. * Great Room: Vaulted Ceiling; Corner Gas Log Fireplace with Stone Surround, Hearth and Mantel; 65" Wall-Mounted TV (incl). * Office: French Doors; Storage Closet; Coat Closet at Entry. * Laundry Room: Washer and Dryer (incl), Cabinets, Utility Sink. * Bath Off Garage Entry. --- Upstairs: * Two Bedrooms: Space Saver Closets; Ceiling Fans. * Bathroom: Full Bathroom, Shower-Tub with Tile Surround. * Loft: Game Room or Craft Room, 4th Bedroom Option. --- Backyard: * Fully Fenced; Automatic Rainbird Sprinkler System Connected to Secondary Water Plus Four Secondary Water Spigots; Fruit Trees - Apple & Plum, Garden Boxes, Strawberry Garden; Weather Station with Digital Monitor; Covered Patio with Recessed Adjustable 10-Color Lighting; Workbench; 10x20 Shed. --- Garage: * Heated, Oversized 3-Vehicle Garage with Side-Entry Door to Backyard, Approximate 9-Foot Tall Overhead Door on 3rd Garage Bay; Room to Add an RV Pad; Workbench with Vise Attached; Fluorescent Lighting; Shelving; Wall-Mounted TV. --- Additional Inclusions and Features: * Connext Fiber Optic Available * Carpet or Tile Throughout * Stairway Lighting Leading Upstairs * Central Vac with Attachments * Nuvo Water Softener * Newer Water Heater * Craftsman Riding Lawnmower * Craftsman Snowblower * Streamline Roof-Mount Antenna for Over-the-Air Network TV * Gutter Helmut Gutter Guard System * Whole-House Generator Connected to Natural Gas * Weber County Schools: Silver Ridge Elementary, Wahlquist Jr High, Freemont HS
Location
State UT
County Weber
Area Ogdn; Farrw; Hrsvl; Pln Cty.
Zoning Single-Family
Rooms
Basement None
Primary Bedroom Level Floor: 1st
Master Bedroom Floor: 1st
Main Level Bedrooms 1
Interior
Interior Features Bath: Master, Bath: Sep. Tub/Shower, Central Vacuum, Closet: Walk-In, Den/Office, Disposal, French Doors, Gas Log, Great Room, Jetted Tub, Oven: Wall, Range: Countertop, Range: Gas, Vaulted Ceilings, Granite Countertops
Heating Forced Air, Gas: Central
Cooling Central Air
Flooring Carpet, Tile
Fireplaces Number 1
Equipment Storage Shed(s), TV Antenna, Window Coverings, Workbench
Fireplace true
Window Features Blinds
Appliance Ceiling Fan, Dryer, Microwave, Range Hood, Refrigerator, Washer, Water Softener Owned
Laundry Electric Dryer Hookup
Exterior
Exterior Feature Bay Box Windows, Double Pane Windows, Entry (Foyer), Out Buildings, Patio: Covered, Porch: Open, Storm Doors
Garage Spaces 3.0
Utilities Available Natural Gas Connected, Electricity Connected, Sewer Connected, Sewer: Public, Water Connected
View Y/N Yes
View Mountain(s)
Roof Type Asphalt
Present Use Single Family
Topography Corner Lot, Cul-de-Sac, Curb & Gutter, Fenced: Full, Sidewalks, Sprinkler: Auto-Full, View: Mountain
Accessibility Accessible Entrance
Porch Covered, Porch: Open
Total Parking Spaces 3
Private Pool false
Building
Lot Description Corner Lot, Cul-De-Sac, Curb & Gutter, Fenced: Full, Sidewalks, Sprinkler: Auto-Full, View: Mountain
Faces Northeast
Story 2
Sewer Sewer: Connected, Sewer: Public
Water Culinary, Secondary
Structure Type Stone
New Construction No
Construction Status Blt./Standing
Schools
Elementary Schools Silver Ridge
Middle Schools Wahlquist
High Schools Fremont
School District Weber
Others
Senior Community No
Tax ID 19-280-0012
Acceptable Financing Cash, Conventional, FHA, VA Loan
Horse Property No
Listing Terms Cash, Conventional, FHA, VA Loan
Financing Cash
Read Less Info
Want to know what your home might be worth? Contact us for a FREE valuation!

Our team is ready to help you sell your home for the highest possible price ASAP
Bought with Beyond Realty, LLC
"My job is to find and attract mastery-based agents to the office, protect the culture, and make sure everyone is happy! "






