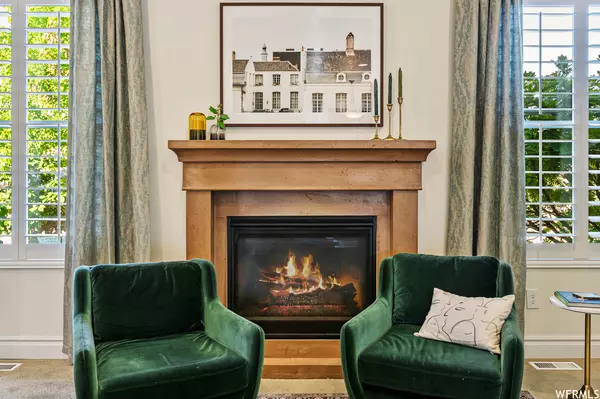$1,075,000
$1,125,000
4.4%For more information regarding the value of a property, please contact us for a free consultation.
4 Beds
4 Baths
4,688 SqFt
SOLD DATE : 08/24/2023
Key Details
Sold Price $1,075,000
Property Type Single Family Home
Sub Type Single Family Residence
Listing Status Sold
Purchase Type For Sale
Square Footage 4,688 sqft
Price per Sqft $229
Subdivision Ivory Crossing
MLS Listing ID 1887167
Sold Date 08/24/23
Style Rambler/Ranch
Bedrooms 4
Full Baths 3
Half Baths 1
Construction Status Blt./Standing
HOA Fees $60/mo
HOA Y/N Yes
Abv Grd Liv Area 2,066
Year Built 2012
Annual Tax Amount $5,567
Lot Size 10,890 Sqft
Acres 0.25
Lot Dimensions 90.0x110.0x105.0
Property Description
Welcome to this stunning home offering a blend of elegance, comfort, and entertainment options! The kitchen is a chef's dream, featuring double ovens and exquisite granite countertops. Prepare delicious meals while enjoying the beauty and functionality of this well-designed culinary space. This home boasts four generously-sized bedrooms, providing ample space for relaxation and privacy. Each bedroom offers a tranquil retreat for family members or guests. With three well-appointed bathrooms, you'll enjoy the convenience and comfort of modern fixtures and tasteful design throughout. Start your day in style and unwind in a luxurious setting. Step outside into your private oasis. The entertainer's backyard offers a half basketball court, great for friendly games and fitness enthusiasts. Gather around the in-ground fire pit with friends and family for cozy evenings and memorable conversations. Step down into the lower level and unleash your creativity and turn the unfinished space below the 3-car garage into your dream theater room. Create the ultimate entertainment hub where you can enjoy movie nights or immersive gaming experiences. The laundry room is in the basement but there is also plumbing in the mudroom for potential to add an additional laundry space to the main floor. Come see this beautiful home today!
Location
State UT
County Salt Lake
Area Wj; Sj; Rvrton; Herriman; Bingh
Zoning Single-Family
Rooms
Basement Full, See Remarks
Primary Bedroom Level Floor: 1st
Master Bedroom Floor: 1st
Main Level Bedrooms 1
Interior
Interior Features Bath: Sep. Tub/Shower, Disposal, French Doors, Great Room, Oven: Double, Oven: Gas, Granite Countertops
Heating Gas: Central
Cooling Central Air
Flooring Carpet, Hardwood, Tile
Fireplaces Number 1
Equipment Alarm System, Basketball Standard, Humidifier
Fireplace true
Window Features Plantation Shutters
Appliance Ceiling Fan, Microwave, Range Hood, Water Softener Owned
Exterior
Exterior Feature Entry (Foyer), Patio: Open
Garage Spaces 3.0
Community Features Clubhouse
Utilities Available Natural Gas Connected, Electricity Connected, Sewer Connected, Water Connected
Amenities Available Clubhouse, Picnic Area, Playground, Pool
View Y/N No
Roof Type Asphalt
Present Use Single Family
Topography Fenced: Full, Sprinkler: Auto-Full, Terrain, Flat
Porch Patio: Open
Total Parking Spaces 3
Private Pool false
Building
Lot Description Fenced: Full, Sprinkler: Auto-Full
Faces West
Story 2
Sewer Sewer: Connected
Water Culinary
Structure Type Brick,Stucco
New Construction No
Construction Status Blt./Standing
Schools
Elementary Schools Monte Vista
Middle Schools Elk Ridge
High Schools Bingham
School District Jordan
Others
HOA Name HOA Strategies
Senior Community No
Tax ID 27-20-228-004
Acceptable Financing Cash, Conventional, FHA, VA Loan
Horse Property No
Listing Terms Cash, Conventional, FHA, VA Loan
Financing Cash
Read Less Info
Want to know what your home might be worth? Contact us for a FREE valuation!

Our team is ready to help you sell your home for the highest possible price ASAP
Bought with Coldwell Banker Realty (Provo-Orem-Sundance)
"My job is to find and attract mastery-based agents to the office, protect the culture, and make sure everyone is happy! "






