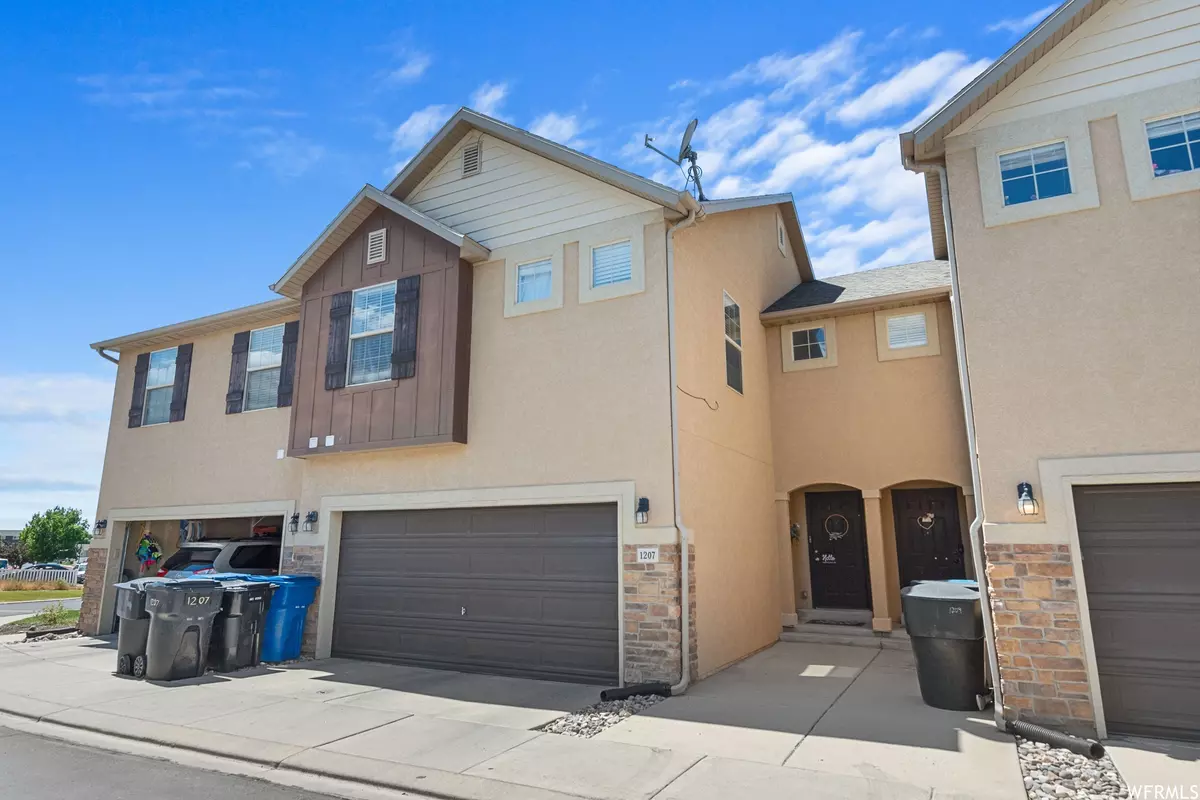$380,000
$385,000
1.3%For more information regarding the value of a property, please contact us for a free consultation.
3 Beds
4 Baths
2,080 SqFt
SOLD DATE : 08/24/2023
Key Details
Sold Price $380,000
Property Type Townhouse
Sub Type Townhouse
Listing Status Sold
Purchase Type For Sale
Square Footage 2,080 sqft
Price per Sqft $182
Subdivision Whispering Willow
MLS Listing ID 1890369
Sold Date 08/24/23
Style Townhouse; Row-mid
Bedrooms 3
Full Baths 3
Half Baths 1
Construction Status Blt./Standing
HOA Fees $110/mo
HOA Y/N Yes
Abv Grd Liv Area 1,530
Year Built 2007
Annual Tax Amount $1,897
Lot Size 9,583 Sqft
Acres 0.22
Lot Dimensions 0.0x0.0x0.0
Property Description
Experience the pure enjoyment of life in your maintenance-free townhome just minutes from the I-15 in a perfect neighborhood that includes neighbors of all ages. Great access to stores nearby and many restaurants. The master bedroom is more like a suite. With a HUGE walk in closet and spacious bathroom. It has great storage throughout the house and an incredible new deck that comes with a pergola and sun shade. You can fit two cars in the garage and so many options in the basement. Lots of new upgrades, come look for yourself and you'll fall in love.
Location
State UT
County Utah
Area Sp Fork; Mapleton; Benjamin
Zoning Single-Family
Rooms
Basement Full
Interior
Interior Features Bath: Master, Closet: Walk-In, Range/Oven: Free Stdng., Granite Countertops
Heating Forced Air, Gas: Central
Cooling Central Air
Flooring Carpet, Tile
Fireplace false
Window Features Blinds
Appliance Portable Dishwasher, Microwave, Refrigerator
Exterior
Exterior Feature Balcony
Garage Spaces 2.0
Utilities Available Natural Gas Connected, Electricity Connected, Sewer Connected, Water Connected
Amenities Available Insurance, Maintenance, Pets Permitted, Playground, Snow Removal
View Y/N No
Roof Type Asphalt
Present Use Residential
Total Parking Spaces 4
Private Pool false
Building
Faces East
Story 3
Sewer Sewer: Connected
Water Culinary
Structure Type Stucco
New Construction No
Construction Status Blt./Standing
Schools
Elementary Schools Rees
High Schools Maple Mountain
School District Nebo
Others
HOA Name TPM
HOA Fee Include Insurance,Maintenance Grounds
Senior Community No
Tax ID 55-691-0083
Acceptable Financing Conventional, FHA
Horse Property No
Listing Terms Conventional, FHA
Financing Conventional
Read Less Info
Want to know what your home might be worth? Contact us for a FREE valuation!

Our team is ready to help you sell your home for the highest possible price ASAP
Bought with South Rim Realty
"My job is to find and attract mastery-based agents to the office, protect the culture, and make sure everyone is happy! "






