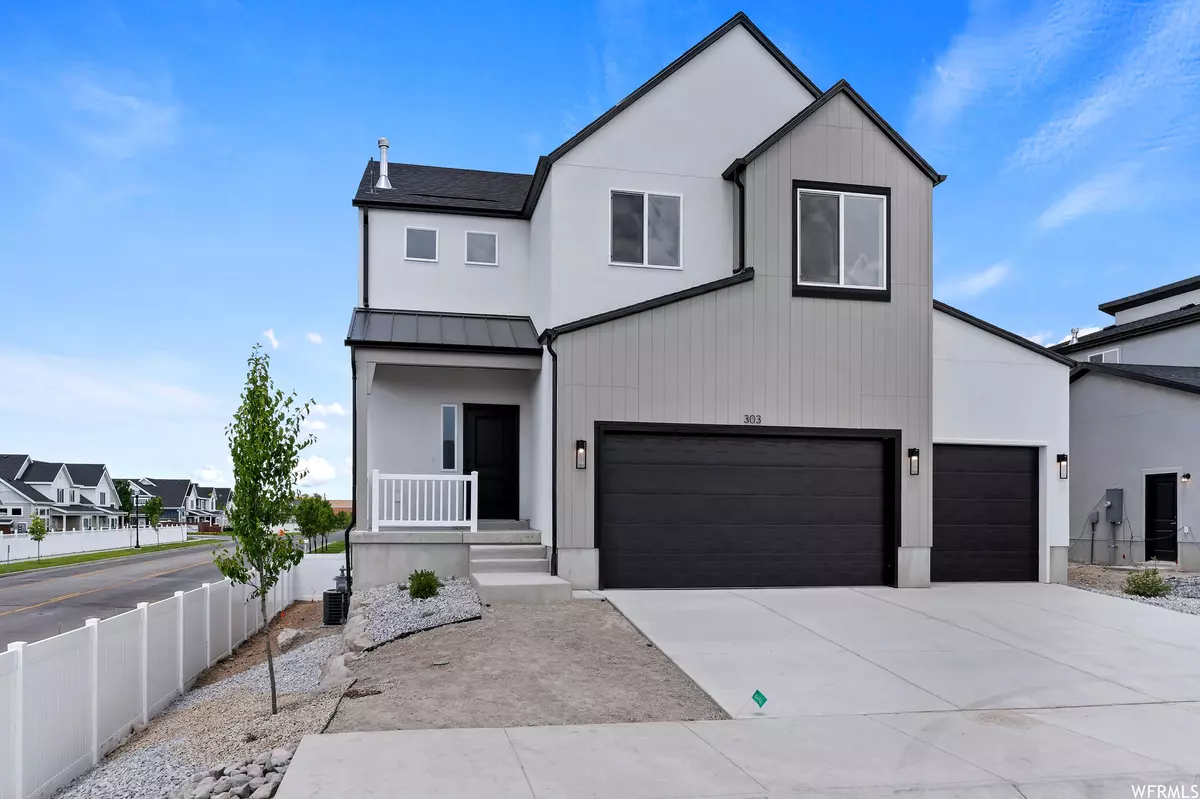$715,000
$739,195
3.3%For more information regarding the value of a property, please contact us for a free consultation.
4 Beds
3 Baths
3,341 SqFt
SOLD DATE : 08/23/2023
Key Details
Sold Price $715,000
Property Type Single Family Home
Sub Type Single Family Residence
Listing Status Sold
Purchase Type For Sale
Square Footage 3,341 sqft
Price per Sqft $214
Subdivision Rasmussen Farms
MLS Listing ID 1883748
Sold Date 08/23/23
Style Stories: 2
Bedrooms 4
Full Baths 2
Half Baths 1
Construction Status Blt./Standing
HOA Fees $115
HOA Y/N Yes
Abv Grd Liv Area 2,314
Year Built 2023
Annual Tax Amount $1,111
Lot Size 5,662 Sqft
Acres 0.13
Lot Dimensions 0.0x0.0x0.0
Property Description
The curb appeal on this Arrowwood is stunning with a trendy Scandinavian-style design. Heading inside, the Arrowwood offers four bedrooms, a bonus loft, and an enclosed office space. The kitchen is beautifully designed with two-toned cabinetry, light quartz countertops, and tiled backsplash. Other upgrades you can't live without include a 3car garage and cantilevered fireplace with media shelving. $52,200 in upgrades included. Garage right/east. Find us online for quick information and the model home hours. Subdivision Name: Rasmussen Farms, Draper, Utah. A Realtor is on-site during the advertised hours. Kindly fill out a registration card upon entry. *Ask the listing agent who our preferred lender is and ask about any available incentives*
Location
State UT
County Salt Lake
Area Sandy; Draper; Granite; Wht Cty
Zoning Single-Family
Direction Go to Alpinehomes.com to use the directions button and see the hours we are open. We are open 36 hours a week
Rooms
Basement Daylight, Full
Primary Bedroom Level Floor: 2nd
Master Bedroom Floor: 2nd
Interior
Interior Features Bath: Master, Bath: Sep. Tub/Shower, Closet: Walk-In, Den/Office, Disposal, Great Room, Range: Gas
Heating Forced Air, Gas: Central
Cooling Central Air
Flooring Carpet, Laminate
Fireplace false
Appliance Microwave
Laundry Electric Dryer Hookup
Exterior
Exterior Feature Lighting, Porch: Open, Sliding Glass Doors
Garage Spaces 3.0
Utilities Available Natural Gas Connected, Electricity Connected, Sewer Connected, Water Connected
Amenities Available Pets Permitted
View Y/N Yes
View Mountain(s)
Roof Type Asphalt
Present Use Single Family
Topography Road: Paved, Sprinkler: Auto-Part, View: Mountain
Porch Porch: Open
Total Parking Spaces 6
Private Pool false
Building
Lot Description Road: Paved, Sprinkler: Auto-Part, View: Mountain
Faces South
Story 3
Sewer Sewer: Connected
Water Culinary
Structure Type Cinder Block,Stucco
New Construction No
Construction Status Blt./Standing
Schools
Elementary Schools Sprucewood
Middle Schools Mount Jordan
High Schools Alta
School District Canyons
Others
HOA Name https://www.cwmcorp.com/
Senior Community No
Tax ID 28-30-401-050
Acceptable Financing Cash, Conventional
Horse Property No
Listing Terms Cash, Conventional
Financing Conventional
Read Less Info
Want to know what your home might be worth? Contact us for a FREE valuation!

Our team is ready to help you sell your home for the highest possible price ASAP
Bought with Realtypath LLC (Advantage)
"My job is to find and attract mastery-based agents to the office, protect the culture, and make sure everyone is happy! "






