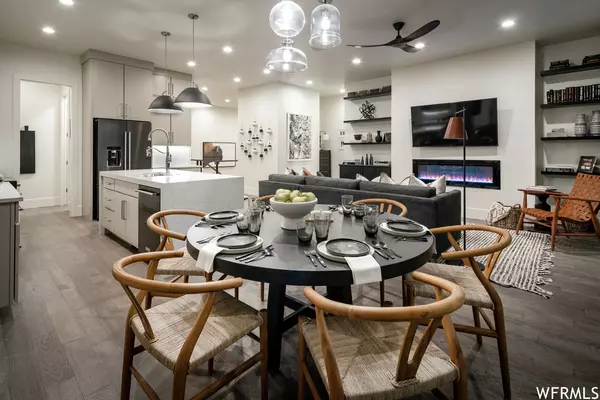$997,995
$997,995
For more information regarding the value of a property, please contact us for a free consultation.
5 Beds
4 Baths
4,006 SqFt
SOLD DATE : 05/31/2023
Key Details
Sold Price $997,995
Property Type Single Family Home
Sub Type Single Family Residence
Listing Status Sold
Purchase Type For Sale
Square Footage 4,006 sqft
Price per Sqft $249
Subdivision Ridge Sub
MLS Listing ID 1806559
Sold Date 05/31/23
Style Rambler/Ranch
Bedrooms 5
Full Baths 3
Half Baths 1
Construction Status Und. Const.
HOA Fees $30/mo
HOA Y/N Yes
Abv Grd Liv Area 1,993
Year Built 2022
Annual Tax Amount $6,900
Lot Size 6,098 Sqft
Acres 0.14
Lot Dimensions 0.0x0.0x0.0
Property Description
Free full finished basement included in price! This home is estimated to be complete in May of 2023 and has a fully finished basement. This award-winning home design has upgraded features throughout, and will have a finished basement! A welcoming entrance offers views of luxurious finishes. The stunning kitchen boasts a designer backsplash, modern cabinets, and upgraded countertops. The casual dining area is adjacent to the kitchen and provides a convenient and intimate setting. The great room is the perfect setting for relaxation with its cozy fireplace and ample natural light. Roomy secondary bedrooms each have ample closet space and a shared bathroom. The primary suite is in the back of the home for a more intimate, private setting. A luxurious primary bathroom boasts quartz countertops, backsplash, dual sinks, a private toilet area, and large walk-in closet. A stacking door system leads to a full outdoor living space that offers outdoor living, dining, and entertaining. Highlights of this home include a soft water loop, enhanced basement wall, upgraded door hardware throughout, upgraded flooring. Gorgeous designer finishes highlight every room in this home. The community is situated just minutes away from shopping, dining, and entertainment. Don't miss this opportunity-call today to schedule an appointment!
Location
State UT
County Davis
Area Bntfl; Nsl; Cntrvl; Wdx; Frmtn
Zoning Single-Family
Direction Via I-15 S: Take exit 312 onto US-89 North. Turn right on East Eagleridge Drive, then at the roundabout take the second exit onto E Eagleridge Drive. Turn right onto Edgewood Drive then turn right on Edgecrest Lane. The destination is on your right.
Rooms
Main Level Bedrooms 3
Interior
Heating Gas: Central
Cooling Central Air
Fireplaces Number 1
Fireplace true
Window Features None
Exterior
Exterior Feature Patio: Covered
Garage Spaces 2.0
Amenities Available Hiking Trails
View Y/N No
Roof Type Asphalt
Present Use Single Family
Porch Covered
Total Parking Spaces 2
Private Pool false
Building
Faces Northwest
Story 2
Water Culinary
Structure Type Stone,Stucco
New Construction Yes
Construction Status Und. Const.
Schools
Elementary Schools Orchard
Middle Schools South Davis
High Schools Woods Cross
School District Davis
Others
Senior Community No
Tax ID 01-506-0236
Ownership Agent Owned
Acceptable Financing Cash, Conventional, FHA, VA Loan
Horse Property No
Listing Terms Cash, Conventional, FHA, VA Loan
Financing Conventional
Read Less Info
Want to know what your home might be worth? Contact us for a FREE valuation!

Our team is ready to help you sell your home for the highest possible price ASAP
Bought with Realtypath LLC (South Valley)
"My job is to find and attract mastery-based agents to the office, protect the culture, and make sure everyone is happy! "






