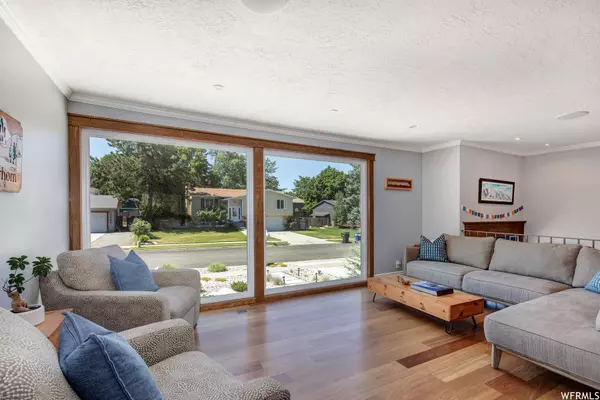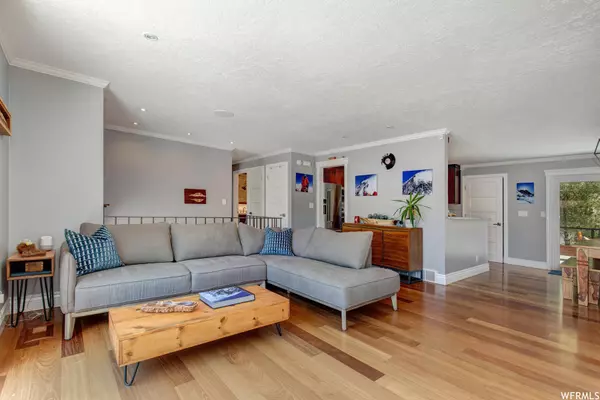$875,000
For more information regarding the value of a property, please contact us for a free consultation.
4 Beds
3 Baths
2,134 SqFt
SOLD DATE : 08/18/2023
Key Details
Property Type Single Family Home
Sub Type Single Family Residence
Listing Status Sold
Purchase Type For Sale
Square Footage 2,134 sqft
Price per Sqft $410
Subdivision Nutree#1
MLS Listing ID 1888793
Sold Date 08/18/23
Style Split-Entry/Bi-Level
Bedrooms 4
Full Baths 1
Three Quarter Bath 2
Construction Status Blt./Standing
HOA Y/N No
Abv Grd Liv Area 1,388
Year Built 1972
Annual Tax Amount $3,770
Lot Size 7,840 Sqft
Acres 0.18
Lot Dimensions 0.0x0.0x0.0
Property Description
Welcome to your dream home just outside of scenic Big Cottonwood Canyon! Immaculate residence with exceptional features: repaved driveway, new irrigation system, fenced backyard, professionally landscaped, deck with storage. New Aspen trees and siding. Energy-efficient with owned solar panels and energy-efficient lighting. Inside, 4 beds, 3 baths, hardwood floors, new windows. Upgraded kitchen and bathrooms, surround sound, security system. New fireplace mantle, high-end fixtures, tankless water heater. Garage with epoxy flooring, Tesla charger. Luxury living near Big Cottonwood Canyon!
Location
State UT
County Salt Lake
Area Holladay; Murray; Cottonwd
Zoning Single-Family
Rooms
Other Rooms Workshop
Basement Partial, Walk-Out Access
Primary Bedroom Level Floor: 1st
Master Bedroom Floor: 1st
Main Level Bedrooms 3
Interior
Interior Features Alarm: Fire, Bath: Master, Disposal, Floor Drains, Oven: Gas, Range/Oven: Free Stdng., Granite Countertops
Cooling Central Air, Active Solar
Flooring Hardwood, Tile
Fireplaces Number 1
Fireplaces Type Fireplace Equipment, Insert
Equipment Fireplace Equipment, Fireplace Insert, Humidifier, Storage Shed(s), Workbench
Fireplace true
Appliance Ceiling Fan, Portable Dishwasher, Electric Air Cleaner, Microwave, Refrigerator, Satellite Dish, Water Softener Owned
Laundry Electric Dryer Hookup
Exterior
Exterior Feature Basement Entrance, Deck; Covered, Porch: Open, Sliding Glass Doors, Triple Pane Windows, Walkout, Patio: Open
Garage Spaces 2.0
Utilities Available Natural Gas Connected, Electricity Connected, Sewer Connected, Sewer: Public, Water Connected
View Y/N Yes
View Mountain(s)
Roof Type Asphalt
Present Use Single Family
Topography Curb & Gutter, Road: Paved, Sidewalks, Sprinkler: Auto-Full, Terrain, Flat, View: Mountain
Accessibility Accessible Hallway(s), Accessible Electrical and Environmental Controls
Porch Porch: Open, Patio: Open
Total Parking Spaces 6
Private Pool false
Building
Lot Description Curb & Gutter, Road: Paved, Sidewalks, Sprinkler: Auto-Full, View: Mountain
Story 2
Sewer Sewer: Connected, Sewer: Public
Water Culinary
Structure Type Aluminum,Asphalt,Brick
New Construction No
Construction Status Blt./Standing
Schools
Elementary Schools Butler
Middle Schools Butler
High Schools Brighton
School District Canyons
Others
Senior Community No
Tax ID 22-26-226-014
Security Features Fire Alarm
Acceptable Financing Cash, Conventional, FHA, VA Loan
Horse Property No
Listing Terms Cash, Conventional, FHA, VA Loan
Financing Conventional
Read Less Info
Want to know what your home might be worth? Contact us for a FREE valuation!

Our team is ready to help you sell your home for the highest possible price ASAP
Bought with Equity Real Estate (Solid)
"My job is to find and attract mastery-based agents to the office, protect the culture, and make sure everyone is happy! "






