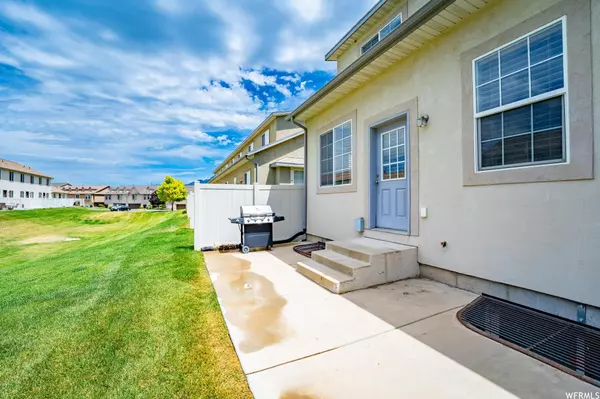$425,000
$419,999
1.2%For more information regarding the value of a property, please contact us for a free consultation.
4 Beds
4 Baths
2,536 SqFt
SOLD DATE : 08/17/2023
Key Details
Sold Price $425,000
Property Type Townhouse
Sub Type Townhouse
Listing Status Sold
Purchase Type For Sale
Square Footage 2,536 sqft
Price per Sqft $167
Subdivision Somerset Village
MLS Listing ID 1889590
Sold Date 08/17/23
Style Townhouse; Row-end
Bedrooms 4
Full Baths 2
Half Baths 1
Three Quarter Bath 1
Construction Status Blt./Standing
HOA Fees $135/mo
HOA Y/N Yes
Abv Grd Liv Area 1,761
Year Built 2007
Annual Tax Amount $2,093
Lot Size 1,306 Sqft
Acres 0.03
Lot Dimensions 0.0x0.0x0.0
Property Description
This exquisite townhome offers a spacious, open living experience, boasting a fully finished basement. With a price tag of $420,000, this gem is ready to impress even the most discerning buyers. Step inside and be greeted by an inviting atmosphere that seamlessly blends. The main level features an open floor plan, allowing for effortless flow between the living, dining, and kitchen areas. Natural light floods the space, highlighting the beautiful finishes and attention to detail throughout. The kitchen is equipped with modern stainless steel appliances, ample cabinetry, and a convenient center island. Whether you're hosting intimate gatherings or preparing a feast for loved ones, this kitchen offers both functionality and style. Upstairs, you'll find the serene and spacious bedrooms, providing a private retreat for rest and relaxation. The owner's suite has plenty of room and character, complete with a generous walk-in closet featuring a nice little side door and an en-suite bathroom featuring a luxurious soaking tub, and shower with double vanity sinks. But the wonders of this townhome don't end there-a hidden gem awaits in the fully finished basement. This versatile space can be transformed into a home theater, a game room, or a guest suite, limited only by your imagination. Whatever your needs may be, this lower level offers endless possibilities. Out back lies a charming patio area for you to enjoy the delightful Utah weather. Fire alarms were all replaced in 2017. New water heater and water softener were installed in 2021. A complete new HVAC system was installed in December of 2022. New washer valves installed July 2023. A new garage opener was put in 2022 followed by a new garage door in March of 2023. Located in Spanish Fork, this townhome is nestled in a friendly community known for its scenic beauty and vibrant atmosphere. Enjoy easy access to nearby parks, schools, shopping centers, and dining options, ensuring you have everything you need within reach. Don't miss the opportunity to make this stunning townhome your own. With its remarkable features, impeccable finishes, and a 100% finished basement, this property offers an unparalleled living experience. Schedule your private tour today and envision the life of comfort and luxury that awaits you.
Location
State UT
County Utah
Area Sp Fork; Mapleton; Benjamin
Zoning Multi-Family
Rooms
Basement Full, Partial
Primary Bedroom Level Floor: 2nd
Master Bedroom Floor: 2nd
Interior
Interior Features Bath: Master, Closet: Walk-In, Disposal, Jetted Tub, Granite Countertops
Heating Gas: Central, Gas: Stove
Cooling Central Air
Flooring Carpet, Tile
Fireplaces Number 1
Fireplaces Type Fireplace Equipment
Equipment Fireplace Equipment
Fireplace true
Window Features Blinds
Appliance Ceiling Fan, Gas Grill/BBQ, Microwave, Refrigerator, Water Softener Owned
Laundry Electric Dryer Hookup
Exterior
Exterior Feature Patio: Open
Garage Spaces 2.0
Utilities Available Natural Gas Connected, Electricity Connected, Sewer Connected, Sewer: Public, Water Connected
Amenities Available Cable TV, Gated, Maintenance, Pet Rules, Pets Permitted, Picnic Area, Playground, Snow Removal
View Y/N Yes
View Mountain(s)
Roof Type Asphalt
Present Use Residential
Topography Curb & Gutter, Fenced: Part, Road: Paved, Sidewalks, Sprinkler: Auto-Full, View: Mountain
Accessibility Accessible Doors, Accessible Hallway(s), Accessible Electrical and Environmental Controls
Porch Patio: Open
Total Parking Spaces 2
Private Pool false
Building
Lot Description Curb & Gutter, Fenced: Part, Road: Paved, Sidewalks, Sprinkler: Auto-Full, View: Mountain
Story 3
Sewer Sewer: Connected, Sewer: Public
Water Culinary, Irrigation
Structure Type Asphalt,Stucco
New Construction No
Construction Status Blt./Standing
Schools
Elementary Schools Spanish Oaks
Middle Schools Mapleton Jr
High Schools Maple Mountain
School District Nebo
Others
HOA Name Rich Wells, TPM Inc.
HOA Fee Include Cable TV,Maintenance Grounds
Senior Community No
Tax ID 66-143-0179
Acceptable Financing Cash, Conventional, FHA, VA Loan
Horse Property No
Listing Terms Cash, Conventional, FHA, VA Loan
Financing FHA
Read Less Info
Want to know what your home might be worth? Contact us for a FREE valuation!

Our team is ready to help you sell your home for the highest possible price ASAP
Bought with Zander Real Estate Team PLLC
"My job is to find and attract mastery-based agents to the office, protect the culture, and make sure everyone is happy! "






