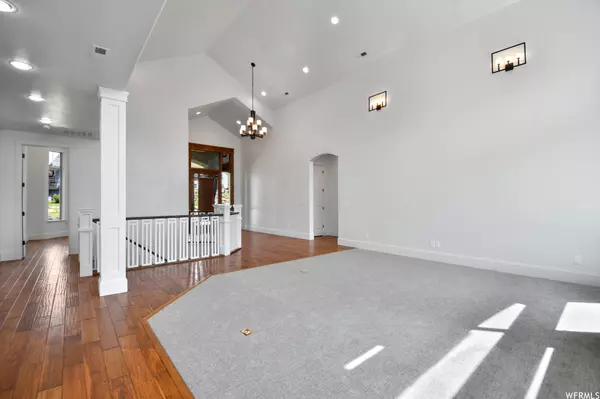$1,350,000
$1,298,000
4.0%For more information regarding the value of a property, please contact us for a free consultation.
5 Beds
5 Baths
5,011 SqFt
SOLD DATE : 08/15/2023
Key Details
Sold Price $1,350,000
Property Type Single Family Home
Sub Type Single Family Residence
Listing Status Sold
Purchase Type For Sale
Square Footage 5,011 sqft
Price per Sqft $269
Subdivision Cove Estates
MLS Listing ID 1885495
Sold Date 08/15/23
Style Stories: 2
Bedrooms 5
Full Baths 4
Half Baths 1
Construction Status Blt./Standing
HOA Y/N No
Abv Grd Liv Area 2,510
Year Built 2008
Annual Tax Amount $16,893
Lot Size 0.410 Acres
Acres 0.41
Lot Dimensions 0.0x0.0x0.0
Property Description
Nestled in the beautiful Cove Estates setting in Heber, this 5-bedroom home has many great features. Enter the front door into the large foyer, where you will greet your guests and family. The formal living room is to one side for visiting or would work perfectly as a home office. The foyer opens to a large great room with a gas fireplace, 2-story high ceilings, tall windows, the dining room and kitchen. The modern kitchen features a 6-burner gas stove, a generous center island with bar dining, two side-by-side refrigerators, and two wall ovens. Walk right onto your deck for warm weather dining, entertainment, grilling with the gas stub, and views of the mountains. This main level also has the large primary bedroom with a gas fireplace and an en suite bath featuring a double vanity, Brazilian granite counters, a large, jetted tub, and a separate shower. The second bedroom on the main level also has an en suite bath, plus an exterior door to the deck. Bonus points for the laundry room, half bath, three garage spaces, and beautiful stone counters throughout. Down one level you will find a large family room with a fireplace, bedrooms three and four with a jack-and-jill bath, and bedroom five. This lower level has plenty of storage and a large work room with shelving, 220-volt outlets, and a overhead door to the backyard. 1995 N Calloway Drive has a large, .41-acre lot that is fully landscaped and on a sprinkler system. The backyard is fenced, has a large, covered patio, and a vegetable garden with a drip system. There is a central vacuum system, air conditioning, and a water softener.
Location
State UT
County Wasatch
Area Charleston; Heber
Zoning Single-Family
Rooms
Other Rooms Workshop
Basement Full, Walk-Out Access
Primary Bedroom Level Floor: 1st
Master Bedroom Floor: 1st
Main Level Bedrooms 2
Interior
Interior Features Bath: Master, Bath: Sep. Tub/Shower, Central Vacuum, Closet: Walk-In, Den/Office, Disposal, Great Room, Jetted Tub, Oven: Double, Oven: Wall, Range: Gas, Vaulted Ceilings, Granite Countertops
Heating Forced Air, Gas: Central
Cooling Central Air
Flooring Carpet, Hardwood, Tile
Fireplaces Number 3
Fireplace true
Appliance Ceiling Fan, Microwave, Range Hood, Refrigerator, Water Softener Owned
Laundry Electric Dryer Hookup
Exterior
Exterior Feature Deck; Covered, Double Pane Windows, Entry (Foyer), Patio: Covered, Sliding Glass Doors, Walkout
Garage Spaces 3.0
Utilities Available Natural Gas Connected, Electricity Connected, Sewer Connected, Sewer: Public, Water Connected
View Y/N Yes
View Mountain(s)
Roof Type Asbestos Shingle
Present Use Single Family
Topography Curb & Gutter, Fenced: Part, Road: Paved, Sprinkler: Auto-Full, Terrain, Flat, Terrain: Grad Slope, View: Mountain, Drip Irrigation: Man-Part
Porch Covered
Total Parking Spaces 3
Private Pool false
Building
Lot Description Curb & Gutter, Fenced: Part, Road: Paved, Sprinkler: Auto-Full, Terrain: Grad Slope, View: Mountain, Drip Irrigation: Man-Part
Faces East
Story 2
Sewer Sewer: Connected, Sewer: Public
Water Culinary, Irrigation
Structure Type Brick,Stone,Other
New Construction No
Construction Status Blt./Standing
Schools
Elementary Schools J R Smith
Middle Schools Rocky Mountain
High Schools Wasatch
School District Wasatch
Others
Senior Community No
Tax ID 00-0020-4184
Acceptable Financing Cash, Conventional
Horse Property No
Listing Terms Cash, Conventional
Financing Conventional
Read Less Info
Want to know what your home might be worth? Contact us for a FREE valuation!

Our team is ready to help you sell your home for the highest possible price ASAP
Bought with Summit Sotheby's International Realty
"My job is to find and attract mastery-based agents to the office, protect the culture, and make sure everyone is happy! "






