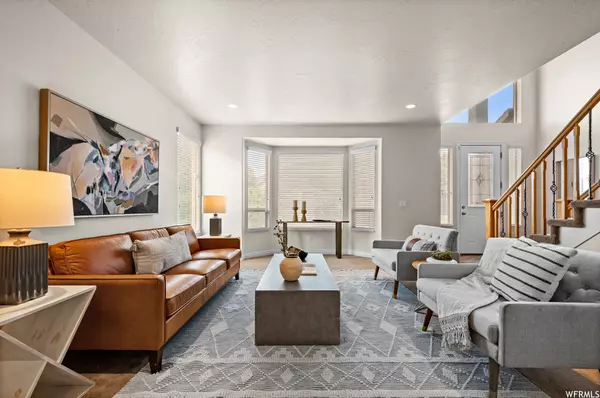$899,000
For more information regarding the value of a property, please contact us for a free consultation.
6 Beds
4 Baths
4,312 SqFt
SOLD DATE : 08/16/2023
Key Details
Property Type Single Family Home
Sub Type Single Family Residence
Listing Status Sold
Purchase Type For Sale
Square Footage 4,312 sqft
Price per Sqft $203
Subdivision South Mountain Phase
MLS Listing ID 1866200
Sold Date 08/16/23
Style Stories: 2
Bedrooms 6
Full Baths 3
Half Baths 1
Construction Status Blt./Standing
HOA Fees $15/qua
HOA Y/N Yes
Abv Grd Liv Area 2,842
Year Built 2004
Annual Tax Amount $4,626
Lot Size 8,276 Sqft
Acres 0.19
Lot Dimensions 0.0x0.0x0.0
Property Description
Come visit this well appointed 2-story located above the South Mountain Golf Course in one of Draper's finest subdivisions. Boasting spacious living from top to bottom, with large bedrooms and gathering spaces that are flooded with natural light. The generous kitchen and great room flow seamlessly together with an adjacent formal dining area. A main-floor bedroom/den provides flexibility, while the second level has 4 bedrooms including a grand primary suite and bathroom. The recently finished basement includes a dedicated workout room and an eye popping home theater. With top tier public schools, thousands of acres of open land, miles of hiking and biking trails, golf and a brand new community recreation center all nearby, this is truly a special place to call "home". Call for your private showing today.
Location
State UT
County Salt Lake
Area Sandy; Draper; Granite; Wht Cty
Zoning Single-Family
Rooms
Basement Full
Primary Bedroom Level Floor: 2nd
Master Bedroom Floor: 2nd
Main Level Bedrooms 1
Interior
Interior Features Bath: Master, Bath: Sep. Tub/Shower, Closet: Walk-In, Den/Office, Disposal, Gas Log, Great Room, Oven: Double, Range: Countertop, Vaulted Ceilings, Granite Countertops, Theater Room
Heating Gas: Central
Cooling Central Air
Flooring Carpet, Hardwood, Tile
Fireplaces Number 1
Equipment Basketball Standard, Window Coverings
Fireplace true
Window Features Blinds,Drapes
Appliance Dryer, Microwave, Refrigerator, Washer
Laundry Electric Dryer Hookup, Gas Dryer Hookup
Exterior
Exterior Feature Double Pane Windows, Entry (Foyer), Lighting, Patio: Covered
Garage Spaces 3.0
Utilities Available Natural Gas Connected, Electricity Connected, Sewer Connected, Sewer: Public, Water Connected
View Y/N Yes
View Mountain(s), Valley
Roof Type Asphalt
Present Use Single Family
Topography Curb & Gutter, Fenced: Part, Road: Paved, Sidewalks, Sprinkler: Auto-Full, Terrain: Grad Slope, View: Mountain, View: Valley
Porch Covered
Total Parking Spaces 3
Private Pool false
Building
Lot Description Curb & Gutter, Fenced: Part, Road: Paved, Sidewalks, Sprinkler: Auto-Full, Terrain: Grad Slope, View: Mountain, View: Valley
Faces Northeast
Story 3
Sewer Sewer: Connected, Sewer: Public
Water Culinary
Structure Type Stone,Stucco
New Construction No
Construction Status Blt./Standing
Schools
Elementary Schools Oak Hollow
Middle Schools Draper Park
High Schools Corner Canyon
School District Canyons
Others
HOA Name Rachel Gallacher
Senior Community No
Tax ID 34-09-129-001
Acceptable Financing Cash, Conventional
Horse Property No
Listing Terms Cash, Conventional
Financing Conventional
Read Less Info
Want to know what your home might be worth? Contact us for a FREE valuation!

Our team is ready to help you sell your home for the highest possible price ASAP
Bought with KW WESTFIELD
"My job is to find and attract mastery-based agents to the office, protect the culture, and make sure everyone is happy! "






