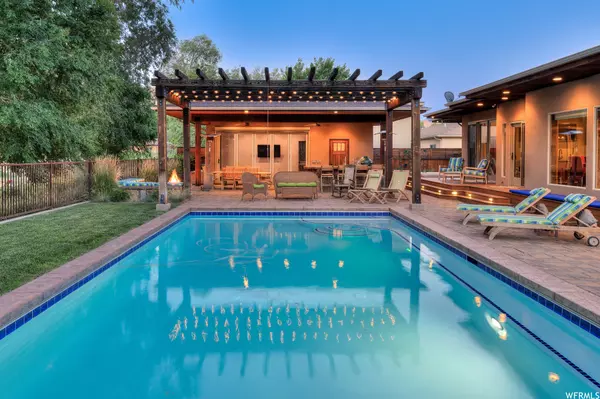$1,495,000
For more information regarding the value of a property, please contact us for a free consultation.
3 Beds
3 Baths
2,327 SqFt
SOLD DATE : 08/15/2023
Key Details
Property Type Single Family Home
Sub Type Single Family Residence
Listing Status Sold
Purchase Type For Sale
Square Footage 2,327 sqft
Price per Sqft $623
Subdivision Orchard Place
MLS Listing ID 1888139
Sold Date 08/15/23
Style Rambler/Ranch
Bedrooms 3
Full Baths 2
Three Quarter Bath 1
Construction Status Blt./Standing
HOA Y/N No
Abv Grd Liv Area 2,327
Year Built 2009
Annual Tax Amount $8,073
Lot Size 0.310 Acres
Acres 0.31
Lot Dimensions 96.0x139.0x96.0
Property Description
SLEEK & CLASSY- Come cool off from the summer heat in the backyard of your dreams with a magazine-worthy finish. Oil finished, wide plank pine hardwood floors are the point of convergence for this sleek and classy fully furnished, turn-key home. Offering all the floor plan desires you are looking for - one level living with a remote primary bedroom suite, open living, kitchen, and dining area; including flowing access to the much-desired outdoor living. Alder cabinets, granite countertops, a wet bar, and bar seating for at least ten- this kitchen is ready for simple to extravagant. The primary suite enjoys direct access to the hot tub deck, beautiful bookshelves, a claw-foot soaking tub, and a separate steam shower. The additional rooms include the den with built-in Murphy-style bunk beds, sharing a bath with a guest room, as well as the second en-suite bedroom with a beautiful pebble tiled bathroom. Your senses will appreciate the delightful placement of the accent lighting and full home audiovisual throughout. The incredible in-ground heated swimming pool, surrounded by stamped concrete, will bring you so much joy as you relax, swim laps, and play in your backyard sanctuary. The pool house has a bedroom, which could also be your yoga room, with NanaWall accordion glass doors, a full bathroom, independent climate control, an outdoor shower, and a covered lanai with a complete outdoor kitchen to ensure lovely alfresco dining. The 3-car garage has built-in gear storage closets, climate control, an additional driveway and side-yard parking. Your green thumb will appreciate the ventilated greenhouse, next to a beautiful stone water feature near the front porch. Located only one mile from Moab's city center, with ease of access to trails, parks, and restaurants. Take a splash!
Location
State UT
County Grand
Area Moab Valley; Pack Creek
Zoning Single-Family
Rooms
Other Rooms Workshop
Basement None
Primary Bedroom Level Floor: 1st
Master Bedroom Floor: 1st
Main Level Bedrooms 3
Interior
Interior Features Bar: Wet, Bath: Master, Bath: Sep. Tub/Shower, Central Vacuum, Closet: Walk-In, Den/Office, Disposal, Gas Log, Great Room, Range: Gas, Range/Oven: Free Stdng., Granite Countertops, Video Camera(s)
Heating Forced Air, Gas: Central, Heat Pump
Cooling Central Air
Flooring Hardwood, Tile
Fireplaces Number 1
Fireplaces Type Insert
Equipment Fireplace Insert, Window Coverings
Fireplace true
Window Features Shades
Appliance Ceiling Fan, Dryer, Gas Grill/BBQ, Microwave, Range Hood, Refrigerator, Washer, Water Softener Owned
Laundry Electric Dryer Hookup, Gas Dryer Hookup
Exterior
Exterior Feature Double Pane Windows, Entry (Foyer), Out Buildings, Lighting, Patio: Covered, Skylights, Sliding Glass Doors, Patio: Open
Garage Spaces 3.0
Pool Gunite, Fenced, Heated, In Ground, With Spa, Electronic Cover
Utilities Available Natural Gas Connected, Electricity Connected, Sewer Connected, Water Connected
View Y/N Yes
View Mountain(s), View: Red Rock
Roof Type Asphalt,Pitched
Present Use Single Family
Topography Curb & Gutter, Fenced: Part, Road: Paved, Terrain, Flat, View: Mountain, Drip Irrigation: Auto-Full, View: Red Rock
Accessibility Accessible Doors, Accessible Hallway(s), Ground Level, Accessible Entrance, Single Level Living
Porch Covered, Patio: Open
Total Parking Spaces 7
Private Pool true
Building
Lot Description Curb & Gutter, Fenced: Part, Road: Paved, View: Mountain, Drip Irrigation: Auto-Full, View: Red Rock
Faces South
Story 1
Sewer Sewer: Connected
Water Culinary
Structure Type Frame,Stucco
New Construction No
Construction Status Blt./Standing
Schools
Elementary Schools Helen M. Knight
High Schools Grand County
School District Grand
Others
Senior Community No
Tax ID 01-0MOP-0030
Acceptable Financing Cash, Conventional
Horse Property No
Listing Terms Cash, Conventional
Financing Cash
Read Less Info
Want to know what your home might be worth? Contact us for a FREE valuation!

Our team is ready to help you sell your home for the highest possible price ASAP
Bought with Summit Sotheby's International Realty
"My job is to find and attract mastery-based agents to the office, protect the culture, and make sure everyone is happy! "






