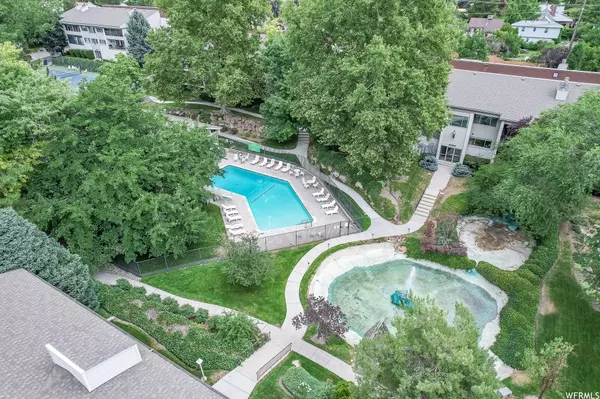$449,900
For more information regarding the value of a property, please contact us for a free consultation.
3 Beds
2 Baths
1,877 SqFt
SOLD DATE : 08/11/2023
Key Details
Property Type Condo
Sub Type Condominium
Listing Status Sold
Purchase Type For Sale
Square Footage 1,877 sqft
Price per Sqft $241
Subdivision Forest Glen
MLS Listing ID 1889669
Sold Date 08/11/23
Style Condo; Top Level
Bedrooms 3
Full Baths 2
Construction Status Blt./Standing
HOA Fees $425/mo
HOA Y/N Yes
Abv Grd Liv Area 1,877
Year Built 1978
Annual Tax Amount $2,985
Lot Size 435 Sqft
Acres 0.01
Lot Dimensions 0.0x0.0x0.0
Property Description
OPEN HOUSE: (7/29) 11am-1pm! Welcome to this immaculate top-story luxury condo in the highly sought-after Forest Glen community. This spacious, well cared for home offers a generous 1,877 sqft. of living space, 3 bedrooms, including a true master suite boasting large closets, 2 full sized bathrooms, a massive laundry/storage room, & so much more. Step inside and be captivated by the elegant design and attention to detail throughout. The living area is bathed in natural light, creating a warm and inviting ambiance. You'll love hosting family and friends in the open-concept living and dining area, where memories will be made and cherished for years to come. A standout feature of this Forest Glen gem is the gorgeous large balcony, which serves as your private oasis to relax and unwind. Whether you're savoring your morning coffee or barbecuing with your friends & family, this space will quickly become your favorite spot to escape the hustle and bustle of everyday life. Living in this condo complex comes with a wealth of amenities. The HOA takes care of water, sewer, trash, landscaping, snow removal, and also includes an incredible pool, 2 saunas, a tennis court, pool/ping pong/foosball tables, a gorgeous *free* clubhouse & library, beautiful lush walking paths with fountains, an incredible gym with exercise classes, & so many fun weekly activities which foster a great sense of community among residents. Park effortlessly with 2 designated covered parking spots, enjoy the large garage storage room and convenience of an elevator, making access to your top-story abode a breeze. Golf enthusiasts will be delighted to find Forest Dale Golf Course next door, providing the perfect opportunity to practice your swing and enjoy the lush surroundings. Enjoy all of the incredible Sugarhouse restaurants, grocery stores, & shops two minutes away! Come see this gorgeous home today!
Location
State UT
County Salt Lake
Area Salt Lake City; So. Salt Lake
Zoning Single-Family, Multi-Family
Rooms
Other Rooms Workshop
Basement None
Primary Bedroom Level Floor: 1st
Master Bedroom Floor: 1st
Main Level Bedrooms 3
Interior
Interior Features Alarm: Fire, Bath: Master, Closet: Walk-In, Disposal, Gas Log, Range/Oven: Free Stdng., Granite Countertops
Heating Forced Air, Gas: Central
Cooling Central Air
Flooring Carpet, Linoleum, Tile
Fireplaces Number 1
Fireplaces Type Insert
Equipment Fireplace Insert, Storage Shed(s), Window Coverings
Fireplace true
Window Features Blinds,Drapes
Appliance Dryer, Gas Grill/BBQ, Microwave, Refrigerator, Washer
Laundry Electric Dryer Hookup
Exterior
Exterior Feature Balcony, Deck; Covered, Double Pane Windows, Entry (Foyer), Lighting, Patio: Covered, Secured Building, Secured Parking, Sliding Glass Doors
Garage Spaces 2.0
Pool Fenced, In Ground
Community Features Clubhouse
Utilities Available Natural Gas Connected, Electricity Connected, Sewer Connected, Water Connected
Amenities Available Barbecue, Biking Trails, Clubhouse, Golf Course, Fitness Center, Insurance, Maintenance, Management, Pet Rules, Pets Not Permitted, Picnic Area, Pool, Sauna, Sewer Paid, Snow Removal, Storage, Tennis Court(s), Trash, Water
View Y/N No
Roof Type Asbestos Shingle,Membrane
Present Use Residential
Topography Curb & Gutter, Fenced: Part, Road: Paved, Sidewalks, Sprinkler: Auto-Full, Terrain: Grad Slope, Wooded, Adjacent to Golf Course, Private, View: Water
Accessibility Accessible Elevator Installed, Fully Accessible, Grip-Accessible Features, Single Level Living
Porch Covered
Total Parking Spaces 12
Private Pool true
Building
Lot Description Curb & Gutter, Fenced: Part, Road: Paved, Sidewalks, Sprinkler: Auto-Full, Terrain: Grad Slope, Wooded, Near Golf Course, Private, View: Water
Faces East
Story 1
Sewer Sewer: Connected
Water Culinary
Structure Type Aluminum,Brick
New Construction No
Construction Status Blt./Standing
Schools
Elementary Schools Nibley Park
Middle Schools Hillside
High Schools Highland
School District Salt Lake
Others
HOA Name Greg Geilman
HOA Fee Include Insurance,Maintenance Grounds,Sewer,Trash,Water
Senior Community No
Tax ID 16-20-402-015
Security Features Fire Alarm
Acceptable Financing Cash, Conventional, FHA, VA Loan
Horse Property No
Listing Terms Cash, Conventional, FHA, VA Loan
Financing Cash
Read Less Info
Want to know what your home might be worth? Contact us for a FREE valuation!

Our team is ready to help you sell your home for the highest possible price ASAP
Bought with KW Salt Lake City Keller Williams Real Estate
"My job is to find and attract mastery-based agents to the office, protect the culture, and make sure everyone is happy! "






