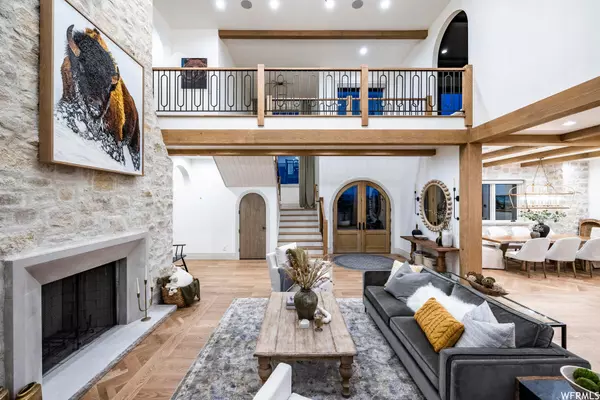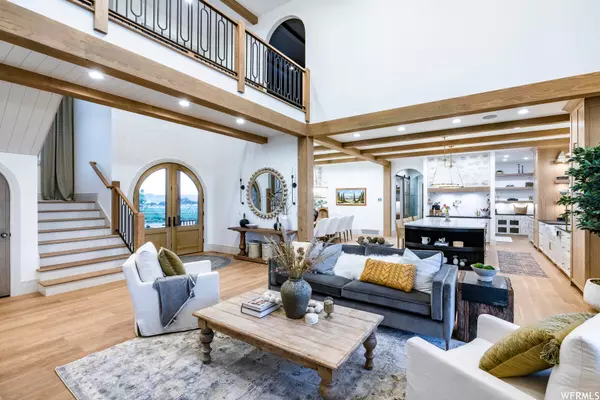$3,995,000
For more information regarding the value of a property, please contact us for a free consultation.
5 Beds
7 Baths
5,000 SqFt
SOLD DATE : 08/09/2023
Key Details
Property Type Single Family Home
Sub Type Single Family Residence
Listing Status Sold
Purchase Type For Sale
Square Footage 5,000 sqft
Price per Sqft $790
Subdivision Lazy Acres Ranch Est
MLS Listing ID 1879159
Sold Date 08/09/23
Style Stories: 2
Bedrooms 5
Full Baths 3
Half Baths 2
Three Quarter Bath 2
Construction Status Blt./Standing
HOA Fees $125/ann
HOA Y/N Yes
Abv Grd Liv Area 5,000
Year Built 2022
Annual Tax Amount $5,881
Lot Size 1.220 Acres
Acres 1.22
Lot Dimensions 0.0x0.0x0.0
Property Description
This Park City Showcase home was completed in 2022 and is situated on over 1.2 acres in the quaint Lazy Acres Ranch Estates. The home has exceptional finishes throughout, designed by Jana Gough Interiors and built by renowned Gough contracting. An entertainer's dream, the expansive kitchen is accented with Quartz counter tops, Subzero, Wolf and Uline Appliances to include a 6 burner, convection Wolf range, two dishwashers, cast iron Apron sink, center island with prep sink, butler's pantry, artistic wine bar, wet bar, ice maker, and coffee station. The kitchen and great room lead to incredible outdoor living spaces to include a full kitchen accentuated with a natural gas barbecue grill, pellet smoker, and beverage refrigerator. Exterior features also include a fully landscaped yard with under-lit, walkway lighting leading to a gas linear firepit gathering area, with pergola covered hot tub, and panoramic views of the Kamas Valley and Weber Canyon and Uinta mountains and Wastach mountains. The main level flows beautifully with a stone accented dining space, great room with natural wood timber ceilings, gourmet kitchen, custom designed office, main level primary suite with a walk-in, oversized closet to include laundry, and a zen freestanding tub and oversized shower in the dual vanity, primary bathroom. Additionally, the mud room sits conveniently off the oversized, heated 3-car garage. The second story includes 3 custom accented, ensuite bedrooms, an additional laundry room, media room equipped with a 85" Qled Home Theater System and Sonos Surround Sound. Other Smart features in include full Lutron Smart Lighting, Sonos Audio System, Elan8 Smart system, automated shades, and 50 amp E/V charge plug-in main garage plus 50 amp R/V or Welder plugin in the detached garage. The 800 sq. ft. accessory dwelling unit features a full kitchen, bedroom and bathroom and is situated above the oversized, heated RV/toy 1,200 sq. ft garage. Furniture is negotiable.
Location
State UT
County Summit
Area Kamas; Woodland; Marion
Zoning Single-Family
Rooms
Primary Bedroom Level Floor: 1st
Master Bedroom Floor: 1st
Main Level Bedrooms 1
Interior
Interior Features Alarm: Security, Bar: Wet, Bath: Sep. Tub/Shower, Closet: Walk-In, Den/Office, Disposal, Mother-in-Law Apt., Oven: Double, Oven: Gas, Range: Countertop, Range: Gas, Range/Oven: Built-In, Vaulted Ceilings, Instantaneous Hot Water, Granite Countertops, Theater Room, Smart Thermostat(s)
Heating Forced Air, Wood, Radiant Floor
Cooling Central Air
Flooring Carpet, Hardwood, Tile
Fireplaces Number 2
Equipment Hot Tub, Humidifier, Workbench
Fireplace true
Appliance Ceiling Fan, Gas Grill/BBQ, Microwave, Water Softener Owned
Laundry Gas Dryer Hookup
Exterior
Exterior Feature Double Pane Windows, Horse Property, Out Buildings, Lighting, Sliding Glass Doors, Storm Doors, Patio: Open
Garage Spaces 7.0
Utilities Available Natural Gas Connected, Electricity Connected, Sewer Connected, Sewer: Public, Sewer: Septic Tank, Water Connected
Amenities Available Snow Removal
View Y/N Yes
View Mountain(s), Valley
Roof Type Asphalt,Metal
Present Use Single Family
Topography Fenced: Part, Road: Paved, Sprinkler: Auto-Full, Terrain, Flat, View: Mountain, View: Valley, Drip Irrigation: Auto-Full, Private
Porch Patio: Open
Total Parking Spaces 7
Private Pool false
Building
Lot Description Fenced: Part, Road: Paved, Sprinkler: Auto-Full, View: Mountain, View: Valley, Drip Irrigation: Auto-Full, Private
Faces South
Story 3
Sewer Sewer: Connected, Sewer: Public, Septic Tank
Water Culinary, Shares
Structure Type Stone,Other
New Construction No
Construction Status Blt./Standing
Schools
Elementary Schools South Summit
Middle Schools South Summit
High Schools South Summit
School District South Summit
Others
HOA Name Tristan Hanney
Senior Community No
Tax ID LAREN-2
Security Features Security System
Acceptable Financing Cash, Conventional
Horse Property Yes
Listing Terms Cash, Conventional
Financing Cash
Read Less Info
Want to know what your home might be worth? Contact us for a FREE valuation!

Our team is ready to help you sell your home for the highest possible price ASAP
Bought with Engel & Volkers Park City
"My job is to find and attract mastery-based agents to the office, protect the culture, and make sure everyone is happy! "






