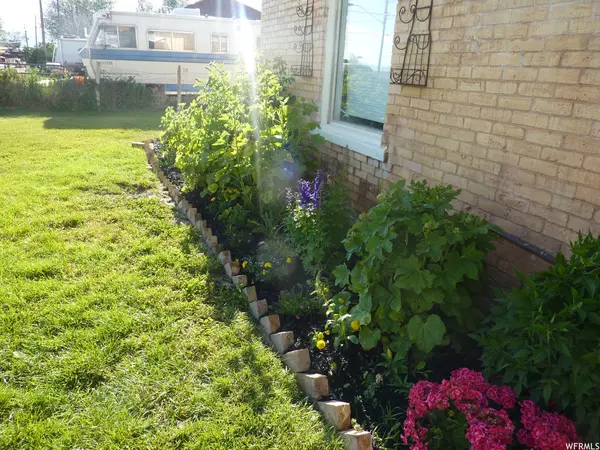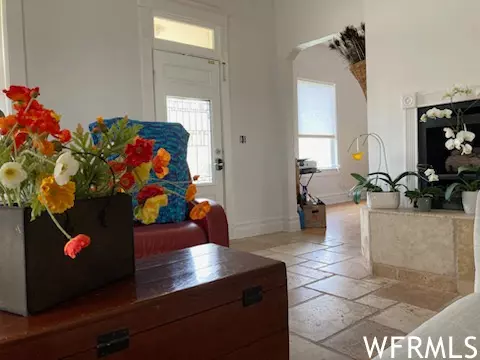$249,900
For more information regarding the value of a property, please contact us for a free consultation.
3 Beds
1 Bath
1,248 SqFt
SOLD DATE : 08/04/2023
Key Details
Property Type Single Family Home
Sub Type Single Family Residence
Listing Status Sold
Purchase Type For Sale
Square Footage 1,248 sqft
Price per Sqft $202
MLS Listing ID 1884384
Sold Date 08/04/23
Style Bungalow/Cottage
Bedrooms 3
Full Baths 1
Construction Status Blt./Standing
HOA Y/N No
Abv Grd Liv Area 1,248
Year Built 1913
Annual Tax Amount $856
Lot Size 0.530 Acres
Acres 0.53
Lot Dimensions 0.0x0.0x0.0
Property Description
Charming all brick vintage cottage on .53 acres. Quaintly updated kitchen while maintaining its historical charm. New appliances (negotiable), new paint throughout, new flooring, cabinets (on order) and countertops, new shower in bathroom. New sliding glass door that opens to the patio area. Home is double brick construction which allows it to stay cool in the summer and retain heat in the winter. Cozy gas log fireplace in formal living room and a parlor ( could be converted to an extra bedroom). Three bedrooms, 1 bath, wood floors, and travertine (stone) tile. Breathtaking mountain view from the front porch and beautiful red hills in the back. Sunny garden space with plenty of storage in the back yard for your extra tools. Horse property with a dirt road in the back of the property for easy access. Short distance to Fish Lake. A must see!
Location
State UT
County Sevier
Area Central Sevier
Zoning Single-Family
Rooms
Basement None
Main Level Bedrooms 3
Interior
Interior Features Alarm: Fire, Gas Log, Kitchen: Updated, Oven: Gas, Range: Gas, Range/Oven: Built-In
Heating Forced Air, Gas: Central
Cooling Natural Ventilation
Flooring Laminate, Tile, Bamboo, Travertine
Fireplaces Number 1
Fireplaces Type Insert
Equipment Alarm System, Fireplace Insert, Storage Shed(s), Window Coverings
Fireplace true
Window Features Blinds,Full,Shades
Appliance Ceiling Fan, Microwave, Refrigerator
Laundry Electric Dryer Hookup, Gas Dryer Hookup
Exterior
Exterior Feature Double Pane Windows, Horse Property, Out Buildings, Lighting, Porch: Open, Sliding Glass Doors
Utilities Available Natural Gas Connected, Electricity Connected, Sewer Connected, Sewer: Private, Water Connected
View Y/N Yes
View Mountain(s), View: Red Rock
Roof Type Asphalt,Pitched
Present Use Single Family
Topography Sprinkler: Auto-Full, Terrain, Flat, View: Mountain, Drip Irrigation: Auto-Part, View: Red Rock
Accessibility Ground Level, Single Level Living
Porch Porch: Open
Private Pool false
Building
Lot Description Sprinkler: Auto-Full, View: Mountain, Drip Irrigation: Auto-Part, View: Red Rock
Story 1
Sewer Sewer: Connected, Sewer: Private
Water Culinary
Structure Type Brick,Other
New Construction No
Construction Status Blt./Standing
Schools
Elementary Schools Ashman
Middle Schools Red Hills
High Schools Richfield
School District Sevier
Others
Senior Community No
Tax ID 2-S8-6
Security Features Fire Alarm
Acceptable Financing Cash, Conventional, FHA, VA Loan
Horse Property Yes
Listing Terms Cash, Conventional, FHA, VA Loan
Financing FHA
Read Less Info
Want to know what your home might be worth? Contact us for a FREE valuation!

Our team is ready to help you sell your home for the highest possible price ASAP
Bought with Professional Real Estate Services
"My job is to find and attract mastery-based agents to the office, protect the culture, and make sure everyone is happy! "






