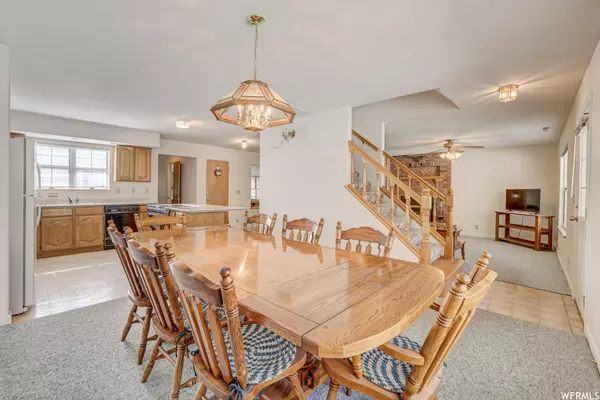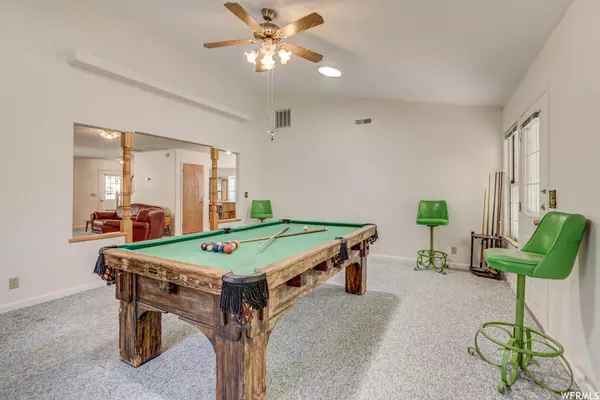$1,325,000
$1,400,000
5.4%For more information regarding the value of a property, please contact us for a free consultation.
3 Beds
3 Baths
3,141 SqFt
SOLD DATE : 08/04/2023
Key Details
Sold Price $1,325,000
Property Type Single Family Home
Sub Type Single Family Residence
Listing Status Sold
Purchase Type For Sale
Square Footage 3,141 sqft
Price per Sqft $421
Subdivision Springdale Townsite
MLS Listing ID 1885597
Sold Date 08/04/23
Style Stories: 2
Bedrooms 3
Full Baths 2
Three Quarter Bath 1
Construction Status Blt./Standing
HOA Y/N No
Abv Grd Liv Area 3,141
Year Built 1990
Annual Tax Amount $2,659
Lot Size 0.490 Acres
Acres 0.49
Lot Dimensions 0.0x0.0x0.0
Property Description
Large family home built on two lots in the heart of Springdale, less than 1 mile to the entrance of Zion National Park. Plenty of room to build a casita or pool. Large, open kitchen, billiards room w/pool table, built-in outdoor BBQ, main floor Master Bedroom with two upstairs bedrooms connected by a Jack and Jill bathroom. Huge 1,342 sf detached RV garage with hook-ups and workshop. All this at the end of a quiet cul-de-sac with Virgin River across the street and direct access!! This home has had only one owner. It's ready for the next generation to enjoy this idyllic location and make it their own.
Location
State UT
County Washington
Area N Hrmny; Hrcn; Apple; Laverk
Zoning Single-Family
Direction From Zion Park Blvd in Springdale, turn east on Watchman Dr. Take the first right and the home is at the end of the short cul-de-sac.
Rooms
Other Rooms Workshop
Basement Slab
Primary Bedroom Level Floor: 1st
Master Bedroom Floor: 1st
Main Level Bedrooms 1
Interior
Interior Features Closet: Walk-In, Den/Office, Disposal, Range/Oven: Built-In
Heating Electric, Propane
Cooling Central Air
Flooring Carpet, Linoleum
Fireplaces Number 1
Fireplaces Type Insert
Equipment Dog Run, Fireplace Insert, Storage Shed(s), Workbench
Fireplace true
Appliance Ceiling Fan, Dryer, Gas Grill/BBQ, Refrigerator, Washer
Exterior
Exterior Feature Double Pane Windows, Out Buildings, Patio: Covered, Skylights
Garage Spaces 6.0
Utilities Available Electricity Connected, Sewer Connected, Water Connected
View Y/N Yes
View Mountain(s), View: Red Rock
Roof Type Asphalt
Present Use Single Family
Topography Cul-de-Sac, Curb & Gutter, Fenced: Full, Road: Paved, Sprinkler: Auto-Full, Terrain, Flat, View: Mountain, View: Red Rock
Porch Covered
Total Parking Spaces 6
Private Pool false
Building
Lot Description Cul-De-Sac, Curb & Gutter, Fenced: Full, Road: Paved, Sprinkler: Auto-Full, View: Mountain, View: Red Rock
Story 2
Sewer Sewer: Connected
Water Culinary, Irrigation, Irrigation: Pressure, Shares
Structure Type Brick,Clapboard/Masonite
New Construction No
Construction Status Blt./Standing
Schools
Elementary Schools Springdale
Middle Schools Hurricane Intermediate
High Schools Hurricane
School District Washington
Others
Senior Community No
Tax ID S-119-B
Acceptable Financing Cash, Conventional
Horse Property No
Listing Terms Cash, Conventional
Financing Cash
Read Less Info
Want to know what your home might be worth? Contact us for a FREE valuation!

Our team is ready to help you sell your home for the highest possible price ASAP
Bought with Summit Sotheby's International Realty
"My job is to find and attract mastery-based agents to the office, protect the culture, and make sure everyone is happy! "






