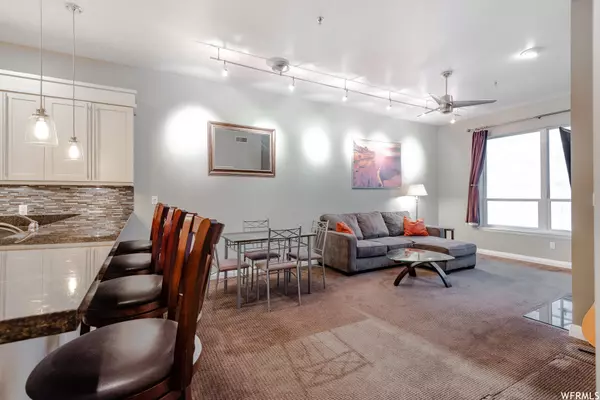$425,000
$459,000
7.4%For more information regarding the value of a property, please contact us for a free consultation.
2 Beds
2 Baths
1,018 SqFt
SOLD DATE : 08/01/2023
Key Details
Sold Price $425,000
Property Type Condo
Sub Type Condominium
Listing Status Sold
Purchase Type For Sale
Square Footage 1,018 sqft
Price per Sqft $417
Subdivision Metro Condo
MLS Listing ID 1867852
Sold Date 08/01/23
Style Condo; Middle Level
Bedrooms 2
Full Baths 2
Construction Status Blt./Standing
HOA Fees $470/mo
HOA Y/N Yes
Abv Grd Liv Area 1,018
Year Built 2008
Annual Tax Amount $2,502
Lot Size 435 Sqft
Acres 0.01
Lot Dimensions 0.0x0.0x0.0
Property Description
Don't miss this great opportunity for downtown living at its best! This loft-style unit is a market stand-out with extra-high ceilings, large windows, and an open floor plan easily accommodating an ample kitchen and adjacent dining and living areas. Located on the building's fourth floor, the southern orientation of this 2-bed, 2-bath condominium keeps it flooded with sunshine even in the winter months and boasts spectacular views of the Oquirrh Mountains. An outdoor deck overlooking the building's common area is accessible from the living room and guest bedroom. The primary bedroom has a luxurious en-suite bath, complete with soaking tub, separate shower, and spacious walk-in closet. Residents enjoy easy access to the University of Utah campus and the City Creek Mall, plus all of the galleries, restaurants, cafes, and night spots that make downtown Salt Lake such a draw. The building's exterior is currently undergoing renovations to match the mix of modern amenities found inside, including beautifully designed common areas, a clubhouse room and updated gym, and outdoor dining and recreation areas, including a small dog run. Secure storage, in-unit washer and dryer, and two dedicated parking spaces round out this exceptional package.
Location
State UT
County Salt Lake
Area Salt Lake City; So. Salt Lake
Zoning Multi-Family
Rooms
Basement None
Primary Bedroom Level Floor: 1st
Master Bedroom Floor: 1st
Main Level Bedrooms 2
Interior
Interior Features Alarm: Fire, Bath: Master, Bath: Sep. Tub/Shower, Closet: Walk-In, Disposal, Gas Log, Oven: Gas, Range: Gas, Granite Countertops
Heating Forced Air, Gas: Central, Hot Water
Cooling Central Air
Flooring Carpet, Tile
Fireplaces Number 1
Equipment Window Coverings
Fireplace true
Window Features Blinds,Drapes
Appliance Ceiling Fan, Dryer, Microwave, Range Hood, Refrigerator, Washer
Laundry Electric Dryer Hookup
Exterior
Exterior Feature Bay Box Windows, Deck; Covered, Double Pane Windows, Entry (Foyer), Lighting, Secured Building, Secured Parking, Sliding Glass Doors, Storm Windows
Garage Spaces 2.0
Community Features Clubhouse
Utilities Available Natural Gas Connected, Electricity Connected, Sewer Connected, Sewer: Public, Water Connected
Amenities Available Barbecue, Clubhouse, Gas, Fitness Center, Insurance, Maintenance, On Site Security, Management, Pet Rules, Picnic Area, Sewer Paid, Snow Removal, Spa/Hot Tub, Storage, Trash, Water
View Y/N Yes
View Mountain(s)
Roof Type Flat,Rubber
Present Use Residential
Topography Fenced: Part, Road: Paved, Sidewalks, Sprinkler: Auto-Full, Terrain, Flat, View: Mountain
Accessibility Accessible Hallway(s), Accessible Elevator Installed, Fully Accessible, Accessible Entrance, Single Level Living, Visitable, Customized Wheelchair Accessible, Universal Design
Total Parking Spaces 2
Private Pool false
Building
Lot Description Fenced: Part, Road: Paved, Sidewalks, Sprinkler: Auto-Full, View: Mountain
Faces South
Story 1
Sewer Sewer: Connected, Sewer: Public
Water Culinary
Structure Type Brick,Concrete,Stone,Stucco
New Construction No
Construction Status Blt./Standing
Schools
Elementary Schools Bennion (M Lynn)
Middle Schools Bryant
High Schools East
School District Salt Lake
Others
HOA Name Community Solutions
HOA Fee Include Gas Paid,Insurance,Maintenance Grounds,Sewer,Trash,Water
Senior Community No
Tax ID 16-06-310-033
Security Features Fire Alarm
Acceptable Financing Cash, Conventional
Horse Property No
Listing Terms Cash, Conventional
Financing Cash
Read Less Info
Want to know what your home might be worth? Contact us for a FREE valuation!

Our team is ready to help you sell your home for the highest possible price ASAP
Bought with Bureau Real Estate
"My job is to find and attract mastery-based agents to the office, protect the culture, and make sure everyone is happy! "






