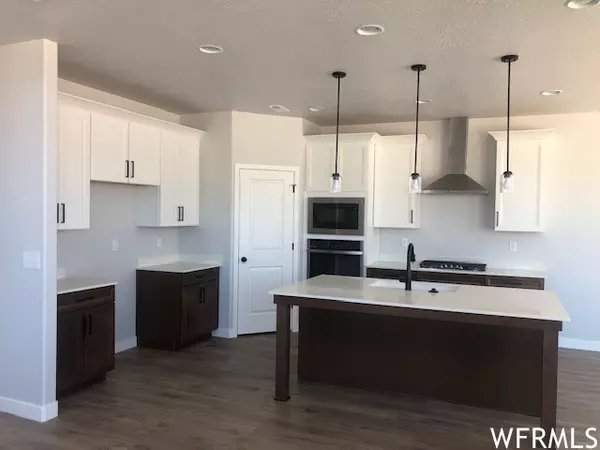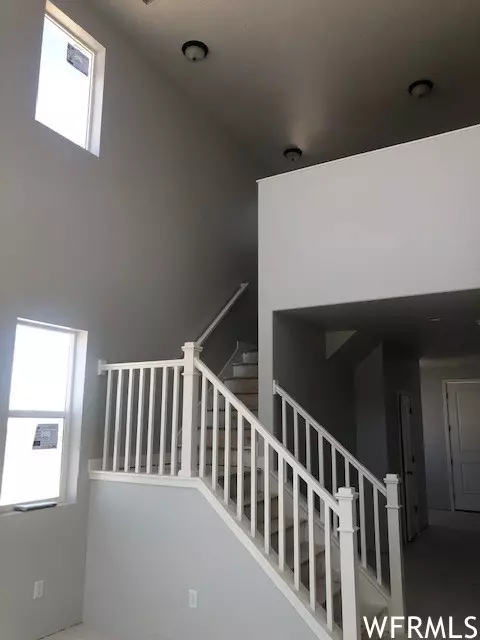$499,990
For more information regarding the value of a property, please contact us for a free consultation.
3 Beds
3 Baths
1,947 SqFt
SOLD DATE : 08/02/2023
Key Details
Property Type Single Family Home
Sub Type Single Family Residence
Listing Status Sold
Purchase Type For Sale
Square Footage 1,947 sqft
Price per Sqft $256
Subdivision Bayview At Shoreline
MLS Listing ID 1867003
Sold Date 08/02/23
Style Stories: 2
Bedrooms 3
Full Baths 2
Half Baths 1
Construction Status Blt./Standing
HOA Fees $45
HOA Y/N Yes
Abv Grd Liv Area 1,947
Year Built 2023
Annual Tax Amount $1
Lot Size 4,356 Sqft
Acres 0.1
Lot Dimensions 0.0x0.0x0.0
Property Description
Welcome to the highly sought-after Sycamore floorplan, a best seller in the community that epitomizes luxury and comfort. This exceptional home features 9ft ceilings and an open-to-above space, creating a bright and spacious ambiance. With three bedrooms and two and a half baths, including a main-floor master bedroom, this home offers a layout designed for convenience and privacy. The master suite boasts double sinks, a separate tub, and a shower, providing a tranquil retreat. The modern kitchen showcases gas appliances, perfect for culinary enthusiasts. Take advantage of the builder's enticing offer to cover 3% of your closing costs, rate buy down, or pre-paids when utilizing a preferred lender. With a modest monthly HOA fee of just $45, residents gain access to an array of exceptional amenities, including a refreshing swimming pool, an inviting cabana, picturesque parks and playgrounds, an integrated trail system for outdoor enthusiasts, and even pickleball courts for endless entertainment. Don't miss the opportunity to make this highly acclaimed home yours and experience the ultimate in luxury living.
Location
State UT
County Davis
Area Hooper; Roy
Zoning Single-Family
Rooms
Basement Slab
Primary Bedroom Level Floor: 2nd
Master Bedroom Floor: 2nd
Interior
Interior Features Bath: Master, Bath: Sep. Tub/Shower, Closet: Walk-In, Disposal, Great Room, Range/Oven: Free Stdng.
Cooling Central Air
Flooring Carpet, Laminate, Tile
Fireplace false
Window Features None
Appliance Microwave
Exterior
Exterior Feature Lighting, Sliding Glass Doors
Garage Spaces 2.0
Utilities Available Natural Gas Connected, Electricity Connected, Sewer Connected, Sewer: Public, Water Connected
Amenities Available Biking Trails, Pet Rules, Pool
View Y/N No
Roof Type Asphalt
Present Use Single Family
Total Parking Spaces 2
Private Pool false
Building
Story 2
Sewer Sewer: Connected, Sewer: Public
Water Culinary, Secondary
Structure Type Stucco,Cement Siding
New Construction No
Construction Status Blt./Standing
Schools
Elementary Schools Bluff Ridge
Middle Schools Legacy
High Schools Syracuse
School District Davis
Others
Senior Community No
Tax ID 15-115-2080
Acceptable Financing Cash, Conventional, FHA, VA Loan
Horse Property No
Listing Terms Cash, Conventional, FHA, VA Loan
Financing Conventional
Read Less Info
Want to know what your home might be worth? Contact us for a FREE valuation!

Our team is ready to help you sell your home for the highest possible price ASAP
Bought with RE/MAX Associates
"My job is to find and attract mastery-based agents to the office, protect the culture, and make sure everyone is happy! "






