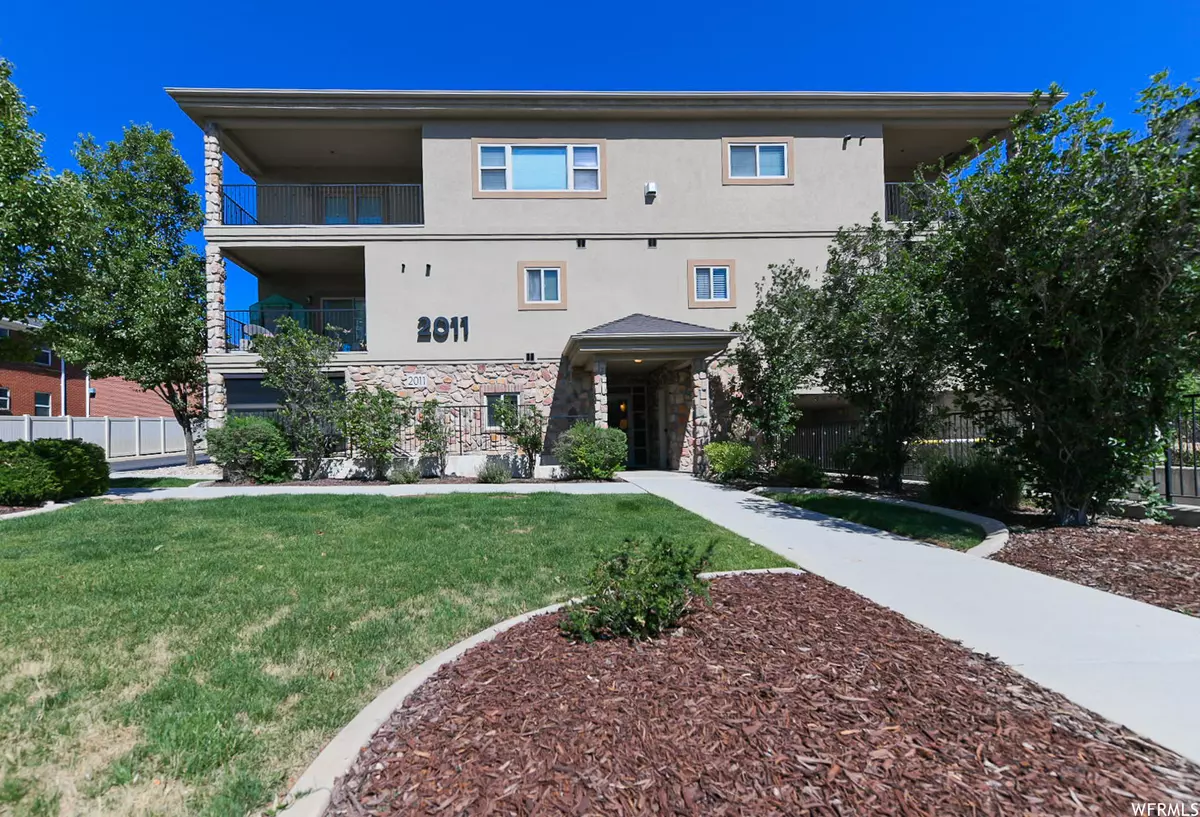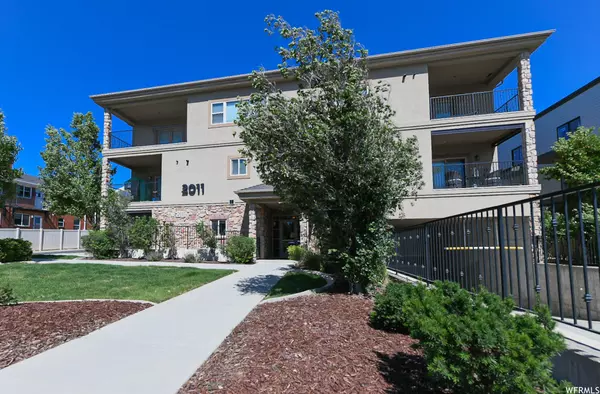$430,000
For more information regarding the value of a property, please contact us for a free consultation.
2 Beds
2 Baths
1,083 SqFt
SOLD DATE : 07/31/2023
Key Details
Property Type Condo
Sub Type Condominium
Listing Status Sold
Purchase Type For Sale
Square Footage 1,083 sqft
Price per Sqft $397
Subdivision Country Club View
MLS Listing ID 1887687
Sold Date 07/31/23
Style Condo; Middle Level
Bedrooms 2
Full Baths 2
Construction Status Blt./Standing
HOA Fees $201/mo
HOA Y/N Yes
Abv Grd Liv Area 1,083
Year Built 2008
Annual Tax Amount $3,936
Lot Size 435 Sqft
Acres 0.01
Lot Dimensions 0.0x0.0x0.0
Property Description
Welcome to your modern Salt Lake Condo. Located in a secure building with underground parking, this beautiful two-bedroom, two-bathroom condo offers you all of the convenience and comfort that you desire. Enjoy high ceilings and large windows with plenty of natural light. The living room features a gas fireplace for cozy evenings at home. The kitchen has granite counters, stainless steel appliances, and a gas range for your culinary adventures. Relax in the semi-formal dining area or step out onto your covered balcony via sliding doors from the living room for some fresh air. To top it off, this condo comes partially furnished with living room furniture and master bedroom furniture included! Conveniently located close to Sugarhouse Park as well as all of the dining and shopping options that Sugarhouse & Foothill areas have to offer. Plus, you're conveniently located near both the U of U and Westminster College. Easy freeway access makes getting around town a breeze while being just minutes away from Parley's Canyon & ski resorts provides endless outdoor activities year-round! Don't miss out on this amazing opportunity contact us today for your private showing.
Location
State UT
County Salt Lake
Area Salt Lake City; Ft Douglas
Zoning Single-Family
Direction Park behind building in the north lot.
Rooms
Basement None
Main Level Bedrooms 2
Interior
Interior Features Alarm: Fire, Bath: Master, Closet: Walk-In, Gas Log, Range: Gas, Range/Oven: Free Stdng., Granite Countertops
Heating Forced Air, Gas: Central
Cooling Central Air
Flooring Carpet, Tile
Fireplaces Number 1
Fireplace true
Window Features Blinds
Appliance Dryer, Refrigerator, Washer
Exterior
Exterior Feature Balcony, Secured Building, Secured Parking, Sliding Glass Doors
Garage Spaces 1.0
Community Features Clubhouse
Utilities Available Natural Gas Connected, Electricity Connected, Sewer Connected, Sewer: Public, Water Connected
Amenities Available Clubhouse, Controlled Access, Fitness Center, Insurance, Pet Rules, Sewer Paid, Snow Removal, Storage, Trash, Water
View Y/N Yes
View Mountain(s), Valley
Roof Type Asphalt
Present Use Residential
Topography View: Mountain, View: Valley
Accessibility Accessible Elevator Installed, Single Level Living
Total Parking Spaces 1
Private Pool false
Building
Lot Description View: Mountain, View: Valley
Faces North
Story 1
Sewer Sewer: Connected, Sewer: Public
Water Culinary
Structure Type Stone,Stucco
New Construction No
Construction Status Blt./Standing
Schools
Elementary Schools Dilworth
Middle Schools Hillside
High Schools Highland
School District Salt Lake
Others
HOA Name ACS
HOA Fee Include Insurance,Sewer,Trash,Water
Senior Community No
Tax ID 16-15-360-025
Security Features Fire Alarm
Acceptable Financing Cash, Conventional, FHA, VA Loan
Horse Property No
Listing Terms Cash, Conventional, FHA, VA Loan
Financing Conventional
Read Less Info
Want to know what your home might be worth? Contact us for a FREE valuation!

Our team is ready to help you sell your home for the highest possible price ASAP
Bought with Windermere Real Estate (9th & 9th)
"My job is to find and attract mastery-based agents to the office, protect the culture, and make sure everyone is happy! "






