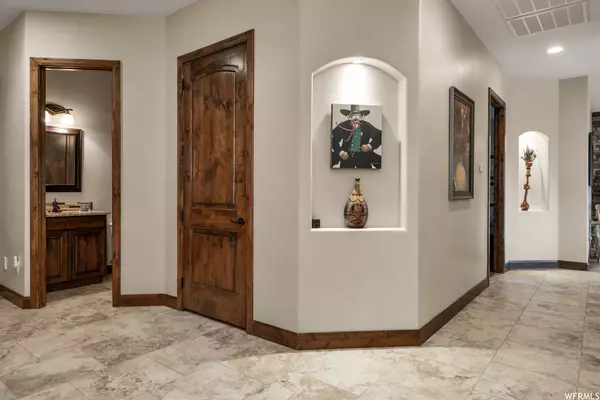$825,000
$829,999
0.6%For more information regarding the value of a property, please contact us for a free consultation.
4 Beds
4 Baths
3,291 SqFt
SOLD DATE : 07/27/2023
Key Details
Sold Price $825,000
Property Type Single Family Home
Sub Type Single Family Residence
Listing Status Sold
Purchase Type For Sale
Square Footage 3,291 sqft
Price per Sqft $250
Subdivision Stone Cove Ph 1
MLS Listing ID 1869644
Sold Date 07/27/23
Style Rambler/Ranch
Bedrooms 4
Full Baths 2
Half Baths 1
Three Quarter Bath 1
Construction Status Blt./Standing
HOA Y/N No
Abv Grd Liv Area 3,291
Year Built 2015
Annual Tax Amount $3,504
Lot Size 0.260 Acres
Acres 0.26
Lot Dimensions 0.0x0.0x0.0
Property Description
Don't miss this amazing opportunity in stone cove. This elegant custom home was built in 2015 and really is a must see property. Located in the prestigious Stone Cove community, you'll find yourself surrounded by many Million and Multi million dollar homes, with amazing views and quick access to everything St. George has to offer. As you enter the stunning wrought Iron and independently opened glass panel front door, you can immediately see that no expense was spared in the building of this beautiful custom home. The ceramic tile floors and the beautiful tone of the Alder wood cabinetry, trim and solid doors brings in a natural feeling of peace and calm into this home. The Expansive kitchen and family room is the heart of this home and is perfect for having all your friends and family over with you. The beautiful Granite island, Copper hammered farm sink and upgraded appliances are the perfect addition to your family gathering. Don't miss the massive peek a boo pantry with cabinet entrance and Kitchen cabinet base Kick plates for the Central vac system to keep things looking tidy and clean. Three En suite bedrooms each with their own outside entrances, large closets, and spacious bathrooms and closets make each room feel like they are the Primary owners retreat. But enter the actual Primary retreat to find some extras just for you. With spacious dual closets, Jetted tub, dual vanity's and an oversize stone shower retreat. In addition the fourth and final bedroom works great as a flex bedroom or office as well. With a keen eye, spot the real Indian Rock art "petroglyphs" located on the property up on the cliff from The back patio entertainment area loaded with Pergola, patios, gas BBQ and the perfect area for a small fire pit as well as a pad prepped with 220 power for your hot tub or swim spa. Whatever you do don't miss the massive fully finished garage space with 3 large bays to Park your RV, Boat, Motorcycles, bikes etc... with space for your workshop and toys as well as hot and cold water hose bib, and dual tank water heaters.
Location
State UT
County Washington
Area St. George; Bloomington
Zoning Single-Family
Rooms
Basement Slab
Primary Bedroom Level Floor: 1st
Master Bedroom Floor: 1st
Main Level Bedrooms 4
Interior
Interior Features Bath: Master, Bath: Sep. Tub/Shower, Central Vacuum, Closet: Walk-In, Disposal, Gas Log, Great Room, Jetted Tub, Oven: Double, Oven: Wall, Range: Gas, Range/Oven: Built-In, Vaulted Ceilings, Instantaneous Hot Water, Granite Countertops
Heating Gas: Central
Cooling Central Air
Flooring Tile
Fireplaces Number 1
Fireplaces Type Fireplace Equipment
Equipment Fireplace Equipment
Fireplace true
Window Features Full,Shades
Appliance Portable Dishwasher, Gas Grill/BBQ, Microwave, Range Hood, Refrigerator
Laundry Electric Dryer Hookup
Exterior
Exterior Feature Double Pane Windows, Entry (Foyer), Lighting, Patio: Covered, Sliding Glass Doors
Garage Spaces 4.0
Utilities Available Natural Gas Connected, Electricity Connected, Sewer Connected, Sewer: Public, Water Connected
View Y/N Yes
View Mountain(s), Valley
Roof Type Tile
Present Use Single Family
Topography Curb & Gutter, Road: Paved, Secluded Yard, Sidewalks, Sprinkler: Auto-Full, Sprinkler: Auto-Part, Terrain, Flat, View: Mountain, View: Valley, Drip Irrigation: Auto-Part
Accessibility Accessible Hallway(s), Accessible Kitchen Appliances, Roll-In Shower, Single Level Living
Porch Covered
Total Parking Spaces 4
Private Pool false
Building
Lot Description Curb & Gutter, Road: Paved, Secluded, Sidewalks, Sprinkler: Auto-Full, Sprinkler: Auto-Part, View: Mountain, View: Valley, Drip Irrigation: Auto-Part
Faces North
Story 1
Sewer Sewer: Connected, Sewer: Public
Water Culinary
Structure Type Stone,Stucco
New Construction No
Construction Status Blt./Standing
Schools
Elementary Schools Crimson View
Middle Schools Crimson Cliffs Middle
School District Washington
Others
Senior Community No
Tax ID SG-STC-1-2
Acceptable Financing Cash, Conventional, FHA, VA Loan
Horse Property No
Listing Terms Cash, Conventional, FHA, VA Loan
Financing Conventional
Read Less Info
Want to know what your home might be worth? Contact us for a FREE valuation!

Our team is ready to help you sell your home for the highest possible price ASAP
Bought with NON-MLS
"My job is to find and attract mastery-based agents to the office, protect the culture, and make sure everyone is happy! "






