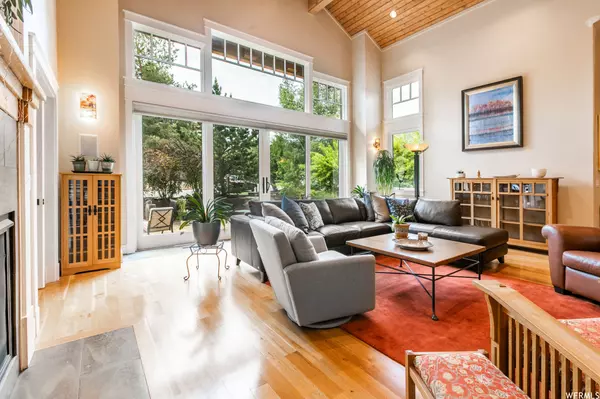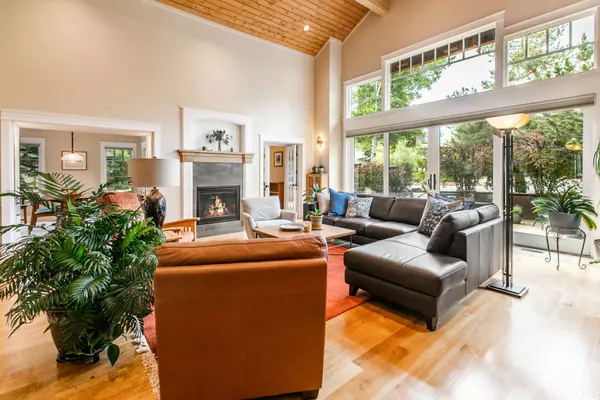$2,660,000
$2,550,000
4.3%For more information regarding the value of a property, please contact us for a free consultation.
4 Beds
3 Baths
4,088 SqFt
SOLD DATE : 07/27/2023
Key Details
Sold Price $2,660,000
Property Type Single Family Home
Sub Type Single Family Residence
Listing Status Sold
Purchase Type For Sale
Square Footage 4,088 sqft
Price per Sqft $650
Subdivision Silver Springs
MLS Listing ID 1884304
Sold Date 07/27/23
Style Stories: 2
Bedrooms 4
Full Baths 2
Three Quarter Bath 1
Construction Status Blt./Standing
HOA Fees $31/ann
HOA Y/N Yes
Abv Grd Liv Area 4,088
Year Built 1980
Annual Tax Amount $8,961
Lot Size 0.290 Acres
Acres 0.29
Lot Dimensions 0.0x0.0x0.0
Property Description
Welcome to 1534 Meadows Connection, a stunningly updated, contemporary retreat nestled in the picturesque Silver Springs neighborhood. This meticulously updated four-bedroom home boasts a contemporary aesthetic, with sleek lines and a fresh, inviting atmosphere, and offers a perfect blend of modern design and comfortable living. As you step inside, you'll be captivated by the addition of vaulted ceilings and expansive, south-facing windows in the great room, creating an open and airy feel that is perfect for entertaining guests or enjoying quality family time. One of the highlights of this home is the addition of curated outdoor spaces, allowing you to soak in the natural beauty that surrounds you. Whether you're savoring your morning coffee on the private deck off of the master suite or hosting a barbecue on the patio, you'll appreciate the seamless integration of indoor and outdoor living. The added dining room provides an elegant setting for formal dinners, while the expansive bonus room offers endless possibilities, whether you envision it as a fitness or room, additional sleeping or play area for kids. The master suite is a true retreat, with privacy and tranquility via its ample space and luxurious finishes. The thoughtfully expanded and updated floor plan also includes new appliances, cozy sitting room with fireplace, built-ins throughout, expanded pantry, dog wash station, expanded laundry room, woodworking shop, oversized two car garage with storage, on demand hot-water heater, wet/dry sauna, craftsman staircase, and more! Just a short walk from the lake, this residence offers easy access to outdoor recreation and a tranquil setting to unwind. Located in Park City School District, with Parley's Park Elementary in close proximity, this home is perfect for anyone seeking exceptional education options. Plus, being central to Park City means you can indulge in all the amenities the area has to offer.
Location
State UT
County Summit
Area Park City; Kimball Jct; Smt Pk
Zoning Single-Family
Rooms
Basement None
Primary Bedroom Level Floor: 2nd
Master Bedroom Floor: 2nd
Main Level Bedrooms 2
Interior
Interior Features Alarm: Fire, Bath: Master, Bath: Sep. Tub/Shower, Closet: Walk-In, Den/Office, Disposal, Floor Drains, French Doors, Great Room, Kitchen: Updated, Laundry Chute, Oven: Gas, Range/Oven: Built-In, Vaulted Ceilings, Instantaneous Hot Water, Granite Countertops, Smart Thermostat(s)
Heating Gas: Central
Cooling Natural Ventilation
Flooring Carpet, Hardwood, Tile
Fireplaces Number 2
Equipment Window Coverings
Fireplace true
Window Features Shades
Appliance Ceiling Fan, Dryer, Microwave, Range Hood, Refrigerator, Washer, Water Softener Owned
Laundry Electric Dryer Hookup, Gas Dryer Hookup
Exterior
Exterior Feature Balcony, Double Pane Windows, Entry (Foyer), Lighting, Sliding Glass Doors, Patio: Open
Garage Spaces 2.0
Utilities Available Natural Gas Connected, Electricity Connected, Sewer Connected, Water Connected
Amenities Available Hiking Trails, Pets Permitted, Picnic Area, Playground, Tennis Court(s)
View Y/N No
Roof Type Asphalt
Present Use Single Family
Topography Fenced: Part, Road: Paved, Secluded Yard, Sidewalks, Sprinkler: Auto-Part, Terrain, Flat, Drip Irrigation: Auto-Part, Pervious Paving
Porch Patio: Open
Total Parking Spaces 7
Private Pool false
Building
Lot Description Fenced: Part, Road: Paved, Secluded, Sidewalks, Sprinkler: Auto-Part, Drip Irrigation: Auto-Part, Pervious Paving
Faces South
Story 2
Sewer Sewer: Connected
Water Culinary
Structure Type Stone,Other
New Construction No
Construction Status Blt./Standing
Schools
Elementary Schools Parley'S Park
Middle Schools Ecker Hill
High Schools Park City
School District Park City
Others
HOA Name Model HOA
Senior Community No
Tax ID SLS-18
Security Features Fire Alarm
Acceptable Financing Cash, Conventional
Horse Property No
Listing Terms Cash, Conventional
Financing Conventional
Read Less Info
Want to know what your home might be worth? Contact us for a FREE valuation!

Our team is ready to help you sell your home for the highest possible price ASAP
Bought with Berkshire Hathaway HomeServices Utah Properties (Saddleview)
"My job is to find and attract mastery-based agents to the office, protect the culture, and make sure everyone is happy! "






