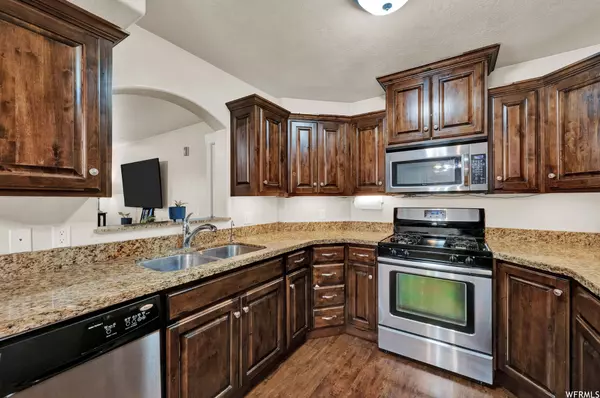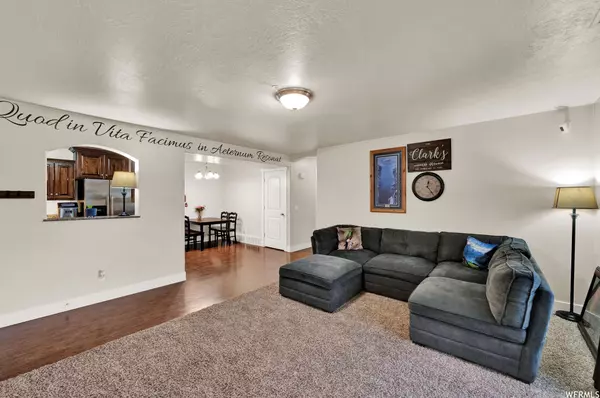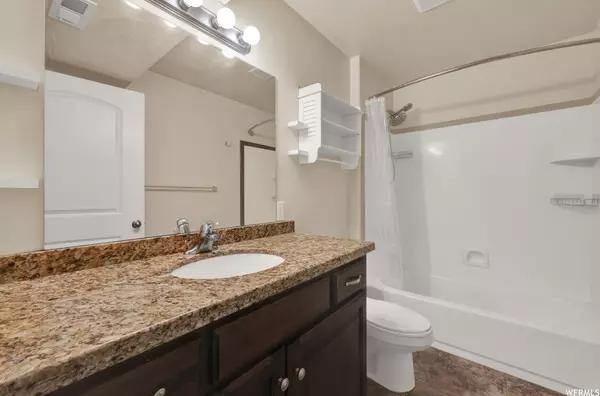$292,500
$289,900
0.9%For more information regarding the value of a property, please contact us for a free consultation.
3 Beds
2 Baths
1,223 SqFt
SOLD DATE : 07/25/2023
Key Details
Sold Price $292,500
Property Type Condo
Sub Type Condominium
Listing Status Sold
Purchase Type For Sale
Square Footage 1,223 sqft
Price per Sqft $239
Subdivision Ridge
MLS Listing ID 1882124
Sold Date 07/25/23
Style Condo; Middle Level
Bedrooms 3
Full Baths 2
Construction Status Blt./Standing
HOA Fees $275/mo
HOA Y/N Yes
Abv Grd Liv Area 1,223
Year Built 2010
Annual Tax Amount $1,393
Lot Size 1,306 Sqft
Acres 0.03
Lot Dimensions 0.0x0.0x0.0
Property Description
Welcome to your new home in this spacious 3 bedroom 2 bathroom condo in Payson. With a generous living room and open kitchen for gathering your family or for entertaining friends, you'll be amazed how much space you have. This home has all the upgrades with granite countertops, wood laminate floors, water softener and a new HVAC system. This home has never been a rental and is ready for a quick move in. Enjoy your view from the private patio (with storage) and then venture out into a welcome community boasting all the amenities you could ask for. Enjoy the pool, hot tub, workout room and community area. Take a walk around the green grass and mature trees to the BBQ and picnic area, playground and basketball court. Not many communities also offer a gated, secure area to park your toys, whether it's a boat, RV or travel trailer. Enjoy assigned covered parking at your unit as well! Live your best life here at the best value in Utah County.
Location
State UT
County Utah
Area Payson; Elk Rg; Salem; Wdhil
Rooms
Basement None
Main Level Bedrooms 3
Interior
Interior Features See Remarks, Bath: Master, Closet: Walk-In, Disposal, Oven: Gas, Granite Countertops
Heating Forced Air
Cooling Central Air
Flooring Carpet, Laminate, Tile
Equipment Window Coverings
Fireplace false
Window Features Blinds
Appliance Range Hood, Refrigerator, Water Softener Owned
Laundry Electric Dryer Hookup
Exterior
Exterior Feature Balcony, Double Pane Windows, Patio: Covered
Carport Spaces 1
Pool In Ground, Indoor, With Spa
Community Features Clubhouse
Utilities Available Natural Gas Connected, Electricity Connected, Sewer Connected, Water Connected
Amenities Available Other, Barbecue, Cable TV, Clubhouse, RV Parking, Fitness Center, Insurance, Maintenance, Pets Permitted, Picnic Area, Playground, Pool, Sewer Paid, Snow Removal, Trash, Water
View Y/N Yes
View Mountain(s), Valley
Roof Type Asphalt
Present Use Residential
Topography Curb & Gutter, Road: Paved, Sprinkler: Auto-Full, Terrain, Flat, View: Mountain, View: Valley
Porch Covered
Total Parking Spaces 2
Private Pool true
Building
Lot Description Curb & Gutter, Road: Paved, Sprinkler: Auto-Full, View: Mountain, View: Valley
Story 1
Sewer Sewer: Connected
Water Culinary
Structure Type Stucco
New Construction No
Construction Status Blt./Standing
Schools
Elementary Schools Taylor
Middle Schools Mt. Nebo
High Schools Salem Hills
School District Nebo
Others
HOA Name jsears@utahoa.com- John
HOA Fee Include Cable TV,Insurance,Maintenance Grounds,Sewer,Trash,Water
Senior Community No
Tax ID 51-518-0623
Acceptable Financing Cash, Conventional, FHA
Horse Property No
Listing Terms Cash, Conventional, FHA
Financing Conventional
Read Less Info
Want to know what your home might be worth? Contact us for a FREE valuation!

Our team is ready to help you sell your home for the highest possible price ASAP
Bought with EXP Realty, LLC
"My job is to find and attract mastery-based agents to the office, protect the culture, and make sure everyone is happy! "






