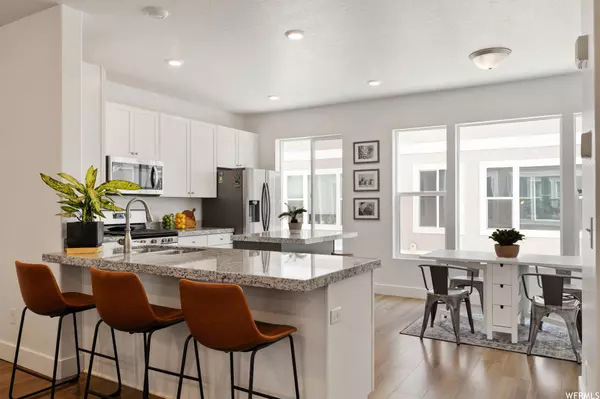$535,000
For more information regarding the value of a property, please contact us for a free consultation.
3 Beds
3 Baths
2,042 SqFt
SOLD DATE : 07/25/2023
Key Details
Property Type Townhouse
Sub Type Townhouse
Listing Status Sold
Purchase Type For Sale
Square Footage 2,042 sqft
Price per Sqft $260
Subdivision Granton Square Subdi
MLS Listing ID 1885368
Sold Date 07/25/23
Style Townhouse; Row-mid
Bedrooms 3
Full Baths 2
Half Baths 1
Construction Status Blt./Standing
HOA Fees $193/mo
HOA Y/N Yes
Abv Grd Liv Area 2,042
Year Built 2020
Annual Tax Amount $2,345
Lot Size 1,742 Sqft
Acres 0.04
Lot Dimensions 0.0x0.0x0.0
Property Description
Who says owning a townhome means sacrificing great outdoor space? With a a large and private rooftop deck, featuring stunning mountain views, this townhome offers the best of both worlds! Great outdoor space, in a maintenance free community. Only 3 years old and fully upgraded, an open layout, large picture windows, ample natural light and tall ceilings contribute to a roomy feel and upscale vibes. The kitchen features white cabinets, stainless steel appliances, gas range, a large peninsula and island with ample prep space. The open concept kitchen/dining/living area; featuring laminate floors throughout, open to a quaint balcony, a great place for your morning drink of choice. The large primary suite includes a walk in closet and a spacious on-suite bathroom with granite counter tops, tile floors, and double vanity. The second full bath also features granite counter tops and tile flooring. Granton Square is a quiet, well maintained, centrally located community; featuring a fenced dog park, picnic area and bocce ball court. With easy access to I-15, shopping, dining, parks, and entertainment. A couple added bonus, this home can be used for shorter term rentals and high speed fiber optic internet is included as part of the monthly HOA dues. This spot has it all, it's just waiting for you to come call it home! Square footage figures are provided as a courtesy estimate only and were obtained from County record. Buyer is advised to verify all information contained in listing.
Location
State UT
County Salt Lake
Area Murray; Taylorsvl; Midvale
Zoning Single-Family, Short Term Rental Allowed
Rooms
Basement Slab
Primary Bedroom Level Floor: 3rd
Master Bedroom Floor: 3rd
Interior
Interior Features Alarm: Fire, Bath: Master, Bath: Sep. Tub/Shower, Closet: Walk-In, Disposal, Kitchen: Updated, Oven: Gas, Range: Gas, Range/Oven: Free Stdng.
Heating Forced Air, Gas: Central
Cooling Central Air
Flooring Carpet, Tile, Vinyl
Fireplaces Number 1
Fireplace true
Appliance Ceiling Fan, Portable Dishwasher, Microwave
Laundry Electric Dryer Hookup
Exterior
Exterior Feature Balcony, Double Pane Windows, Entry (Foyer), Sliding Glass Doors, Patio: Open
Garage Spaces 2.0
Utilities Available Natural Gas Connected, Electricity Connected, Sewer Connected, Water Connected
Amenities Available Bocce Ball Court, Pets Permitted, Picnic Area, Sewer Paid, Snow Removal, Trash, Water
View Y/N Yes
View Mountain(s), Valley
Roof Type Flat,Membrane
Present Use Residential
Topography Road: Paved, Sidewalks, Terrain, Flat, View: Mountain, View: Valley
Porch Patio: Open
Total Parking Spaces 4
Private Pool false
Building
Lot Description Road: Paved, Sidewalks, View: Mountain, View: Valley
Story 3
Sewer Sewer: Connected
Water Culinary
Structure Type Aluminum,Stucco,Cement Siding
New Construction No
Construction Status Blt./Standing
Schools
Elementary Schools Parkside
Middle Schools Hillcrest
High Schools Murray
School District Murray
Others
HOA Name CSS
HOA Fee Include Sewer,Trash,Water
Senior Community No
Tax ID 21-01-477-067
Security Features Fire Alarm
Acceptable Financing Cash, Conventional, FHA, VA Loan
Horse Property No
Listing Terms Cash, Conventional, FHA, VA Loan
Financing Conventional
Read Less Info
Want to know what your home might be worth? Contact us for a FREE valuation!

Our team is ready to help you sell your home for the highest possible price ASAP
Bought with Real Broker, LLC
"My job is to find and attract mastery-based agents to the office, protect the culture, and make sure everyone is happy! "






