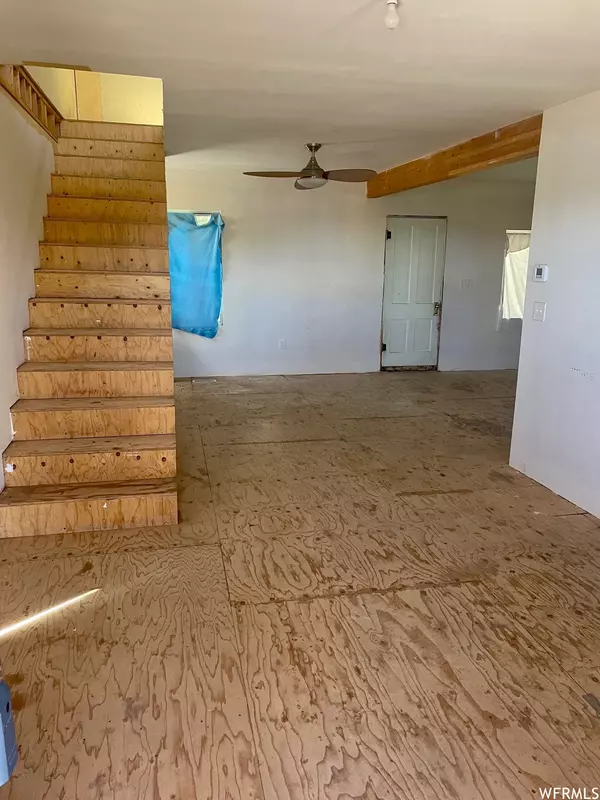$135,000
$170,000
20.6%For more information regarding the value of a property, please contact us for a free consultation.
2 Baths
1,402 SqFt
SOLD DATE : 07/20/2023
Key Details
Sold Price $135,000
Property Type Single Family Home
Sub Type Single Family Residence
Listing Status Sold
Purchase Type For Sale
Square Footage 1,402 sqft
Price per Sqft $96
MLS Listing ID 1885647
Sold Date 07/20/23
Style Stories: 2
Full Baths 2
Construction Status Blt./Standing
HOA Y/N No
Abv Grd Liv Area 1,402
Year Built 1908
Annual Tax Amount $1,374
Lot Size 4,791 Sqft
Acres 0.11
Lot Dimensions 0.0x0.0x0.0
Property Description
This home is in the process of a major remodel. Most of the work has been done and has passed inspections so far. Permits are also obtained. A second story was added and also a new roof. It is pretty much a clean slate ready for someone to do the finish work. There's a loft area for whatever your imagination and inspiration can dream up. Do you want to make it a studio type home? Just a studio? Vacation home? It would be PERFECT for a short term vacation rental! Whatever you choose, it'll be amazing when it's finished and you'll feel as though you're on top of the world!! To top it off, there is a small lot with another storage shed on it. You could use this lot for extra parking, or maybe a spot to just sit and enjoy the amazing views of the mountains and valley. Separate parcel number for this lot is 02-2043-0000. It is .09 acre. Call today for more info and to set up a showing! Square footage figures are provided as a courtesy estimate only and were obtained from county records . Buyer is advised to obtain an independent measurement. Buyer to verify all information and requirements to finish the project.
Location
State UT
County Carbon
Area Helper; Martin; Spring Glen; Sc
Zoning Single-Family
Rooms
Basement None
Interior
Interior Features Range: Countertop, Vaulted Ceilings
Heating Gas: Central
Equipment Storage Shed(s)
Fireplace false
Window Features None
Appliance Refrigerator, Washer
Exterior
Exterior Feature Deck; Covered, Out Buildings, Porch: Open
Utilities Available Natural Gas Connected, Electricity Connected, Sewer Connected, Water Connected
View Y/N Yes
View Valley
Roof Type Asphalt
Present Use Single Family
Topography Corner Lot, Fenced: Part, View: Valley
Porch Porch: Open
Total Parking Spaces 2
Private Pool false
Building
Lot Description Corner Lot, Fenced: Part, View: Valley
Faces North
Story 2
Sewer Sewer: Connected
Water Culinary
Structure Type Clapboard/Masonite
New Construction No
Construction Status Blt./Standing
Schools
Elementary Schools Sally Mauro
Middle Schools Helper
High Schools Carbon
School District Carbon
Others
Senior Community No
Tax ID 02-2042-0000
Acceptable Financing Cash
Horse Property No
Listing Terms Cash
Financing Cash
Read Less Info
Want to know what your home might be worth? Contact us for a FREE valuation!

Our team is ready to help you sell your home for the highest possible price ASAP
Bought with RE/MAX Bridge Realty
"My job is to find and attract mastery-based agents to the office, protect the culture, and make sure everyone is happy! "






