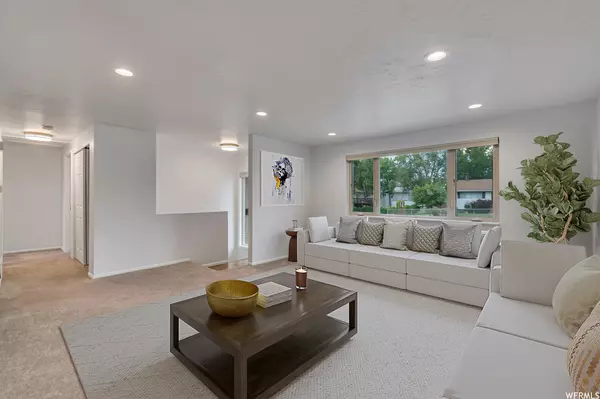$490,000
For more information regarding the value of a property, please contact us for a free consultation.
4 Beds
2 Baths
1,933 SqFt
SOLD DATE : 07/18/2023
Key Details
Property Type Single Family Home
Sub Type Single Family Residence
Listing Status Sold
Purchase Type For Sale
Square Footage 1,933 sqft
Price per Sqft $260
Subdivision White City
MLS Listing ID 1887257
Sold Date 07/18/23
Style Rambler/Ranch
Bedrooms 4
Full Baths 1
Three Quarter Bath 1
Construction Status Blt./Standing
HOA Y/N No
Abv Grd Liv Area 990
Year Built 1971
Annual Tax Amount $3,279
Lot Size 7,840 Sqft
Acres 0.18
Lot Dimensions 0.0x0.0x0.0
Property Description
MULTIPLE OFFERS, HIGHEST AND BEST BY 10AM MONDAY 7/10. Upon entering this beautiful updated home, you'll be greeted by a spacious interior that boasts newer carpet and paint. The open living spaces are perfect for entertaining, with ample natural light streaming in through the windows. The kitchen is a dream, with granite countertops, modern appliances, and plenty of cabinet space. You'll enjoy cooking and dining in this updated kitchen, which is sure to impress your guests. This home features four bedrooms, perfect for a growing family or accommodating overnight guests. The two updated bathrooms provide plenty of space and feature great finishes. One of the most enviable aspects of this property is its detached two-car garage, which is 24' wide x 32' deep x 10.5' tall. Whether you need extra space for your hobby, storage for your beloved vehicles, or simply an extra room for your family to play, this garage offers it all. It's perfect for a workspace, workout room, or even for a creative space. Walking distance to Dry Creek, White Tower swimming pool & the local elementary school. Recent updates include: windows, roof, attic insulation, furnace, fence, surround sound, shades and radon mitigation system. The xeriscaped yard includes peach tree, grape vines and vegetable garden. Google Fiber is available. Buyer to verify all.
Location
State UT
County Salt Lake
Area Sandy; Draper; Granite; Wht Cty
Zoning Single-Family
Rooms
Other Rooms Workshop
Basement Full
Primary Bedroom Level Floor: 1st
Master Bedroom Floor: 1st
Main Level Bedrooms 2
Interior
Interior Features Disposal, Floor Drains, Kitchen: Updated, Range/Oven: Free Stdng., Granite Countertops
Heating Forced Air, Gas: Central
Cooling Central Air
Flooring Carpet, Laminate, Tile
Equipment Window Coverings, Workbench
Fireplace false
Window Features Blinds,Shades
Appliance Ceiling Fan, Dryer, Microwave, Range Hood, Refrigerator, Washer, Water Softener Owned
Laundry Electric Dryer Hookup
Exterior
Exterior Feature Double Pane Windows, Entry (Foyer), Out Buildings, Storm Doors, Triple Pane Windows, Patio: Open
Garage Spaces 5.0
Utilities Available Natural Gas Connected, Electricity Connected, Sewer Connected, Sewer: Public, Water Connected
View Y/N Yes
View Mountain(s)
Roof Type Asphalt
Present Use Single Family
Topography Curb & Gutter, Fenced: Full, Road: Paved, Sidewalks, Sprinkler: Auto-Full, Terrain, Flat, View: Mountain, Drip Irrigation: Auto-Full
Porch Patio: Open
Total Parking Spaces 15
Private Pool false
Building
Lot Description Curb & Gutter, Fenced: Full, Road: Paved, Sidewalks, Sprinkler: Auto-Full, View: Mountain, Drip Irrigation: Auto-Full
Faces North
Story 2
Sewer Sewer: Connected, Sewer: Public
Water Culinary
Structure Type Brick
New Construction No
Construction Status Blt./Standing
Schools
Elementary Schools Alta View
Middle Schools Eastmont
High Schools Jordan
School District Canyons
Others
Senior Community No
Tax ID 28-17-257-012
Acceptable Financing Cash, Conventional, FHA, VA Loan
Horse Property No
Listing Terms Cash, Conventional, FHA, VA Loan
Financing Conventional
Read Less Info
Want to know what your home might be worth? Contact us for a FREE valuation!

Our team is ready to help you sell your home for the highest possible price ASAP
Bought with Real Broker, LLC
"My job is to find and attract mastery-based agents to the office, protect the culture, and make sure everyone is happy! "






