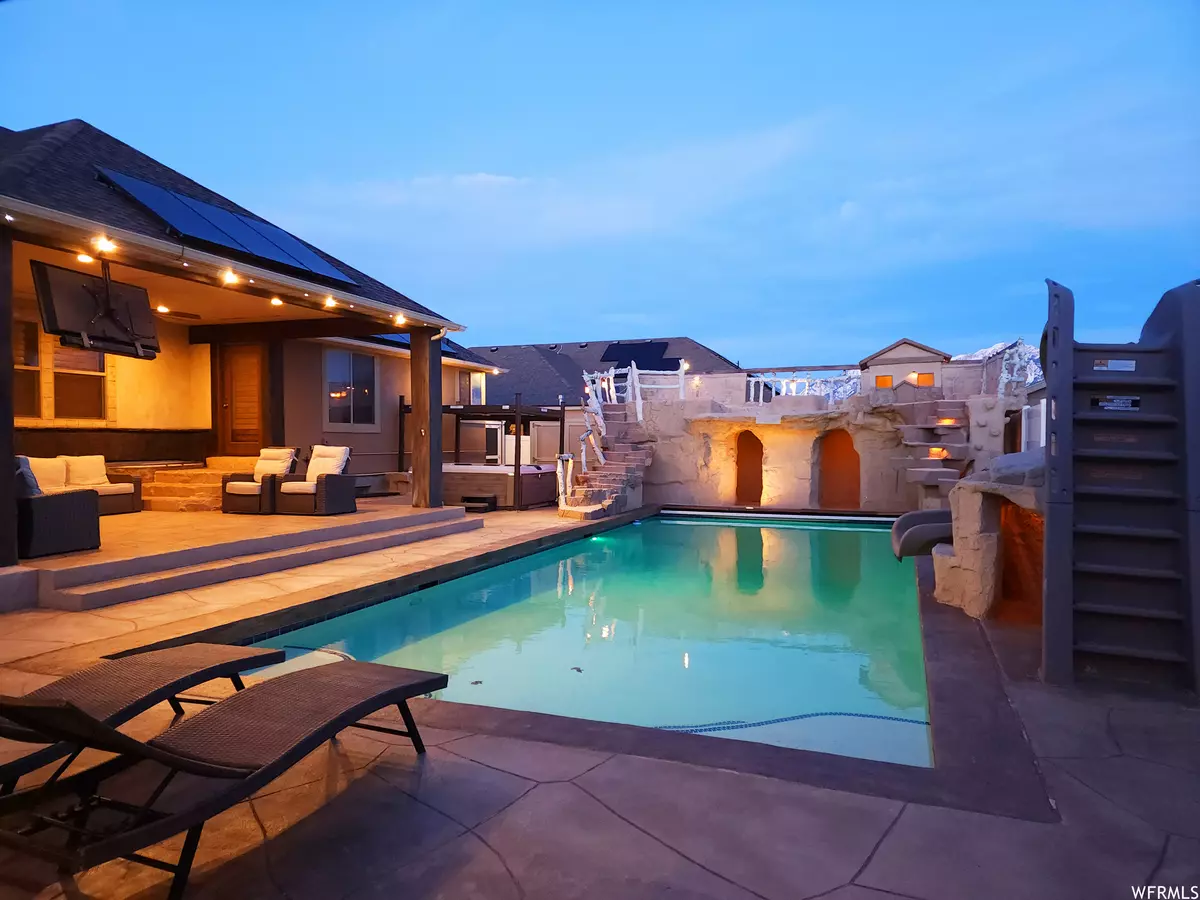$1,300,000
For more information regarding the value of a property, please contact us for a free consultation.
4 Beds
4 Baths
4,851 SqFt
SOLD DATE : 07/18/2023
Key Details
Property Type Single Family Home
Sub Type Single Family Residence
Listing Status Sold
Purchase Type For Sale
Square Footage 4,851 sqft
Price per Sqft $257
Subdivision Lucas Dell
MLS Listing ID 1867170
Sold Date 07/18/23
Style Rambler/Ranch
Bedrooms 4
Full Baths 1
Half Baths 1
Three Quarter Bath 2
Construction Status Blt./Standing
HOA Y/N No
Abv Grd Liv Area 2,887
Year Built 2003
Annual Tax Amount $5,032
Lot Size 0.260 Acres
Acres 0.26
Lot Dimensions 0.0x0.0x0.0
Property Description
SELLER OFFERING TO PAY FOR 3-2-1 RATE BUY DOWN BASED ON LOAN AMOUNT. Amazing is the only way to describe this beautiful Rambler in one of South Jordan's Premier neighborhoods. Packed with extensive upgrades and amenities creates the perfect gathering place for family and friends. Entering the front door opens up to a spacious living room with high vaulted ceilings, abundant lighting and framed with elegant wood trim and plantation shutters. This entertainer's dream flows perfectly into a bright and exquisitely upgraded kitchen. Gorgeous granite countertops, Craftsman style cabinets and top of the line Frigidaire Professional stainless steel appliances tie this space together seamlessly. If you love to cook, you will love the oversized refrigerator and freezer, built-in convection stove top, double oven and extensive storage throughout. The substantial dining space accommodates a large seating configuration. The basement was redesigned with entertainment and fun in mind. The billiards area creates a fun area just off the theater area. The included theater equipment, screen and back row of theater seats makes watching movies or the big game easy and comfortable. Attached on the far end of this space is a full kitchen and bar to be used for entertaining or as a mother inlaw apartment. During the warm months, the backyard is an oasis complete with a rock grotto, waterfall, pool and hot tub. To complete this party central is an outdoor kitchen with included mini fridge, Traeger smoker, hibachi grill, and TVs all throughout the backyard. It truly is a refuge and gathering place for you and your loved ones. There are so many amenities here that we have included a detailed list in the attachment section Square footage figures are provided as a courtesy estimate only and were obtained from appraisal. Buyer is advised to obtain an independent measurement.
Location
State UT
County Salt Lake
Area Wj; Sj; Rvrton; Herriman; Bingh
Zoning Single-Family
Rooms
Basement Full
Primary Bedroom Level Floor: 1st
Master Bedroom Floor: 1st
Main Level Bedrooms 1
Interior
Interior Features Alarm: Security, Bath: Master, Bath: Sep. Tub/Shower, Closet: Walk-In, Den/Office, Disposal, Great Room, Kitchen: Second, Kitchen: Updated, Mother-in-Law Apt., Oven: Double, Range/Oven: Built-In, Range/Oven: Free Stdng., Vaulted Ceilings, Granite Countertops, Theater Room, Video Door Bell(s), Video Camera(s), Smart Thermostat(s)
Heating Gas: Central
Cooling Central Air, Active Solar
Flooring Carpet, Hardwood, Tile
Equipment Alarm System, Hot Tub, Window Coverings, Workbench, Projector
Fireplace false
Window Features Plantation Shutters
Appliance Ceiling Fan, Gas Grill/BBQ, Microwave, Refrigerator
Laundry Electric Dryer Hookup
Exterior
Exterior Feature Lighting, Patio: Covered
Garage Spaces 5.0
Pool Gunite, Fenced, Heated, In Ground, With Spa, Electronic Cover
Utilities Available Natural Gas Connected, Electricity Connected, Sewer Connected, Sewer: Public, Water Connected
View Y/N No
Roof Type Asphalt
Present Use Single Family
Topography Fenced: Full, Sidewalks, Sprinkler: Auto-Full
Porch Covered
Total Parking Spaces 5
Private Pool true
Building
Lot Description Fenced: Full, Sidewalks, Sprinkler: Auto-Full
Faces North
Story 3
Sewer Sewer: Connected, Sewer: Public
Water Culinary
Structure Type Asphalt,Stone,Stucco
New Construction No
Construction Status Blt./Standing
Schools
Elementary Schools Elk Meadows
Middle Schools Elk Ridge
High Schools Bingham
School District Jordan
Others
Senior Community No
Tax ID 27-20-255-004
Security Features Security System
Acceptable Financing Cash, Conventional
Horse Property No
Listing Terms Cash, Conventional
Financing Conventional
Read Less Info
Want to know what your home might be worth? Contact us for a FREE valuation!

Our team is ready to help you sell your home for the highest possible price ASAP
Bought with Signature Real Estate Utah (Cottonwood Heights)
"My job is to find and attract mastery-based agents to the office, protect the culture, and make sure everyone is happy! "






