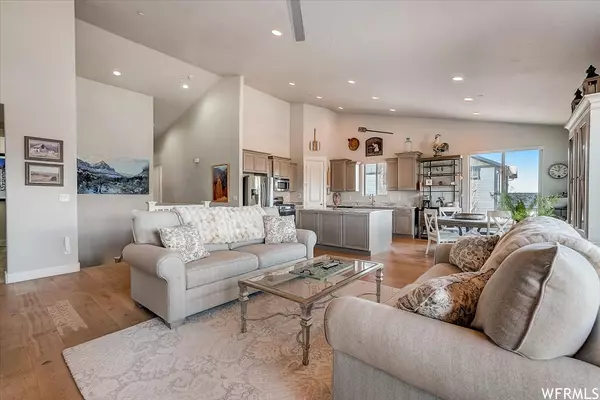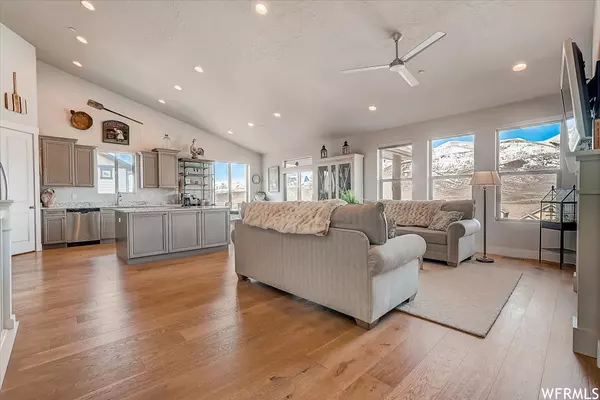$1,375,000
$1,465,000
6.1%For more information regarding the value of a property, please contact us for a free consultation.
3 Beds
4 Baths
4,784 SqFt
SOLD DATE : 07/17/2023
Key Details
Sold Price $1,375,000
Property Type Single Family Home
Sub Type Single Family Residence
Listing Status Sold
Purchase Type For Sale
Square Footage 4,784 sqft
Price per Sqft $287
Subdivision Jordanelle
MLS Listing ID 1874122
Sold Date 07/17/23
Style Rambler/Ranch
Bedrooms 3
Full Baths 3
Half Baths 1
Construction Status Blt./Standing
HOA Fees $134/mo
HOA Y/N Yes
Abv Grd Liv Area 2,400
Year Built 2015
Annual Tax Amount $6,264
Lot Size 9,147 Sqft
Acres 0.21
Lot Dimensions 0.0x0.0x0.0
Property Description
Stunning Riverview home with spectacular, panoramic views of Mt. Timpanogos and Deer Valley! Fully landscaped backyard with terraced gardens; perfect for enjoying our magnificent Utah summers as a second home or primary residence. Glass railing surround on top floor deck ensures your views will never be obscured. This incredible home offers 3 spacious bedrooms, 3.5 bathrooms, great room and upstairs bonus room that can be converted to another bedroom or den. Bonus kitchen downstairs to enjoy spacious media area or bunk room. The community also offers clubhouse with pool and hot tub, workout room and walking trails. Just a 5 minute drive to the Deer Valley Gondola, 7 minute drive to the Jordanelle Reservoir and 15 minute drive to Park City, world class fly fishing on the Provo River and mountain biking on the Coyote loop minutes from your door. This property is prime for those seeking the perfect Utah lifestyle.
Location
State UT
County Wasatch
Area Charleston; Heber
Zoning Single-Family
Rooms
Basement Full, Walk-Out Access
Primary Bedroom Level Floor: 1st
Master Bedroom Floor: 1st
Main Level Bedrooms 2
Interior
Interior Features Alarm: Fire, Bath: Master, Closet: Walk-In, Den/Office, French Doors, Gas Log, Kitchen: Second, Range: Gas, Vaulted Ceilings, Granite Countertops
Heating Forced Air, Hot Water
Cooling Central Air
Flooring Carpet, Hardwood, Tile
Fireplaces Number 2
Fireplaces Type Insert
Equipment Fireplace Insert, Hot Tub, Humidifier, Window Coverings
Fireplace true
Window Features Blinds,Drapes
Appliance Ceiling Fan, Dryer, Microwave, Refrigerator, Washer, Water Softener Owned
Exterior
Exterior Feature Basement Entrance, Deck; Covered, Double Pane Windows, Patio: Covered, Sliding Glass Doors, Walkout
Garage Spaces 3.0
Community Features Clubhouse
Utilities Available Natural Gas Connected, Electricity Connected, Sewer Connected, Water Connected
Amenities Available Clubhouse, Fitness Center, Hiking Trails, Insurance, Maintenance, Pets Permitted, Pool
View Y/N Yes
View Valley
Roof Type Asphalt
Present Use Single Family
Topography Fenced: Full, Road: Paved, Sidewalks, Sprinkler: Auto-Full, Terrain: Mountain, View: Valley, Drip Irrigation: Auto-Full, View: Water
Porch Covered
Total Parking Spaces 3
Private Pool false
Building
Lot Description Fenced: Full, Road: Paved, Sidewalks, Sprinkler: Auto-Full, Terrain: Mountain, View: Valley, Drip Irrigation: Auto-Full, View: Water
Faces East
Story 2
Sewer Sewer: Connected
Water Culinary, Irrigation
Structure Type Asphalt,Stone,Cement Siding
New Construction No
Construction Status Blt./Standing
Schools
Elementary Schools J R Smith
Middle Schools Timpanogos Middle
High Schools Wasatch
School District Wasatch
Others
HOA Name Rusty McNeal
HOA Fee Include Insurance,Maintenance Grounds
Senior Community No
Tax ID 00-0020-5806
Security Features Fire Alarm
Acceptable Financing Cash, Conventional
Horse Property No
Listing Terms Cash, Conventional
Financing Conventional
Read Less Info
Want to know what your home might be worth? Contact us for a FREE valuation!

Our team is ready to help you sell your home for the highest possible price ASAP
Bought with Summit Sotheby's International Realty
"My job is to find and attract mastery-based agents to the office, protect the culture, and make sure everyone is happy! "






