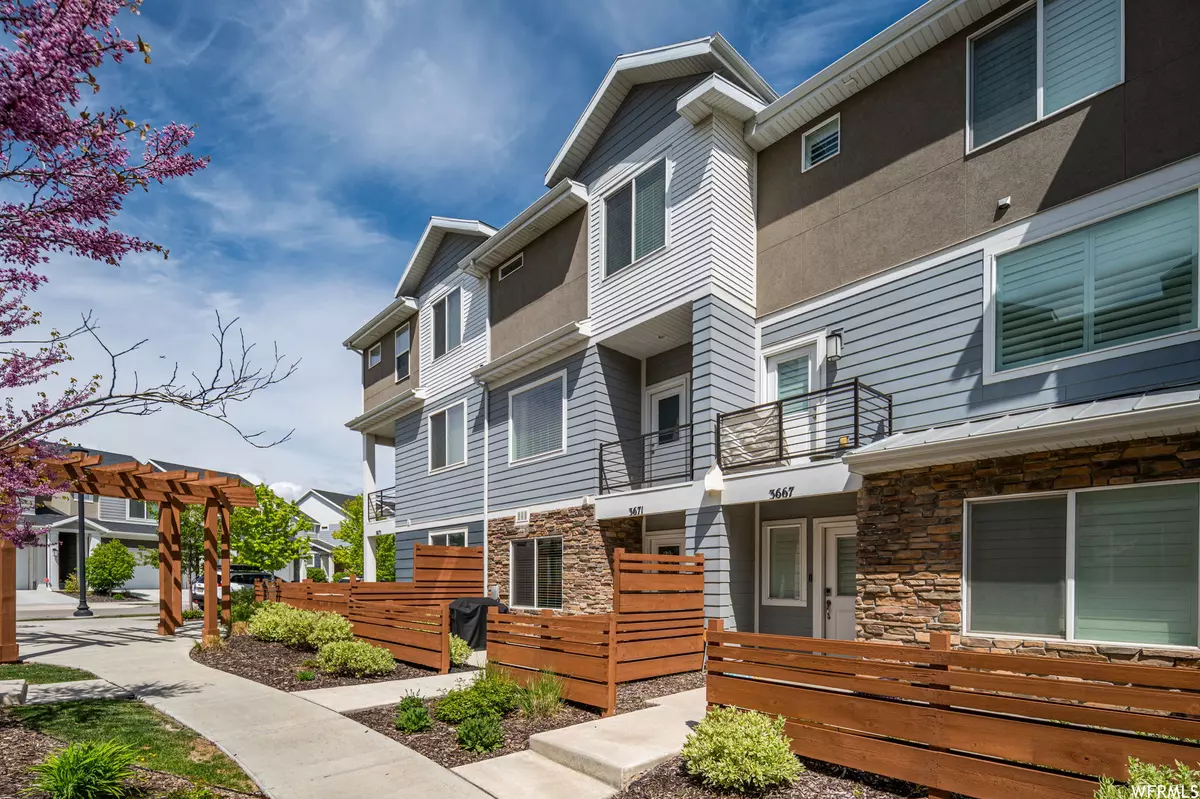$445,000
$449,900
1.1%For more information regarding the value of a property, please contact us for a free consultation.
4 Beds
3 Baths
1,955 SqFt
SOLD DATE : 07/14/2023
Key Details
Sold Price $445,000
Property Type Townhouse
Sub Type Townhouse
Listing Status Sold
Purchase Type For Sale
Square Footage 1,955 sqft
Price per Sqft $227
Subdivision Rushton Meadows
MLS Listing ID 1877477
Sold Date 07/14/23
Style Townhouse; Row-mid
Bedrooms 4
Full Baths 3
Construction Status Blt./Standing
HOA Fees $125/mo
HOA Y/N Yes
Abv Grd Liv Area 1,955
Year Built 2016
Annual Tax Amount $2,413
Lot Size 2,178 Sqft
Acres 0.05
Lot Dimensions 0.0x0.0x0.0
Property Description
4 Bedrooms under $450,000! Seller is offering to pay $5,000 of your closing costs with full price offer. Welcome to your amazing new home! This stunning three-story residence has been cared for with pride of ownership in mind. Located in the highly sought-after South Jordan area, this property offers close proximity to several amenities of The District and Daybreak. Enjoy easy access to top-notch schools, shopping centers, restaurants and parks, to ensure a convenient and fulfilling lifestyle for you and your family. Upon arrival, you'll be greeted by its charming patio that has been meticulously kept up to allow for an inviting entrance. Step inside to discover a well-designed floor plan that maximizes every inch of the home. Located on the 1st floor is a bedroom/playroom/ office with a full bathroom. Moving up to the second floor, conveniently situated is your kitchen and family room to gather with friends and family. Venture up to the third floor, and you'll discover three additional bedrooms and laundry room. These bedrooms offer privacy and comfort, providing ideal spaces for family members and guests. Each bedroom features ample closet space and large windows that infuse the rooms with natural light. Don't miss the chance to make this South Jordan gem your dream home. Schedule a viewing today and experience of modern living in this remarkable three-story residence! Square footage figures are provided as a courtesy estimate only. Buyer is advised to obtain an independent measurement.
Location
State UT
County Salt Lake
Area Wj; Sj; Rvrton; Herriman; Bingh
Rooms
Basement None
Primary Bedroom Level Floor: 3rd
Master Bedroom Floor: 3rd
Main Level Bedrooms 1
Interior
Interior Features Bath: Master, Closet: Walk-In, Disposal, Oven: Gas, Range: Gas, Range/Oven: Free Stdng.
Cooling Central Air
Flooring Carpet, Laminate, Vinyl
Equipment Window Coverings
Fireplace false
Window Features Blinds
Appliance Microwave, Refrigerator
Laundry Electric Dryer Hookup
Exterior
Exterior Feature Double Pane Windows, Patio: Open
Garage Spaces 2.0
Utilities Available Natural Gas Connected, Electricity Connected, Sewer Connected, Water Connected
Amenities Available Pets Permitted, Playground, Snow Removal
View Y/N No
Roof Type Asphalt
Present Use Residential
Topography Curb & Gutter, Road: Paved
Porch Patio: Open
Total Parking Spaces 2
Private Pool false
Building
Lot Description Curb & Gutter, Road: Paved
Faces South
Story 3
Sewer Sewer: Connected
Water Culinary
Structure Type Stone,Stucco,Cement Siding
New Construction No
Construction Status Blt./Standing
Schools
Elementary Schools Eastlake
Middle Schools Elk Ridge
High Schools Bingham
School District Jordan
Others
HOA Name Advantage Management
Senior Community No
Tax ID 27-17-381-013
Acceptable Financing Cash, Conventional, FHA, VA Loan
Horse Property No
Listing Terms Cash, Conventional, FHA, VA Loan
Financing FHA
Read Less Info
Want to know what your home might be worth? Contact us for a FREE valuation!

Our team is ready to help you sell your home for the highest possible price ASAP
Bought with Summit Sotheby's International Realty
"My job is to find and attract mastery-based agents to the office, protect the culture, and make sure everyone is happy! "






