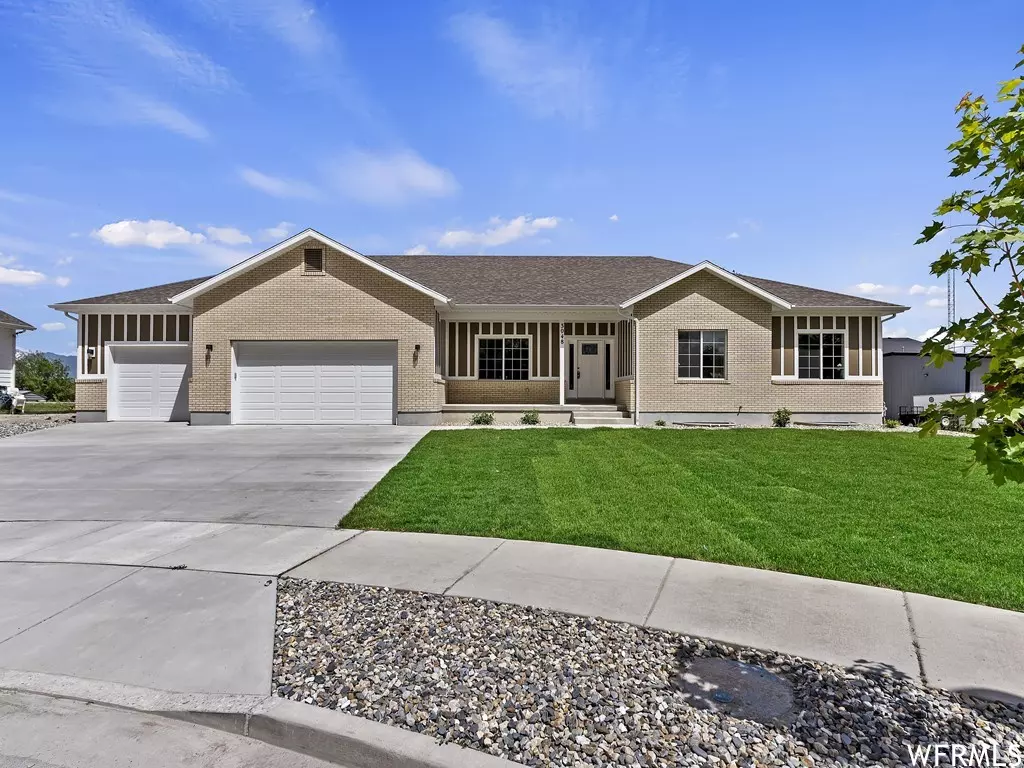$695,000
For more information regarding the value of a property, please contact us for a free consultation.
3 Beds
3 Baths
4,285 SqFt
SOLD DATE : 07/14/2023
Key Details
Property Type Single Family Home
Sub Type Single Family Residence
Listing Status Sold
Purchase Type For Sale
Square Footage 4,285 sqft
Price per Sqft $165
Subdivision Brundle Acres
MLS Listing ID 1880887
Sold Date 07/14/23
Style Rambler/Ranch
Bedrooms 3
Full Baths 2
Half Baths 1
Construction Status Blt./Standing
HOA Y/N No
Abv Grd Liv Area 2,105
Year Built 2023
Annual Tax Amount $5,400
Lot Size 0.390 Acres
Acres 0.39
Lot Dimensions 0.0x0.0x0.0
Property Description
Just finished-NEW CONSTRUCTION with 4 car garage (3 plus tandem). Gorgeous Rambler on cul-de-sac with beautiful wood cabinets-(uppers and island in natural finish, built-in pantry and lower cabinets in painted sage color) , white quartz countertops, gas range, large island, built in pantry with pull out shelves, and modern pendant lighting. Vaulted ceilings and big windows fill the space with natural light. Oversized great room with designer gas fireplace and wall treatments provides a large space for gatherings. Primary bedroom's bath has exquisite double vanity with stand alone tub and separate shower. Basement blueprints show 4 more bedrooms possible. Even has a large cold storage area. Enjoy this big .39 acre lot with backyard views to the east from your covered patio. Front yard is already landscaped. West facing driveway helps burn off snow in winter. Close to freeways shopping, recreation. 15 min commute downtown SLC.
Location
State UT
County Salt Lake
Area Magna; Taylrsvl; Wvc; Slc
Zoning Single-Family
Rooms
Basement Full
Primary Bedroom Level Floor: 1st
Master Bedroom Floor: 1st
Main Level Bedrooms 3
Interior
Interior Features Bath: Master, Bath: Sep. Tub/Shower, Closet: Walk-In, Disposal, Gas Log, Great Room, Range: Gas, Range/Oven: Free Stdng., Vaulted Ceilings
Heating Forced Air, Gas: Central
Cooling Central Air
Flooring Carpet, Hardwood, Tile
Fireplaces Number 1
Fireplaces Type Insert
Equipment Fireplace Insert
Fireplace true
Appliance Ceiling Fan, Microwave
Laundry Electric Dryer Hookup, Gas Dryer Hookup
Exterior
Exterior Feature Double Pane Windows, Patio: Covered, Sliding Glass Doors
Garage Spaces 4.0
Utilities Available Natural Gas Connected, Electricity Connected, Sewer Connected, Sewer: Public, Water Connected
View Y/N Yes
View Mountain(s)
Roof Type Asphalt
Present Use Single Family
Topography Cul-de-Sac, Curb & Gutter, Sprinkler: Auto-Part, Terrain, Flat, View: Mountain
Porch Covered
Total Parking Spaces 4
Private Pool false
Building
Lot Description Cul-De-Sac, Curb & Gutter, Sprinkler: Auto-Part, View: Mountain
Story 2
Sewer Sewer: Connected, Sewer: Public
Water Culinary
Structure Type Brick,Composition
New Construction No
Construction Status Blt./Standing
Schools
Elementary Schools Hillsdale
Middle Schools West Lake
High Schools Granger
School District Granite
Others
Senior Community No
Tax ID 15-29-276-045
Acceptable Financing Cash, Conventional, FHA, VA Loan
Horse Property No
Listing Terms Cash, Conventional, FHA, VA Loan
Financing Conventional
Read Less Info
Want to know what your home might be worth? Contact us for a FREE valuation!

Our team is ready to help you sell your home for the highest possible price ASAP
Bought with Realtypath LLC (Corporate)






