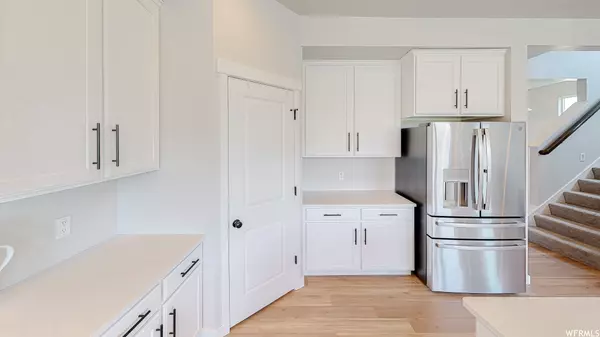$465,000
For more information regarding the value of a property, please contact us for a free consultation.
3 Beds
3 Baths
2,538 SqFt
SOLD DATE : 06/21/2023
Key Details
Property Type Townhouse
Sub Type Townhouse
Listing Status Sold
Purchase Type For Sale
Square Footage 2,538 sqft
Price per Sqft $183
Subdivision Harvest Park
MLS Listing ID 1879952
Sold Date 06/21/23
Style Townhouse; Row-end
Bedrooms 3
Full Baths 2
Half Baths 1
Construction Status Blt./Standing
HOA Fees $95/mo
HOA Y/N Yes
Abv Grd Liv Area 1,806
Year Built 2021
Annual Tax Amount $2,849
Lot Size 2,613 Sqft
Acres 0.06
Lot Dimensions 0.0x0.0x0.0
Property Description
Be sure to check out the 3D tour and the first person fly through tours by clicking on the tour button. This exceptional must see end-unit town home surpasses the competition in terms of location, upgrades and views. The large back yard is fully fenced with a large patio and gate. The main floor and kitchen features 42" soft-close white cabinets, quartz countertops, 9ft ceilings, LVP flooring throughout, stainless appliances, and recessed lighting. The master suite has a massive vaulted ceiling, double vanities, walk-in shower, and a spacious walk-in closet. The unfinished basement can be used for storage or can be finished in the future if desired. The driveway is large enough for two extra vehicles to park in addition to the the two-car garage. Other highlights include a high efficient furnace, upgraded pot and pan cabinet in kitchen, and incredible mountain views. This neighborhood is highly sought after and is located one block from Maple Ridge Elementary and close proximity to the other Mapleton Middle, Jr and High Schools.
Location
State UT
County Utah
Area Sp Fork; Mapleton; Benjamin
Zoning Single-Family
Rooms
Basement Full
Primary Bedroom Level Floor: 2nd
Master Bedroom Floor: 2nd
Interior
Interior Features Bath: Master, Closet: Walk-In, Disposal, Range/Oven: Free Stdng., Vaulted Ceilings, Granite Countertops
Heating Forced Air, Gas: Central
Cooling Central Air
Flooring Carpet
Fireplace false
Window Features Shades
Laundry Electric Dryer Hookup
Exterior
Exterior Feature Porch: Open, Sliding Glass Doors, Patio: Open
Garage Spaces 2.0
Utilities Available Natural Gas Connected, Electricity Available, Sewer Connected, Sewer: Public, Water Connected
Amenities Available Insurance, Playground, Snow Removal
View Y/N Yes
View Mountain(s)
Roof Type Asphalt
Present Use Residential
Topography Fenced: Part, Sidewalks, Sprinkler: Auto-Full, Terrain, Flat, View: Mountain
Porch Porch: Open, Patio: Open
Total Parking Spaces 4
Private Pool false
Building
Lot Description Fenced: Part, Sidewalks, Sprinkler: Auto-Full, View: Mountain
Faces North
Story 3
Sewer Sewer: Connected, Sewer: Public
Water Culinary
Structure Type Stone,Stucco,Cement Siding
New Construction No
Construction Status Blt./Standing
Schools
Elementary Schools Maple Ridge
Middle Schools Mapleton Jr
High Schools Maple Mountain
School District Nebo
Others
HOA Name Harvest Park HOA
HOA Fee Include Insurance
Senior Community No
Tax ID 41-942-0354
Acceptable Financing Cash, Conventional, FHA, VA Loan
Horse Property No
Listing Terms Cash, Conventional, FHA, VA Loan
Financing Conventional
Read Less Info
Want to know what your home might be worth? Contact us for a FREE valuation!

Our team is ready to help you sell your home for the highest possible price ASAP
Bought with Realtypath LLC (Innovate)
"My job is to find and attract mastery-based agents to the office, protect the culture, and make sure everyone is happy! "






