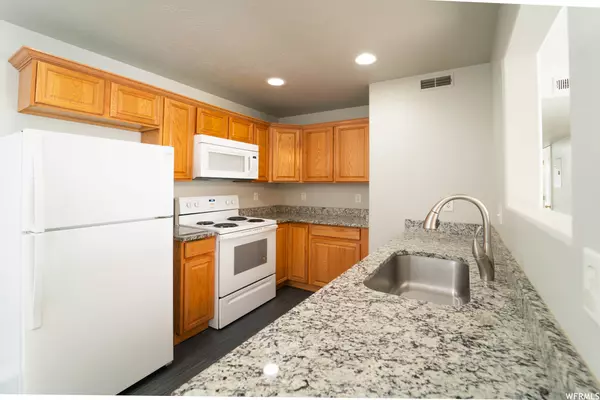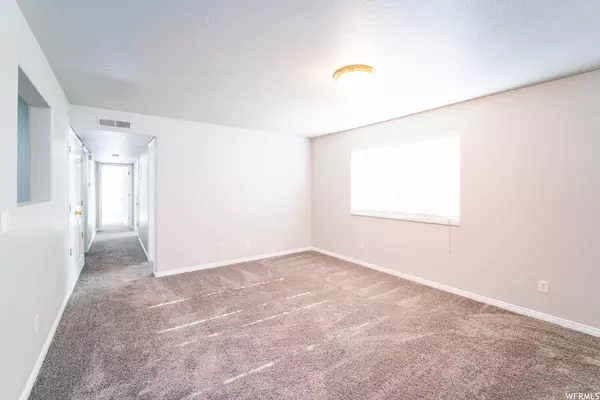$310,000
$310,000
For more information regarding the value of a property, please contact us for a free consultation.
3 Beds
2 Baths
1,123 SqFt
SOLD DATE : 07/13/2023
Key Details
Sold Price $310,000
Property Type Condo
Sub Type Condominium
Listing Status Sold
Purchase Type For Sale
Square Footage 1,123 sqft
Price per Sqft $276
Subdivision Madison Court Phase
MLS Listing ID 1881547
Sold Date 07/13/23
Style Condo; Middle Level
Bedrooms 3
Full Baths 2
Construction Status Blt./Standing
HOA Fees $190/mo
HOA Y/N Yes
Abv Grd Liv Area 1,123
Year Built 2000
Annual Tax Amount $1,926
Lot Size 435 Sqft
Acres 0.01
Lot Dimensions 0.0x0.0x0.0
Property Description
Welcome to this spacious and well-maintained 3 bedroom, 2 bath condo in the desirable Midvale, Utah. This lovely condo is situated on the mid-level of a three-story building, offering convenience and privacy in a peaceful setting. As you step inside, you'll be greeted by an open and inviting floor plan that maximizes space and natural light. The primary bedroom has an en-suite bathroom. The two additional bedrooms are well-appointed and share the main bathroom. Located in Midvale, this condo provides easy access to an array of shopping, dining, and entertainment options. Commuters will appreciate the proximity to major highways and public transportation, allowing for a quick and convenient commute. This home can qualify for a conventional mortgage with 3% down with a $4,000 grant if your income is less than 80% of the median income. Which is $85,040.
Location
State UT
County Salt Lake
Area Murray; Taylorsvl; Midvale
Zoning Multi-Family
Rooms
Primary Bedroom Level Floor: 1st
Master Bedroom Floor: 1st
Main Level Bedrooms 3
Interior
Interior Features Alarm: Fire, Closet: Walk-In, Disposal, Kitchen: Updated, Range/Oven: Free Stdng., Granite Countertops
Heating Forced Air, Gas: Central
Cooling Central Air
Flooring Carpet, Tile
Fireplace false
Window Features Blinds,Drapes,Part
Appliance Microwave, Refrigerator
Laundry Electric Dryer Hookup
Exterior
Exterior Feature Lighting, Porch: Open
Carport Spaces 1
Utilities Available Natural Gas Connected, Electricity Connected, Sewer Connected, Sewer: Public, Water Connected
Amenities Available Pets Permitted, Playground, Sewer Paid, Snow Removal, Storage, Trash, Water
View Y/N No
Roof Type Asphalt
Present Use Residential
Accessibility Single Level Living
Porch Porch: Open
Total Parking Spaces 2
Private Pool false
Building
Story 1
Sewer Sewer: Connected, Sewer: Public
Water Culinary
Structure Type Stucco
New Construction No
Construction Status Blt./Standing
Schools
Elementary Schools East Midvale
Middle Schools Midvale
High Schools Hillcrest
School District Canyons
Others
HOA Name Kinsey Desert Edge PM
HOA Fee Include Sewer,Trash,Water
Senior Community No
Tax ID 21-25-430-008
Security Features Fire Alarm
Acceptable Financing Cash, Conventional
Horse Property No
Listing Terms Cash, Conventional
Financing Conventional
Read Less Info
Want to know what your home might be worth? Contact us for a FREE valuation!

Our team is ready to help you sell your home for the highest possible price ASAP
Bought with Real Broker, LLC
"My job is to find and attract mastery-based agents to the office, protect the culture, and make sure everyone is happy! "






