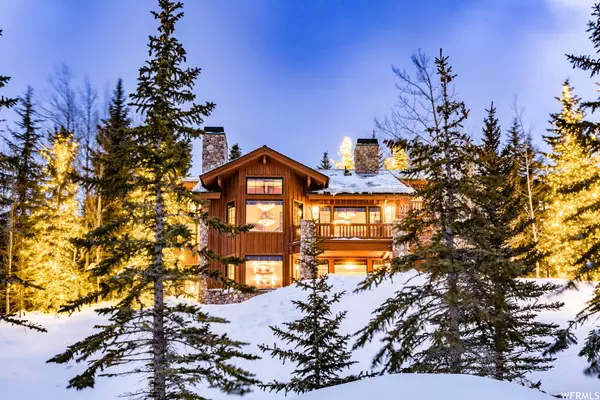$7,050,000
$7,250,000
2.8%For more information regarding the value of a property, please contact us for a free consultation.
5 Beds
6 Baths
5,077 SqFt
SOLD DATE : 07/12/2023
Key Details
Sold Price $7,050,000
Property Type Single Family Home
Sub Type Single Family Residence
Listing Status Sold
Purchase Type For Sale
Square Footage 5,077 sqft
Price per Sqft $1,388
Subdivision Bellemont At Deer Va
MLS Listing ID 1862243
Sold Date 07/12/23
Style Cabin
Bedrooms 5
Full Baths 2
Half Baths 1
Three Quarter Bath 3
Construction Status Blt./Standing
HOA Fees $1,123/qua
HOA Y/N Yes
Abv Grd Liv Area 2,654
Year Built 1999
Annual Tax Amount $31,618
Lot Size 6,098 Sqft
Acres 0.14
Lot Dimensions 0.0x0.0x0.0
Property Description
7 Bellemont Court was one of the developer's favorite picks for its premier location in the Bellemont and "Belles" neighborhoods. Combining excellent ski access and outstanding views from Old Town to the ski runs and peaks of the Wasatch Mountains, it was skillfully curated with high-end finishes in a western lodge style. It accommodates a 5th full bedroom suite and conveniences including a heated driveway, gracious bedroom suites, multiple family gathering areas, office nook, and a private hot tub. A truly majestic setting, with spectacular views stretching from Deer Valley's ski trails and peaks, Park City Mountain's Jupiter Peak, and Old Town. Heated, covered stairs to Silver Dollar Trail provide easy access for skiers of all abilities. Vibrant sunsets stretch across the mountain sky and lights of Park City's Historic Main Street shimmer below. The comfortable and efficient layout by Otto/Walker AIA features a dramatic great room with vaulted wood paneled ceiling, massive stone woodburning fireplace, reclaimed fir plank flooring, and large windows to capture the views. Adjacent sunny deck is ideal for entertaining and year-round living. Kitchen and dining are spacious and enjoy ample natural light. A separate family room provides an additional gathering space with access to lower level walk-out patio and hot tub. The primary bedroom and guest suites offer luxurious accommodations each with a fireplace, deck, and jetted tub and shower. Three additional bedrooms all have en-suite bathrooms. Bellemont is an intimate cluster of 12 homes bordering Deer Valley Resort's Silver Dollar green Ski Trail. Common area caretaking provides ease of ownership. Convenient mid-mountain location affords quick access to Historic Main Street as well as the shops and restaurants of Silver Lake Village, and summer hiking and biking recreation from your door. 7880 Club Restaurant in Stein Eriksen Residences is an easy walk.
Location
State UT
County Summit
Area Park City; Deer Valley
Zoning Single-Family
Rooms
Basement Full, Walk-Out Access
Primary Bedroom Level Floor: 2nd
Master Bedroom Floor: 2nd
Main Level Bedrooms 1
Interior
Interior Features Bar: Wet, Bath: Master, Bath: Sep. Tub/Shower, Central Vacuum, Closet: Walk-In, Den/Office, Disposal, French Doors, Gas Log, Great Room, Jetted Tub, Oven: Gas, Range/Oven: Built-In, Vaulted Ceilings
Heating Gas: Radiant, Radiant Floor
Flooring Carpet, Hardwood, Stone
Fireplaces Number 5
Equipment Alarm System, Hot Tub, Window Coverings
Fireplace true
Window Features Blinds
Appliance Trash Compactor, Dryer, Microwave, Range Hood, Refrigerator, Washer, Water Softener Owned
Laundry Electric Dryer Hookup
Exterior
Exterior Feature Balcony, Double Pane Windows, Entry (Foyer), Walkout
Garage Spaces 2.0
Utilities Available Natural Gas Connected, Electricity Connected, Sewer Connected, Sewer: Public, Water Connected
Amenities Available Pet Rules, Snow Removal
View Y/N Yes
View Mountain(s), Valley
Roof Type Wood
Present Use Single Family
Topography Cul-de-Sac, Road: Paved, View: Mountain, View: Valley, Wooded
Total Parking Spaces 2
Private Pool false
Building
Lot Description Cul-De-Sac, Road: Paved, View: Mountain, View: Valley, Wooded
Faces East
Story 3
Sewer Sewer: Connected, Sewer: Public
Water Culinary
Structure Type Stone,Other
New Construction No
Construction Status Blt./Standing
Schools
Elementary Schools Mcpolin
Middle Schools Ecker Hill
High Schools Park City
School District Park City
Others
HOA Name Kerry Cunningham
Senior Community No
Tax ID BMDV-4
Acceptable Financing Cash
Horse Property No
Listing Terms Cash
Financing Cash
Read Less Info
Want to know what your home might be worth? Contact us for a FREE valuation!

Our team is ready to help you sell your home for the highest possible price ASAP
Bought with Windermere Real Estate
"My job is to find and attract mastery-based agents to the office, protect the culture, and make sure everyone is happy! "






