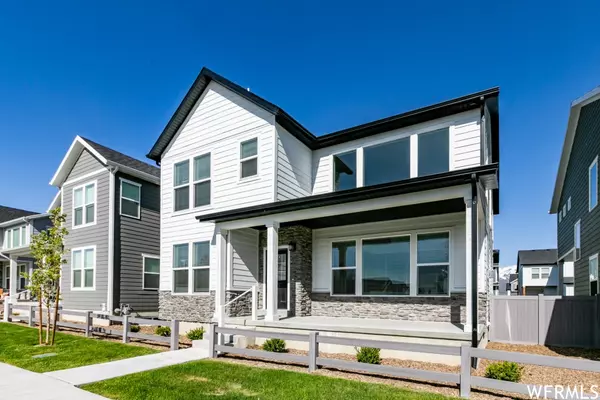$625,000
$630,000
0.8%For more information regarding the value of a property, please contact us for a free consultation.
4 Beds
4 Baths
3,409 SqFt
SOLD DATE : 07/11/2023
Key Details
Sold Price $625,000
Property Type Single Family Home
Sub Type Single Family Residence
Listing Status Sold
Purchase Type For Sale
Square Footage 3,409 sqft
Price per Sqft $183
Subdivision The Park Prud
MLS Listing ID 1877068
Sold Date 07/11/23
Style Stories: 2
Bedrooms 4
Full Baths 1
Half Baths 1
Three Quarter Bath 2
Construction Status Blt./Standing
HOA Fees $125/mo
HOA Y/N Yes
Abv Grd Liv Area 2,232
Year Built 2022
Annual Tax Amount $3,780
Lot Size 3,484 Sqft
Acres 0.08
Lot Dimensions 0.0x0.0x0.0
Property Description
Check out this beautiful, better than NEW home in Layton. This stunning home offers a perfect blend of modern style, comfort and convenience. Located in the desirable neighborhood of "The Park" which boasts excellent curb appeal, well-maintained landscaping, pools, splash pad, pickleball and best of all maintenance free living! Step inside to discover a spacious and inviting interior. The open concept floor plan creates a seamless flow between the living spaces, making it ideal for entertaining and everyday living. The great room features large windows that flood the space with natural light, 18' ceilings, large office just off the entry, sleek gas fireplace, black metal railing, upgraded light fixtures, modern black hardware & plumbing fixtures. The kitchen is a chef's dream, showcasing sleek quartz countertops, plenty of shaker style cabinets, large island, stainless steel appliances, gas range, huge walk-in pantry and laminate flooring throughout all of the main level. Whether you're hosting dinner parties or enjoying a quiet meal with your family, this kitchen is sure to impress. The master bedroom is a true retreat, offering a generous layout, walk-in closet, en-suite bathroom with double vanities and large shower with european glass doors. There are two additional bedrooms and the laundry room upstairs for your convenience. You're going to love the recently fully finished basement with a large family room and another bedroom and bathroom. The quaint, fully fenced backyard is perfect for your pets and you'll love the ease of having someone else maintain it. The location of this home is superb, with easy access to schools, shopping, parks, I-15 for a quick commute and so much more. Don't miss the opportunity to make this beautiful home yours. Schedule a showing today and experience the best of modern living in a fantastic location!
Location
State UT
County Davis
Area Kaysville; Fruit Heights; Layton
Zoning Single-Family
Direction GPS will take you to the back of the home. Park in guest parking and enter through the garage. Aligned Showings will give you the garage code.
Rooms
Basement Full
Interior
Interior Features Alarm: Fire, Closet: Walk-In, Den/Office, Disposal, Gas Log, Range: Down Vent, Range: Gas, Range/Oven: Built-In, Silestone Countertops
Heating Forced Air, Gas: Central
Cooling Central Air
Flooring Carpet, Laminate, Tile
Fireplaces Number 1
Fireplace true
Window Features Blinds,Full
Appliance Ceiling Fan, Microwave
Laundry Electric Dryer Hookup
Exterior
Exterior Feature Double Pane Windows, Lighting, Sliding Glass Doors
Garage Spaces 2.0
Pool Fiberglass, In Ground, With Spa
Utilities Available Natural Gas Connected, Electricity Connected, Sewer Connected, Sewer: Public, Water Connected
Amenities Available Maintenance, Pets Permitted, Picnic Area, Playground, Pool, Sewer Paid, Snow Removal, Spa/Hot Tub, Tennis Court(s), Trash, Water
View Y/N Yes
View Mountain(s)
Roof Type Asphalt
Present Use Single Family
Topography Curb & Gutter, Fenced: Full, Road: Paved, Sprinkler: Auto-Full, Terrain, Flat, View: Mountain
Total Parking Spaces 2
Private Pool true
Building
Lot Description Curb & Gutter, Fenced: Full, Road: Paved, Sprinkler: Auto-Full, View: Mountain
Faces West
Story 3
Sewer Sewer: Connected, Sewer: Public
Water Culinary
Structure Type Asphalt,Stone,Cement Siding
New Construction No
Construction Status Blt./Standing
Schools
Elementary Schools Ellison Park
Middle Schools Shoreline Jr High
High Schools Layton
School District Davis
Others
HOA Name Advantage Management
HOA Fee Include Maintenance Grounds,Sewer,Trash,Water
Senior Community No
Tax ID 10-349-0403
Security Features Fire Alarm
Acceptable Financing Cash, Conventional, FHA, VA Loan
Horse Property No
Listing Terms Cash, Conventional, FHA, VA Loan
Financing Conventional
Read Less Info
Want to know what your home might be worth? Contact us for a FREE valuation!

Our team is ready to help you sell your home for the highest possible price ASAP
Bought with KW Success Keller Williams Realty
"My job is to find and attract mastery-based agents to the office, protect the culture, and make sure everyone is happy! "






