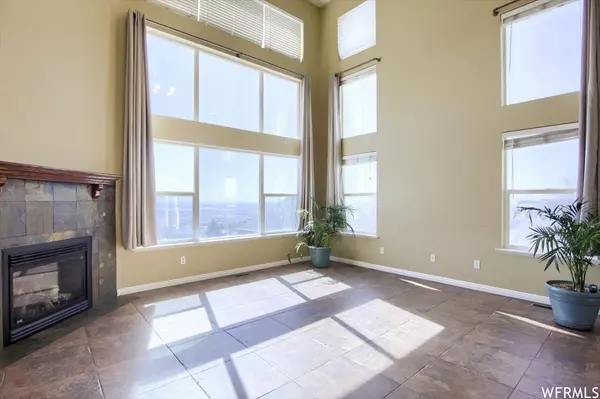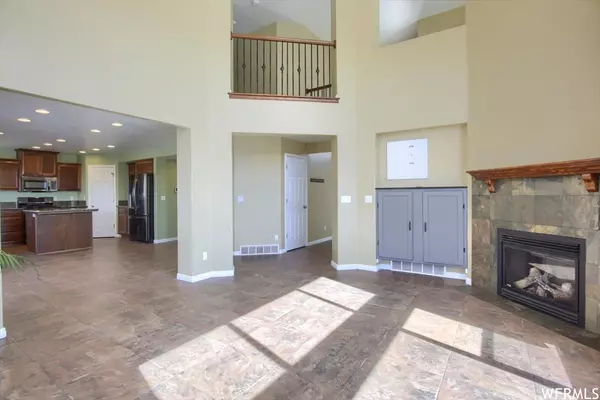$550,000
$560,000
1.8%For more information regarding the value of a property, please contact us for a free consultation.
4 Beds
4 Baths
2,760 SqFt
SOLD DATE : 07/07/2023
Key Details
Sold Price $550,000
Property Type Single Family Home
Sub Type Single Family Residence
Listing Status Sold
Purchase Type For Sale
Square Footage 2,760 sqft
Price per Sqft $199
Subdivision Willow Springs
MLS Listing ID 1867060
Sold Date 07/07/23
Style Stories: 2
Bedrooms 4
Full Baths 3
Half Baths 1
Construction Status Blt./Standing
HOA Y/N No
Abv Grd Liv Area 1,779
Year Built 2003
Annual Tax Amount $3,600
Lot Size 10,890 Sqft
Acres 0.25
Lot Dimensions 0.0x0.0x0.0
Property Description
This home is the very definition of "Utah Living." Elegantly poised at the foot of Ben Lomond Peak, this property boasts 360 degree Mountain and Valley views. Are you ready to move up the bench closer to the mountains and ski resorts? Why not buy this home to enjoy the "million dollar" views for half the cost of new construction in this much sought after neighborhood? This home has an inviting but open floor plan. Sunlight pours into the main floor from windows covering 18 feet walls. Upstairs the Primary Suite offers a large bathroom and an adjacent, private bonus room perfect for office, lounge area, meditation space, nursery, etc. In the basement is a full Junior Suite with an exit to the backyard patio. The basement also has a flex space and a wet bar. This home may offer you an assumable loan at 2.75%. The monthly payment at time of listing is $2,269 per month with "Only $418,903 owing. Buyer to verify all information in this advertisement.
Location
State UT
County Weber
Area Ogdn; Farrw; Hrsvl; Pln Cty.
Zoning Single-Family
Rooms
Basement Daylight, Entrance, Full, Walk-Out Access
Primary Bedroom Level Floor: 2nd, Basement
Master Bedroom Floor: 2nd, Basement
Interior
Interior Features Bar: Wet, Bath: Master, Bath: Sep. Tub/Shower, Closet: Walk-In, Den/Office, Jetted Tub, Oven: Gas, Vaulted Ceilings, Smart Thermostat(s)
Heating Gas: Central
Cooling Central Air
Flooring Carpet, Tile
Fireplaces Number 1
Fireplaces Type Fireplace Equipment
Equipment Fireplace Equipment, Hot Tub, Window Coverings
Fireplace true
Window Features Blinds
Appliance Dryer, Microwave, Refrigerator, Washer
Laundry Gas Dryer Hookup
Exterior
Exterior Feature Basement Entrance, Entry (Foyer), Patio: Covered, Walkout
Garage Spaces 2.0
Utilities Available Natural Gas Connected, Electricity Connected, Sewer Connected, Water Connected
View Y/N Yes
View Mountain(s), Valley
Roof Type See Remarks,Asphalt
Present Use Single Family
Topography Fenced: Part, Road: Paved, Sprinkler: Auto-Full, Terrain: Grad Slope, View: Mountain, View: Valley
Porch Covered
Total Parking Spaces 6
Private Pool false
Building
Lot Description Fenced: Part, Road: Paved, Sprinkler: Auto-Full, Terrain: Grad Slope, View: Mountain, View: Valley
Faces East
Story 3
Sewer Sewer: Connected
Water Culinary, Irrigation: Pressure
Structure Type Asphalt,Brick,Stucco
New Construction No
Construction Status Blt./Standing
Schools
Elementary Schools Bates
Middle Schools North Ogden
High Schools Weber
School District Weber
Others
Senior Community No
Tax ID 16-195-0007
Acceptable Financing Assumable, Cash, Conventional, FHA, VA Loan
Horse Property No
Listing Terms Assumable, Cash, Conventional, FHA, VA Loan
Financing Conventional
Read Less Info
Want to know what your home might be worth? Contact us for a FREE valuation!

Our team is ready to help you sell your home for the highest possible price ASAP
Bought with All American Real Estate, LLC
"My job is to find and attract mastery-based agents to the office, protect the culture, and make sure everyone is happy! "






