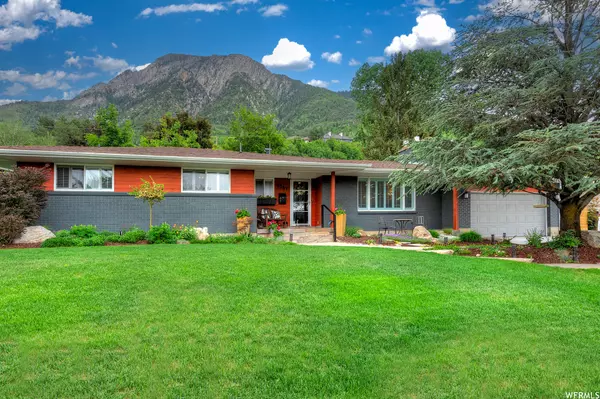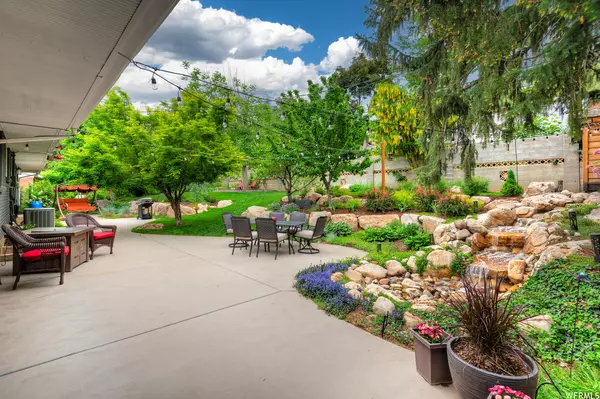$1,295,000
For more information regarding the value of a property, please contact us for a free consultation.
4 Beds
3 Baths
3,288 SqFt
SOLD DATE : 07/05/2023
Key Details
Property Type Single Family Home
Sub Type Single Family Residence
Listing Status Sold
Purchase Type For Sale
Square Footage 3,288 sqft
Price per Sqft $390
Subdivision Mt Olympus Hills
MLS Listing ID 1880764
Sold Date 07/05/23
Style Rambler/Ranch
Bedrooms 4
Full Baths 2
Three Quarter Bath 1
Construction Status Blt./Standing
HOA Y/N No
Abv Grd Liv Area 1,644
Year Built 1961
Annual Tax Amount $5,323
Lot Size 10,890 Sqft
Acres 0.25
Lot Dimensions 0.0x0.0x0.0
Property Description
Welcome to this remarkable Salt Lake Ramble located in the highly sought-after Olympus Cove neighborhood, with the majestic Mount Olympus towers providing a stunning backdrop. Prepare to be captivated by the meticulously remodeled interior and the enchanting backyard oasis, perfect for relaxation and entertainment. As you step outside, you'll discover a meandering patio, accompanied by a soothing babbling waterfall, terraced gardens, mature trees, and a privacy wall, all thoughtfully designed to enhance your outdoor experience. The seamless transition from the patio to the serene open floor plan is made through beautiful sliding glass doors. The kitchen is a true culinary haven, boasting a sleek stainless steel range hood, a spacious island with under-counter cabinets, and stylish laminate wood flooring. The white kitchen cabinets elegantly contrast with the stainless steel appliances and tile backsplash, creating a modern and inviting atmosphere. The addition of double ovens is a practical touch, while the built-in desk adds convenience to your daily routines. The family room area is both cozy and inviting, featuring a charming fireplace and large windows that flood the space with natural light, accentuating the beautiful surroundings. Indulge in the luxury of the master bedroom, complete with its own fireplace and a spacious bath featuring a European-style shower. The walk-in closet is a dream come true, with built-in shelving and ample space to accommodate his and her complete wardrobes. The basement offers a generous family room, perfect for gatherings, with an adjacent bar area and a convenient laundry facility. Additionally, this property includes a 2-car attached garage and RV parking, ensuring ample space for all your vehicles and recreational needs. Don't miss the opportunity to experience the allure of this extraordinary property firsthand. Schedule your private tour today and let us showcase this amazing home to you. Contact us now to arrange your visit.
Location
State UT
County Salt Lake
Area Holladay; Millcreek
Zoning Single-Family
Rooms
Basement Full
Primary Bedroom Level Floor: 1st
Master Bedroom Floor: 1st
Main Level Bedrooms 2
Interior
Interior Features Bath: Master, Disposal, Gas Log, Kitchen: Updated, Oven: Double, Oven: Wall, Range: Countertop, Range: Gas, Granite Countertops, Smart Thermostat(s)
Heating Forced Air, Gas: Central
Cooling Central Air
Flooring Carpet, Hardwood, Tile
Fireplaces Number 2
Fireplaces Type Insert
Equipment Fireplace Insert
Fireplace true
Window Features Blinds
Appliance Dryer, Microwave, Washer
Exterior
Exterior Feature Patio: Covered
Garage Spaces 2.0
Utilities Available Natural Gas Connected, Electricity Connected, Sewer Connected, Sewer: Public, Water Connected
View Y/N Yes
View Mountain(s)
Roof Type Asphalt
Present Use Single Family
Topography Curb & Gutter, Fenced: Full, Road: Paved, Sidewalks, Sprinkler: Auto-Full, View: Mountain
Porch Covered
Total Parking Spaces 4
Private Pool false
Building
Lot Description Curb & Gutter, Fenced: Full, Road: Paved, Sidewalks, Sprinkler: Auto-Full, View: Mountain
Faces West
Story 2
Sewer Sewer: Connected, Sewer: Public
Water Culinary
Structure Type Brick
New Construction No
Construction Status Blt./Standing
Schools
Elementary Schools Oakridge
Middle Schools Churchill
High Schools Skyline
School District Granite
Others
Senior Community No
Tax ID 22-01-306-009
Acceptable Financing Cash, Conventional, VA Loan
Horse Property No
Listing Terms Cash, Conventional, VA Loan
Financing Conventional
Read Less Info
Want to know what your home might be worth? Contact us for a FREE valuation!

Our team is ready to help you sell your home for the highest possible price ASAP
Bought with Utah Property Finder
"My job is to find and attract mastery-based agents to the office, protect the culture, and make sure everyone is happy! "






